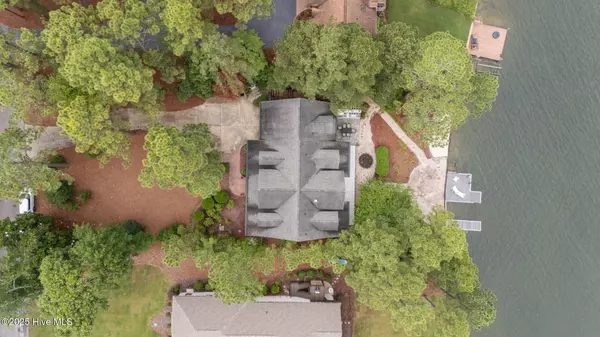5 Beds
7 Baths
5,612 SqFt
5 Beds
7 Baths
5,612 SqFt
Key Details
Property Type Single Family Home
Sub Type Single Family Residence
Listing Status Active
Purchase Type For Sale
Square Footage 5,612 sqft
Price per Sqft $283
Subdivision Seven Lakes West
MLS Listing ID 100513690
Style Wood Frame
Bedrooms 5
Full Baths 5
Half Baths 2
HOA Fees $1,947
HOA Y/N Yes
Year Built 2001
Annual Tax Amount $4,904
Lot Size 0.486 Acres
Acres 0.49
Lot Dimensions 89x222x102x229
Property Sub-Type Single Family Residence
Property Description
Location
State NC
County Moore
Community Seven Lakes West
Zoning GC-SL
Direction Enter 7 Lakes West, left on Longleaf, right on Douglas, house on right.
Location Details Mainland
Rooms
Other Rooms Covered Area
Basement Finished
Primary Bedroom Level Primary Living Area
Interior
Interior Features Master Downstairs, Walk-in Closet(s), Vaulted Ceiling(s), High Ceilings, Entrance Foyer, Mud Room, Bookcases, Kitchen Island, 2nd Kitchen, Ceiling Fan(s), Pantry, Walk-in Shower, Wet Bar
Heating Heat Pump, Electric, Forced Air
Cooling Central Air
Flooring Carpet, Tile, Wood
Fireplaces Type Gas Log
Fireplace Yes
Appliance Gas Cooktop, Electric Oven, Built-In Microwave, Freezer, Washer, Refrigerator, Range, Dryer, Dishwasher, Convection Oven
Exterior
Exterior Feature Irrigation System, Gas Grill, Exterior Kitchen
Parking Features Garage Faces Front, Garage Door Opener
Garage Spaces 2.0
Utilities Available Cable Available, Underground Utilities, Water Available, Water Connected
Amenities Available Waterfront Community, Basketball Court, Beach Access, Clubhouse, Community Pool, Gated, Jogging Path, Maint - Comm Areas, Maint - Roads, Management, Marina, Meeting Room, Party Room, Pickleball, Picnic Area, Playground, Ramp, RV Parking, RV/Boat Storage, Tennis Court(s), Trail(s)
Waterfront Description Bulkhead
View Lake, Water
Roof Type Composition
Porch Covered, Deck, Patio, Porch
Building
Story 3
Entry Level Three Or More
Foundation Slab
Sewer Pump Station, Septic Permit On File, Septic Tank
Water County Water
Structure Type Irrigation System,Gas Grill,Exterior Kitchen
New Construction No
Schools
Elementary Schools West End Elementary
Middle Schools West Pine Middle
High Schools Pinecrest High
Others
Tax ID 00014867
Acceptable Financing Cash, Conventional, VA Loan
Listing Terms Cash, Conventional, VA Loan
Virtual Tour https://drive.google.com/file/d/1YMHgRu12aX16WI_Rc2ra3wf4gmDlsiS7/view

GET MORE INFORMATION
Partner | Lic# 235067







