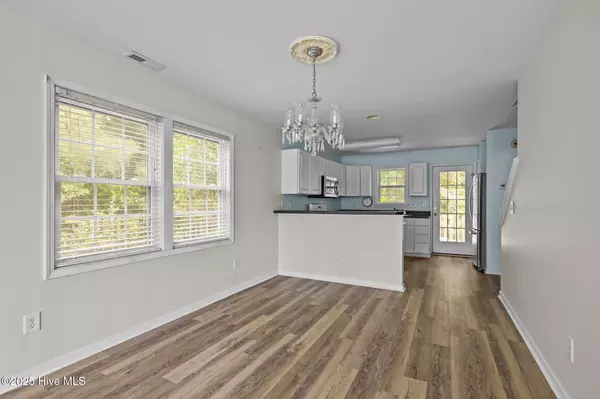
3 Beds
3 Baths
1,590 SqFt
3 Beds
3 Baths
1,590 SqFt
Key Details
Property Type Condo
Sub Type Condominium
Listing Status Active Under Contract
Purchase Type For Sale
Square Footage 1,590 sqft
Price per Sqft $147
Subdivision Clearwater
MLS Listing ID 100502262
Style Wood Frame
Bedrooms 3
Full Baths 2
Half Baths 1
HOA Fees $5,640
HOA Y/N Yes
Year Built 2004
Annual Tax Amount $950
Property Sub-Type Condominium
Source Hive MLS
Property Description
Featuring an open living, with first floor master suite, and two large upstairs bedrooms with extra storage. Community has a private pool and boat trailer parking. This 3 bedroom unit is a desirable find, in a perfect location. Move in ready with fresh paint, LVP floors and extra attic storage.
Location
State NC
County Carteret
Community Clearwater
Zoning MF
Direction Hwy 70 to Bridges Extension, left onto Country Club Rd and right into Clearwater (after Glad Tidings Church). G101 is located at the rear of the complex on the left
Location Details Mainland
Rooms
Primary Bedroom Level Primary Living Area
Interior
Interior Features Master Downstairs, Pantry
Heating Heat Pump, Electric
Flooring LVT/LVP, Carpet
Fireplaces Type None
Fireplace No
Appliance Electric Oven, Built-In Microwave, Washer, Refrigerator, Dryer
Exterior
Parking Features Asphalt, Assigned, On Site
Utilities Available Sewer Connected, Water Available
Amenities Available Roof Maintenance, Community Pool, Maint - Comm Areas, Maintenance Structure, Management, Master Insure, RV/Boat Storage, Trash
Roof Type Shingle
Porch Covered, Patio
Building
Story 1
Entry Level One and One Half
Foundation Slab
Sewer Municipal Sewer
Water Municipal Water
New Construction No
Schools
Elementary Schools Morehead City Primary
Middle Schools Morehead City
High Schools West Carteret
Others
Tax ID 636611655691101
Acceptable Financing Cash, Conventional, FHA, VA Loan
Listing Terms Cash, Conventional, FHA, VA Loan

GET MORE INFORMATION

Partner | Lic# 235067







