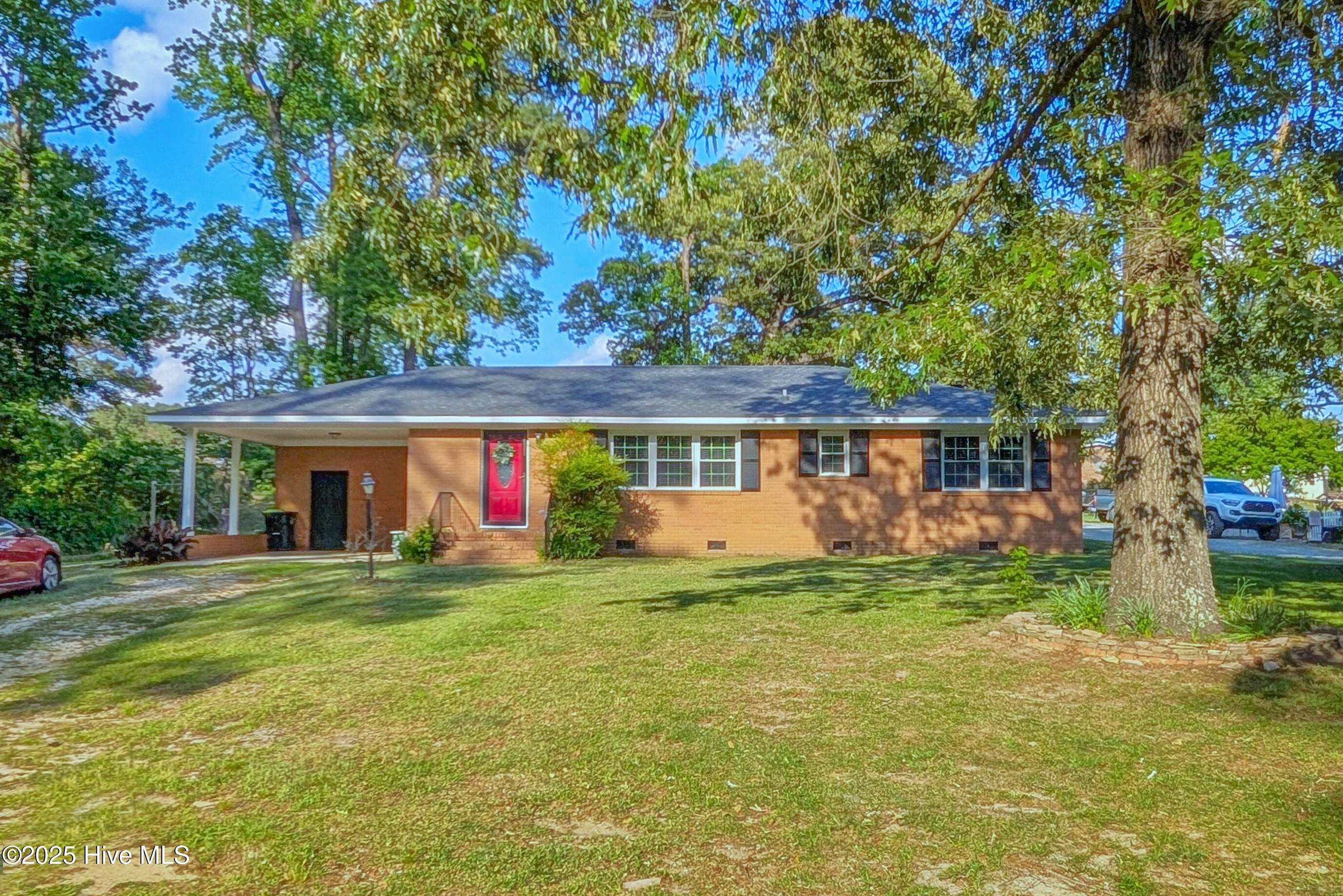3 Beds
2 Baths
1,500 SqFt
3 Beds
2 Baths
1,500 SqFt
Key Details
Property Type Single Family Home
Sub Type Single Family Residence
Listing Status Active Under Contract
Purchase Type For Sale
Square Footage 1,500 sqft
Price per Sqft $166
Subdivision Not In Subdivision
MLS Listing ID 100493263
Style Wood Frame
Bedrooms 3
Full Baths 1
Half Baths 1
HOA Y/N No
Year Built 1968
Lot Size 1.000 Acres
Acres 1.0
Lot Dimensions 130 ' x 360'
Property Sub-Type Single Family Residence
Source Hive MLS
Property Description
This home is a must-see! Schedule your showing today!
(some photos have been virtually staged)
Location
State NC
County Sampson
Community Not In Subdivision
Zoning Residential
Direction From I40, take US701 South for two miles. Home will be on the left. From Clinton, take US701 North for 13 miles. Home will be on the right.
Location Details Mainland
Rooms
Other Rooms Shed(s), Workshop
Basement None
Primary Bedroom Level Primary Living Area
Interior
Interior Features Master Downstairs
Heating Propane, Gas Pack
Cooling Central Air
Flooring LVT/LVP, Tile
Fireplaces Type None
Fireplace No
Appliance Electric Cooktop, Built-In Microwave, Refrigerator, Disposal, Dishwasher
Exterior
Parking Features Gravel, Off Street
Carport Spaces 1
Utilities Available Water Available
Roof Type Shingle
Porch Deck
Building
Story 1
Entry Level One
Sewer Septic Tank
Water Community Water
New Construction No
Schools
Elementary Schools Hobbton Elementary School
Middle Schools Hobbton Middle School
High Schools Hobbton High School
Others
Tax ID 11102036001
Acceptable Financing Cash, Conventional, FHA, USDA Loan, VA Loan
Listing Terms Cash, Conventional, FHA, USDA Loan, VA Loan
Virtual Tour https://show.tours/e/6WjtyYh

GET MORE INFORMATION
Partner | Lic# 235067







