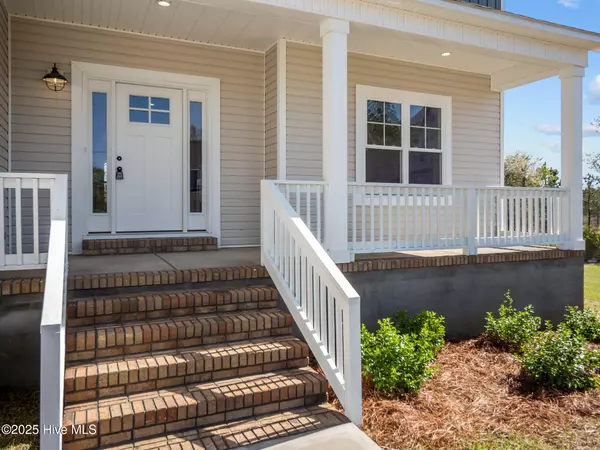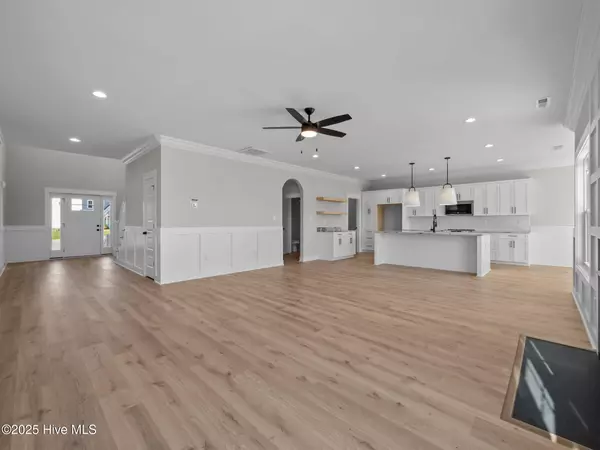4 Beds
4 Baths
3,431 SqFt
4 Beds
4 Baths
3,431 SqFt
Key Details
Property Type Single Family Home
Sub Type Single Family Residence
Listing Status Active
Purchase Type For Sale
Square Footage 3,431 sqft
Price per Sqft $185
Subdivision Kingsbridge Ii
MLS Listing ID 100487102
Style Wood Frame
Bedrooms 4
Full Baths 3
Half Baths 1
HOA Fees $193
HOA Y/N Yes
Year Built 2025
Lot Size 16.580 Acres
Acres 16.58
Lot Dimensions IRREGULAR
Property Sub-Type Single Family Residence
Source Hive MLS
Property Description
Welcome to this stunning move-in ready new construction home on the shores of Queens Creek. Set on a 16.58-acre waterfront lot in Kingsbridge II, this property offers space, beauty, and coastal charm all in one.
With 3,431 square feet of thoughtfully designed living space, the home includes four bedrooms and three and a half bathrooms, along with a loft and bonus room for extra flexibility. The open floor plan creates a warm and inviting atmosphere, highlighted by a spacious living room with a fireplace and accent wall.
The kitchen is a true centerpiece, featuring custom cabinets, a central island, a coffee bar, granite countertops, and stainless steel appliances. Its seamless flow into the dining and living areas makes it perfect for gatherings and everyday living.
The main floor owner's suite feels like a retreat, offering a trey ceiling, accent wall, custom walk-in closet with built-in shelving, and a spa-like en-suite bathroom with a tiled walk-in shower and dual vanity.
Upstairs, you'll find additional bedrooms with plenty of storage, along with a loft and bonus room that can serve as a home office, playroom, or guest space. Luxury vinyl plank flooring, wainscoting, crown molding, and recessed lighting throughout the home add timeless style and durability.
Step outside to the expansive deck, where breathtaking water views of Queens Creek set the stage for outdoor entertaining or quiet evenings surrounded by nature.
This exceptional move-in ready waterfront property combines new construction, modern comfort, and coastal living in one incredible package. Schedule your tour today to experience it for yourself.
Disclaimer: Square footage and dimensions are approximate, subject to change without prior notice or obligation, and may vary in actual construction.
Location
State NC
County Onslow
Community Kingsbridge Ii
Zoning R-15
Direction Hwy 24 East towards Swansboro, turn right onto Queens Creek rd., take another right onto Queens Haven Rd. Left on Kingsbridge Rd., Right on E. Ivybridge Dr.
Location Details Mainland
Rooms
Primary Bedroom Level Primary Living Area
Interior
Interior Features Master Downstairs, Walk-in Closet(s), Tray Ceiling(s), High Ceilings, Entrance Foyer, Mud Room, Solid Surface, Kitchen Island, Ceiling Fan(s), Pantry, Walk-in Shower
Heating Electric, Heat Pump, Zoned
Cooling Central Air, Zoned
Flooring LVT/LVP, Carpet
Fireplaces Type Gas Log
Fireplace Yes
Appliance Electric Oven, Built-In Microwave, Dishwasher
Exterior
Parking Features Garage Faces Front, Concrete, Garage Door Opener
Garage Spaces 2.0
Utilities Available Water Available
Amenities Available Waterfront Community, Maint - Roads, Ramp
Waterfront Description Water Access Comm
View Creek, Marsh View, Water
Roof Type Architectural Shingle
Porch Covered, Deck, Porch
Building
Lot Description Cul-De-Sac, Wetlands, Wooded
Story 2
Entry Level Two
Sewer Septic Off Site
Water Municipal Water
New Construction Yes
Schools
Elementary Schools Queens Creek
Middle Schools Swansboro
High Schools Swansboro
Others
Tax ID 1307d-25
Acceptable Financing Cash, Conventional, FHA, USDA Loan, VA Loan
Listing Terms Cash, Conventional, FHA, USDA Loan, VA Loan
Virtual Tour https://listings.lighthousevisuals.com/videos/01961a9d-5bd9-7206-9f85-2af31615c82e?v=369

GET MORE INFORMATION
Partner | Lic# 235067







