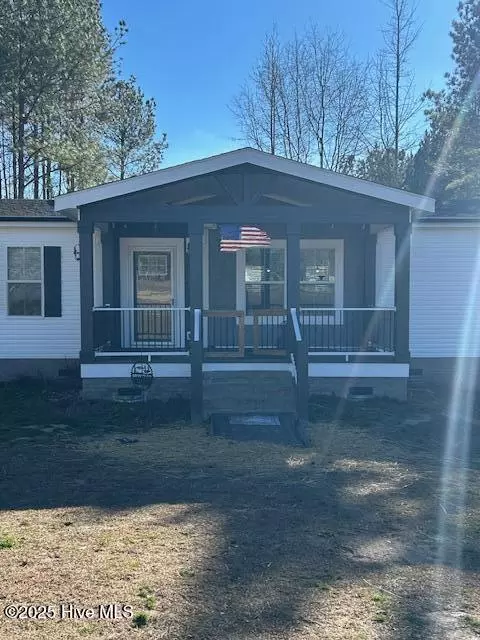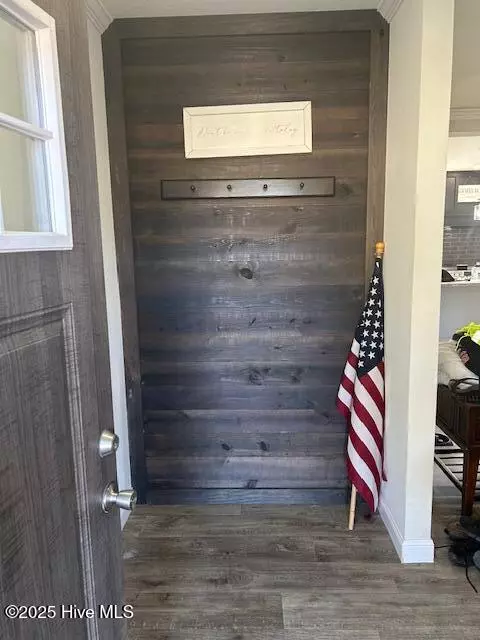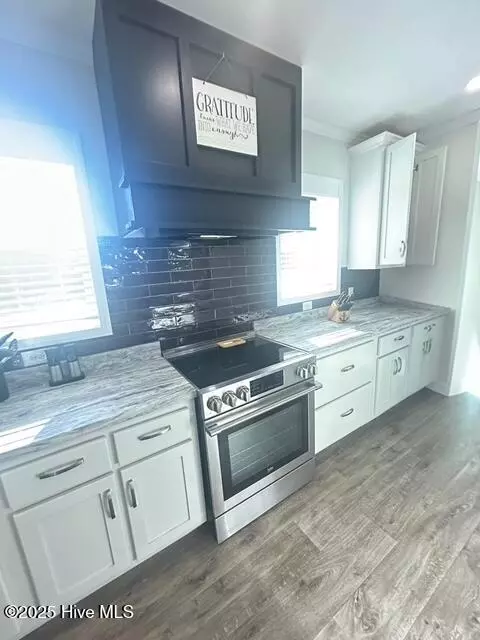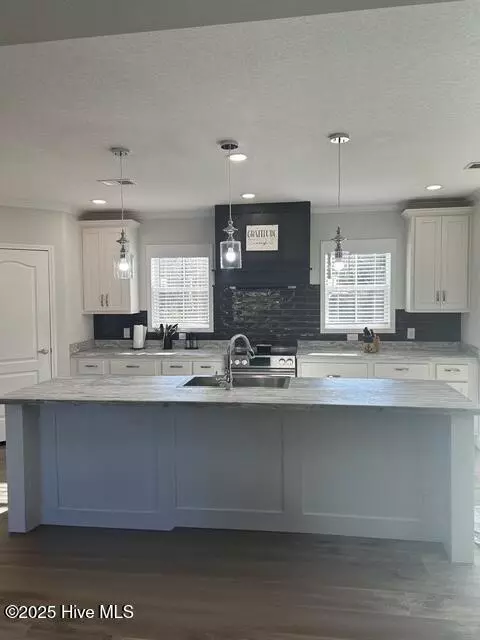2 Beds
2 Baths
1,980 SqFt
2 Beds
2 Baths
1,980 SqFt
Key Details
Property Type Manufactured Home
Sub Type Manufactured Home
Listing Status Active
Purchase Type For Sale
Square Footage 1,980 sqft
Price per Sqft $204
Subdivision Not In Subdivision
MLS Listing ID 100482059
Bedrooms 2
Full Baths 2
HOA Y/N No
Originating Board Hive MLS
Year Built 2023
Lot Size 1.750 Acres
Acres 1.75
Lot Dimensions Irregular
Property Description
Step outside to a composite wraparound deck with ramp access and a built-in 8-person hot tub, perfect for enjoying the peaceful wooded views. The home also features a 10x20 front porch , providing a welcoming space for relaxing or entertaining. The detached garage/workshop is equally impressive, with a 21x40 center area, a 12x40 left-side lean-to for covered storage, and a 12x40 enclosed shop equipped with a 220 electric, mini split HVAC system, hot water, and rolling garage doors on both ends for easy access. This property offers the perfect blend of modern living and natural serenity, ideal for relaxing in the hot tub, working in the shop, or enjoying the privacy of your wooded retreat. Conveniently located outside of Carthage, NC this is your chance to own a truly unique property. Schedule your showing today!
Location
State NC
County Moore
Community Not In Subdivision
Zoning RA
Direction From downtown Carthage, head west on Monroe Street and turn right onto NC-24/27. Continue for 1.5 miles, then turn left onto Williamson Road. Drive 0.3 miles, and 344 Williamson Road will be on your right. The total trip is approximately 2 miles and takes about 5 minutes.
Location Details Mainland
Rooms
Other Rooms Storage, Workshop
Basement Crawl Space, None
Primary Bedroom Level Primary Living Area
Interior
Interior Features Generator Plug, Bookcases, Kitchen Island, Master Downstairs, Walk-In Closet(s)
Heating Heat Pump, Electric
Cooling Central Air
Flooring LVT/LVP
Window Features Blinds
Appliance Stove/Oven - Electric, Refrigerator, Microwave - Built-In, Dishwasher
Laundry Hookup - Dryer, Washer Hookup, Inside
Exterior
Parking Features Unpaved
Garage Spaces 3.0
Roof Type Architectural Shingle
Porch Deck, Wrap Around
Building
Story 1
Entry Level One
Sewer Septic On Site
New Construction No
Schools
Elementary Schools Carthage Elementary
Middle Schools New Century Middle
High Schools Union Pines High
Others
Tax ID 52477
Acceptable Financing Cash, Conventional, FHA, USDA Loan, VA Loan
Listing Terms Cash, Conventional, FHA, USDA Loan, VA Loan
Special Listing Condition None

GET MORE INFORMATION
Partner | Lic# 235067







