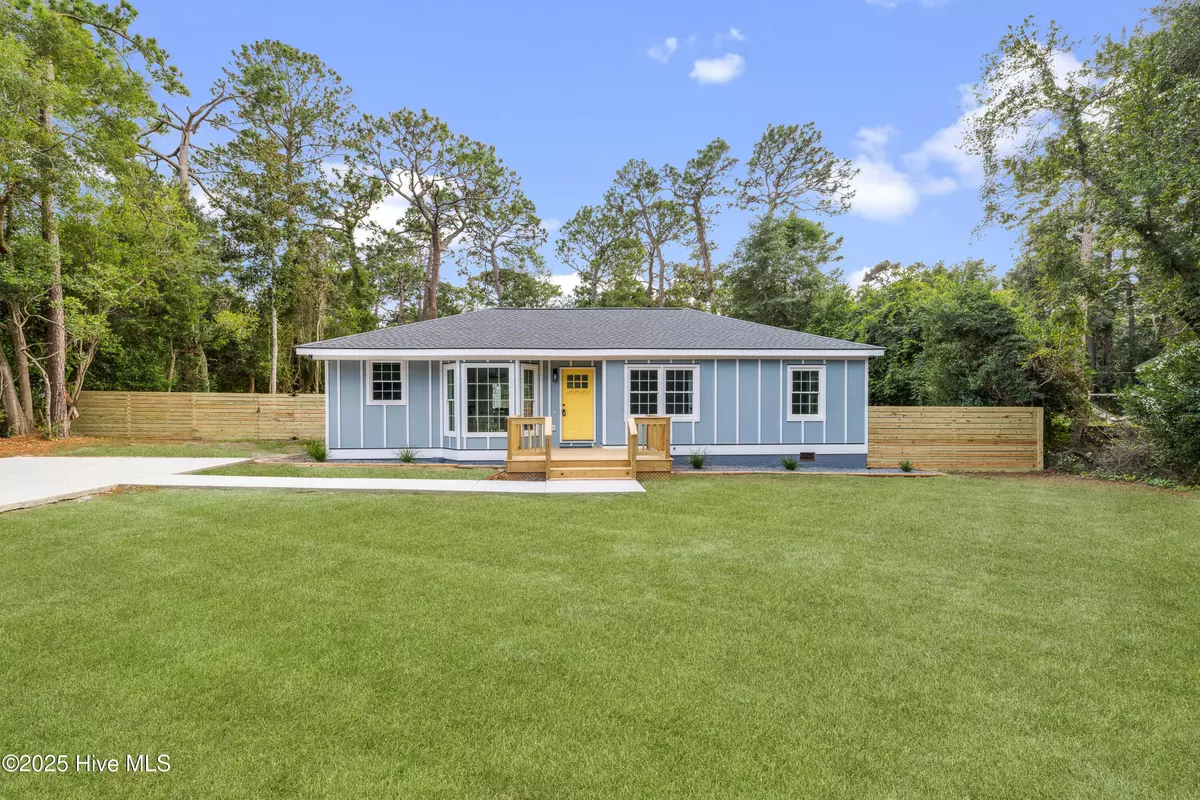4 Beds
3 Baths
1,683 SqFt
4 Beds
3 Baths
1,683 SqFt
Key Details
Property Type Single Family Home
Sub Type Single Family Residence
Listing Status Active
Purchase Type For Sale
Square Footage 1,683 sqft
Price per Sqft $289
Subdivision Piney Woods
MLS Listing ID 100482007
Style Wood Frame
Bedrooms 4
Full Baths 3
HOA Y/N No
Originating Board Hive MLS
Year Built 1953
Annual Tax Amount $1,322
Lot Size 0.510 Acres
Acres 0.51
Lot Dimensions 111 x 200
Property Description
This 4-bedroom, 3 full bathroom home has been thoughtfully renovated from top to bottom. The kitchen is a chef's dream, featuring brand-new soft-close cabinets, quartz countertops, a huge island, and even a mini fridge to compliment the new appliances. Additional updates include new windows, a new roof, a new HVAC system, and a tankless gas hot water heater. The primary suite is a true retreat, featuring a luxurious master bathroom complete with an oversized tiled shower with multiple shower heads, dual vanities, and a spacious walk-in closet. Adding to its appeal, the master bedroom offers private access to the back porch, creating the perfect space to relax and unwind in tranquility. Step outside to the fenced-in backyard, an ideal spot for pets, entertaining, or relaxing in privacy. Best of all, this property is not part of an HOA, giving you the freedom to personalize your home without restrictions. Come see why 4924 Park Ave stands out—from its modern upgrades to its uniquely private setting. Schedule your tour today!
Location
State NC
County New Hanover
Community Piney Woods
Zoning R-15
Direction From Oleander to Wallace Ave S. Left on Park Ave. Home is on the left. From College Rd. onto Park Ave. Slight right at the end of the road and then a slight left to stay on Parke Ave. Home will be on the right.
Location Details Mainland
Rooms
Basement Crawl Space
Primary Bedroom Level Primary Living Area
Interior
Interior Features Kitchen Island, Master Downstairs, Ceiling Fan(s), Walk-In Closet(s)
Heating Electric, Heat Pump
Cooling Central Air
Fireplaces Type None
Fireplace No
Exterior
Parking Features Concrete
Roof Type Architectural Shingle
Porch Porch
Building
Story 1
Entry Level One
Sewer Municipal Sewer
Water Municipal Water
New Construction No
Schools
Elementary Schools Winter Park
Middle Schools Roland Grise
High Schools Hoggard
Others
Tax ID R06108-001-023-000
Acceptable Financing Commercial, Cash, Conventional, FHA, VA Loan
Listing Terms Commercial, Cash, Conventional, FHA, VA Loan
Special Listing Condition None

GET MORE INFORMATION
Partner | Lic# 235067







