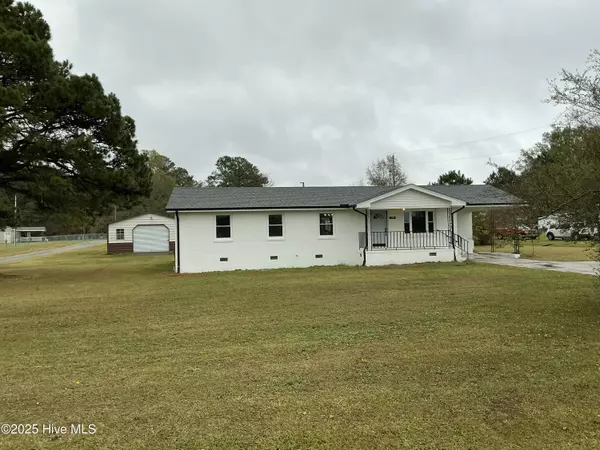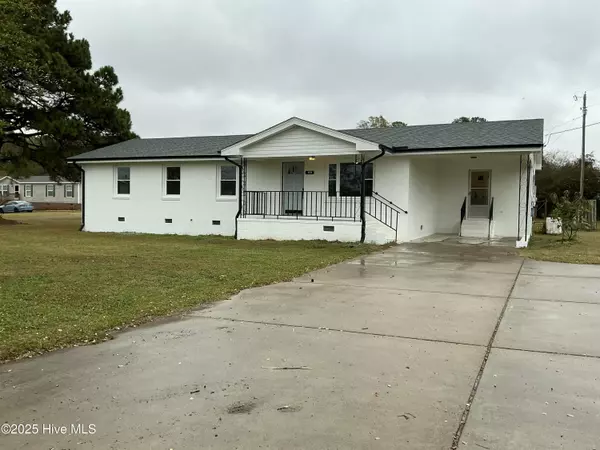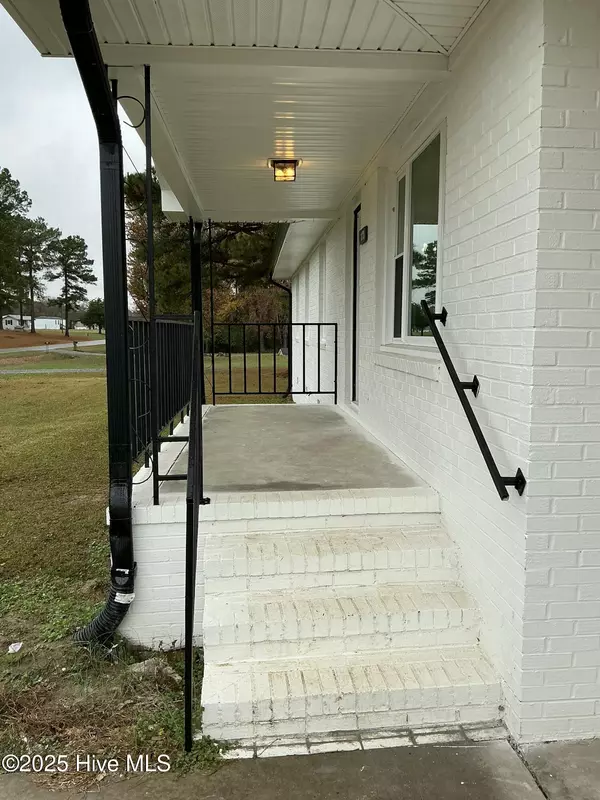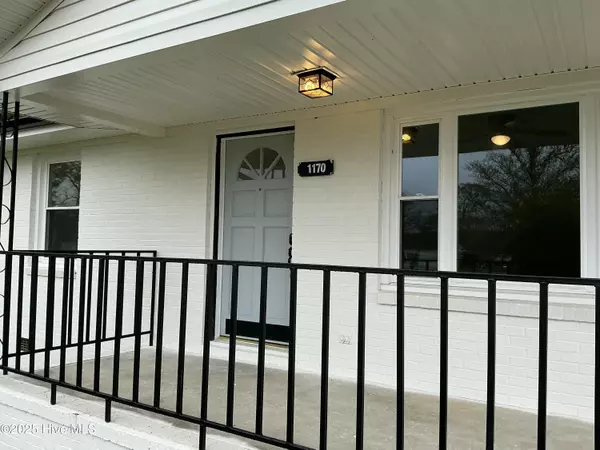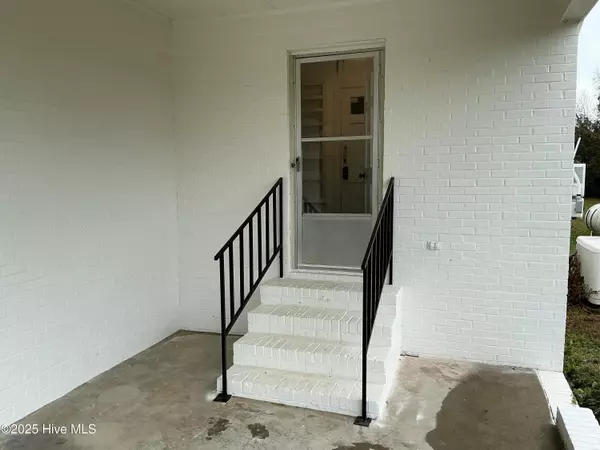3 Beds
2 Baths
1,350 SqFt
3 Beds
2 Baths
1,350 SqFt
Key Details
Property Type Single Family Home
Sub Type Single Family Residence
Listing Status Active
Purchase Type For Sale
Square Footage 1,350 sqft
Price per Sqft $222
Subdivision Not In Subdivision
MLS Listing ID 100481938
Style Wood Frame
Bedrooms 3
Full Baths 1
Half Baths 1
HOA Y/N No
Originating Board Hive MLS
Year Built 1974
Lot Size 0.540 Acres
Acres 0.54
Lot Dimensions Approx. 154.6 x 172.2 x 1
Property Description
spacious 0.54-acre lot in the peaceful countryside of Kenly, NC.This inviting home features 3 cozy bedrooms and 1.5 bath,
thoughtfully designed for comfort and convenience. Step inside to enjoy a refreshed interior that combines timeless
character with stylish finishes, perfect for today's living, where you will find a home with LVP flooring throughout all the
house, granite countertops, all stain an still appliances including refrigerator washer and dryer in this package.Outside, the
property shines with two-car garage and two additional storage sheds, providing ample space for all you needs. Not only
that but this house is equipped with both a reliable generator and energy-efficient solar panels, ensuring uninterrupted
power supply and reduced energy costs. Whether you're looking for sustainable living, peace of mind during outages, this
property is designed to provide comfort and resilience.Whether you're looking to relax in the serenity of the countryside or
entertain in the expansive yard, this home offers endless possibilities.Conveniently located with easy access to nearby
amenities, this is your chance to enjoy the tranquility of rural living while Staying connected to town. Schedule your showing
today and make this charming home your own!
Location
State NC
County Johnston
Community Not In Subdivision
Zoning Residential
Direction From Raleigh: 70 Bus E toward Clayton, left on NC 42, right on NC 222 E, right on Jerusalem Church Rd. From Smithfield: I95N, Continue on Micro Rd W., left on Old Beulah Rd., Continue to Jerusalem Church Rd
Location Details Mainland
Rooms
Basement Crawl Space
Primary Bedroom Level Primary Living Area
Interior
Interior Features Master Downstairs
Heating Electric, Forced Air
Cooling Central Air
Fireplaces Type None
Fireplace No
Exterior
Parking Features Attached, Covered, Additional Parking, Concrete
Garage Spaces 2.0
Carport Spaces 1
Roof Type Shingle
Porch Porch
Building
Story 1
Entry Level One
Sewer Septic On Site
Water Well
New Construction No
Schools
Elementary Schools Glendale Kenly
Middle Schools North Johnston
High Schools North Johnston
Others
Tax ID 2022794311
Acceptable Financing Cash, Conventional, FHA, VA Loan
Listing Terms Cash, Conventional, FHA, VA Loan
Special Listing Condition None

GET MORE INFORMATION
Partner | Lic# 235067



