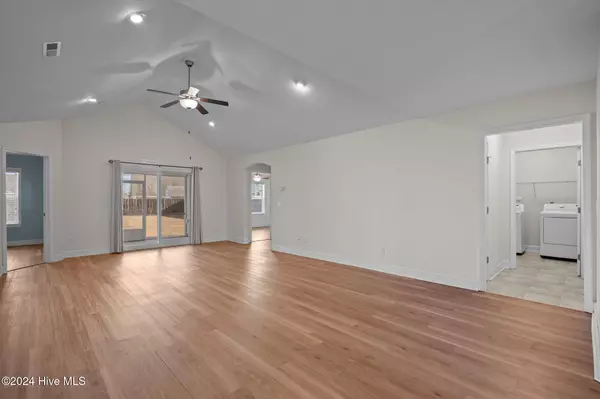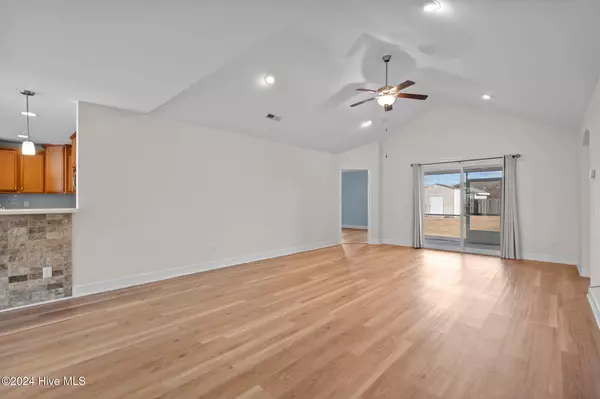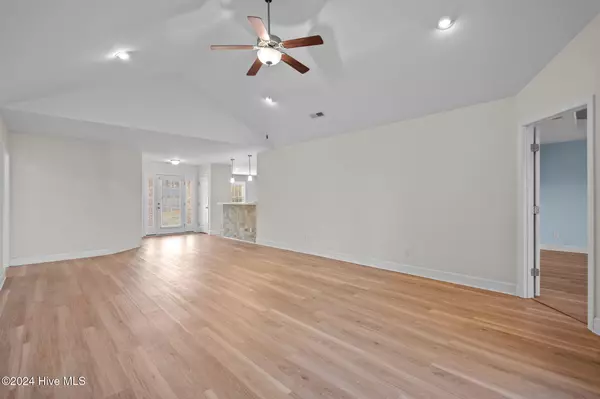3 Beds
2 Baths
1,769 SqFt
3 Beds
2 Baths
1,769 SqFt
Key Details
Property Type Single Family Home
Sub Type Single Family Residence
Listing Status Active
Purchase Type For Sale
Square Footage 1,769 sqft
Price per Sqft $195
Subdivision Avendale
MLS Listing ID 100480483
Style Wood Frame
Bedrooms 3
Full Baths 2
HOA Fees $400
HOA Y/N Yes
Originating Board Hive MLS
Year Built 2016
Annual Tax Amount $1,984
Lot Size 10,890 Sqft
Acres 0.25
Lot Dimensions irregular
Property Description
Location
State NC
County Pender
Community Avendale
Zoning PD
Direction Hwy 17 N to Hampstead, left at light on Hwy 210, follow to I-40 sign, turn right at stop sign, right on Avendale Dr., right on Brisbane, house is 2nd home on left.
Location Details Mainland
Rooms
Other Rooms Workshop
Basement None
Primary Bedroom Level Primary Living Area
Interior
Interior Features Kitchen Island, Master Downstairs, Tray Ceiling(s), Vaulted Ceiling(s), Pantry, Eat-in Kitchen, Walk-In Closet(s)
Heating Electric, Heat Pump
Cooling Central Air
Flooring LVT/LVP
Fireplaces Type None
Fireplace No
Appliance Stove/Oven - Electric, Microwave - Built-In, Dishwasher, Cooktop - Electric
Laundry Hookup - Dryer, Washer Hookup
Exterior
Parking Features Concrete
Garage Spaces 2.0
Pool None
Roof Type Architectural Shingle
Accessibility None
Porch Covered, Porch, Screened
Building
Story 1
Entry Level One
Foundation Slab
Sewer Community Sewer
Water Municipal Water
New Construction No
Schools
Elementary Schools South Topsail
Middle Schools Topsail
High Schools Topsail
Others
Tax ID 3273-14-1805-0000
Acceptable Financing Cash, Conventional, VA Loan
Listing Terms Cash, Conventional, VA Loan
Special Listing Condition None

GET MORE INFORMATION
Partner | Lic# 235067







