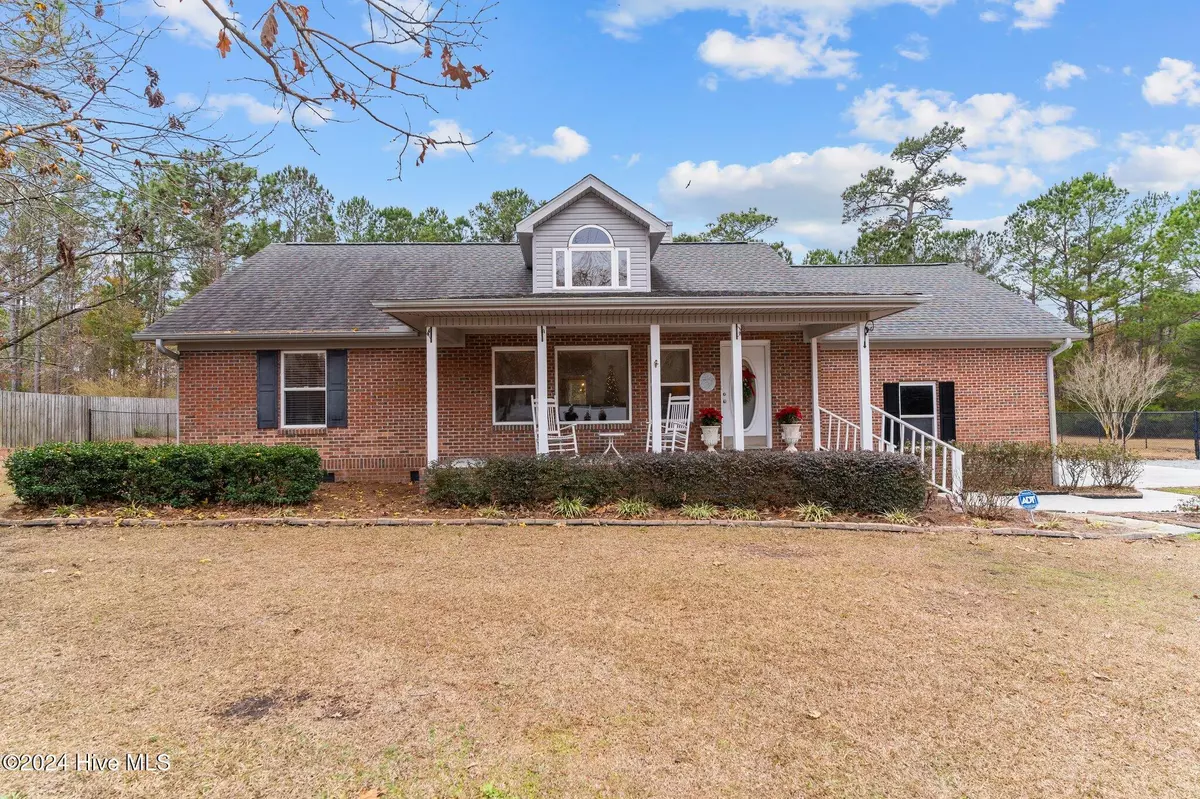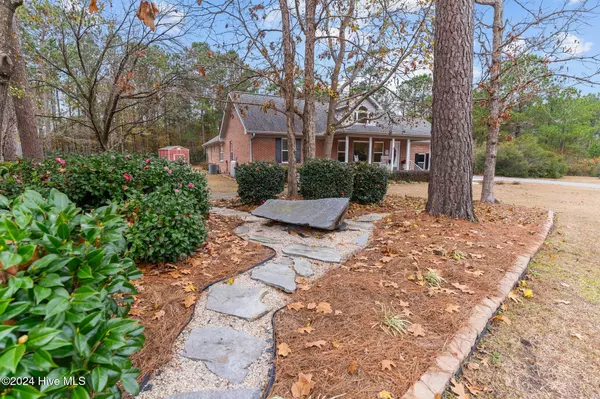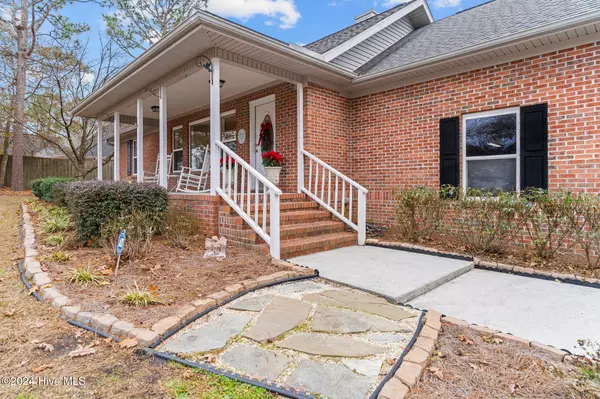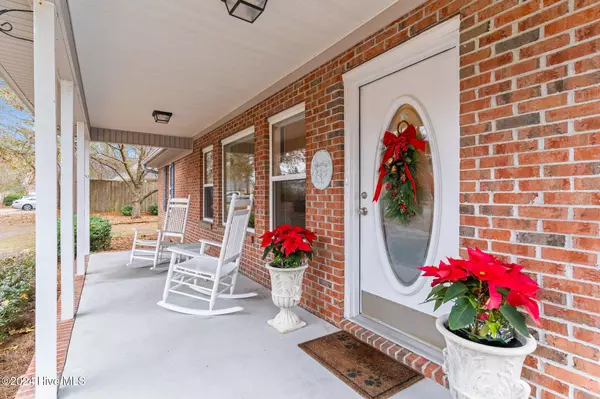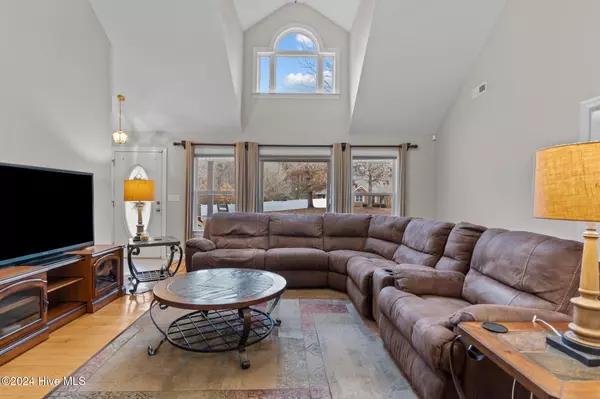3 Beds
2 Baths
2,225 SqFt
3 Beds
2 Baths
2,225 SqFt
Key Details
Property Type Single Family Home
Sub Type Single Family Residence
Listing Status Coming Soon
Purchase Type For Sale
Square Footage 2,225 sqft
Price per Sqft $215
Subdivision Vista Point
MLS Listing ID 100481178
Style Wood Frame
Bedrooms 3
Full Baths 2
HOA Y/N No
Originating Board Hive MLS
Year Built 1997
Annual Tax Amount $2,377
Lot Size 0.860 Acres
Acres 0.86
Lot Dimensions irregular
Property Description
Location
State NC
County Pender
Community Vista Point
Zoning PD
Direction 17 N through Hampstead. Right on Vista Lane across from Topsail Elementary & Middle Schools.
Location Details Mainland
Rooms
Other Rooms Storage, Workshop
Basement Sump Pump, Crawl Space, None
Primary Bedroom Level Primary Living Area
Interior
Interior Features Foyer, Solid Surface, Master Downstairs, 9Ft+ Ceilings, Vaulted Ceiling(s), Ceiling Fan(s), Pantry, Reverse Floor Plan, Walk-In Closet(s)
Heating Electric, Forced Air, Heat Pump
Cooling Central Air
Flooring Tile, Vinyl, Wood
Fireplaces Type Gas Log
Fireplace Yes
Window Features Thermal Windows,Blinds
Appliance Water Softener, Vent Hood, Stove/Oven - Electric, Self Cleaning Oven, Refrigerator, Ice Maker, Dishwasher
Laundry Hookup - Dryer, Washer Hookup, Inside
Exterior
Exterior Feature Gas Logs
Parking Features Gravel, Concrete, Off Street, Secured
Garage Spaces 2.0
Utilities Available Community Water Available
Roof Type Architectural Shingle
Accessibility Accessible Doors
Porch Covered, Deck, Enclosed, Patio, Porch, Screened
Building
Lot Description Open Lot
Story 2
Entry Level One and One Half
Foundation See Remarks
Sewer Septic On Site
Water Well
Structure Type Gas Logs
New Construction No
Schools
Elementary Schools Topsail
Middle Schools Topsail
High Schools Pender Early College
Others
Tax ID 4203-06-0166-0000
Acceptable Financing Cash, Conventional, FHA, USDA Loan, VA Loan
Listing Terms Cash, Conventional, FHA, USDA Loan, VA Loan
Special Listing Condition None

GET MORE INFORMATION
Partner | Lic# 235067


