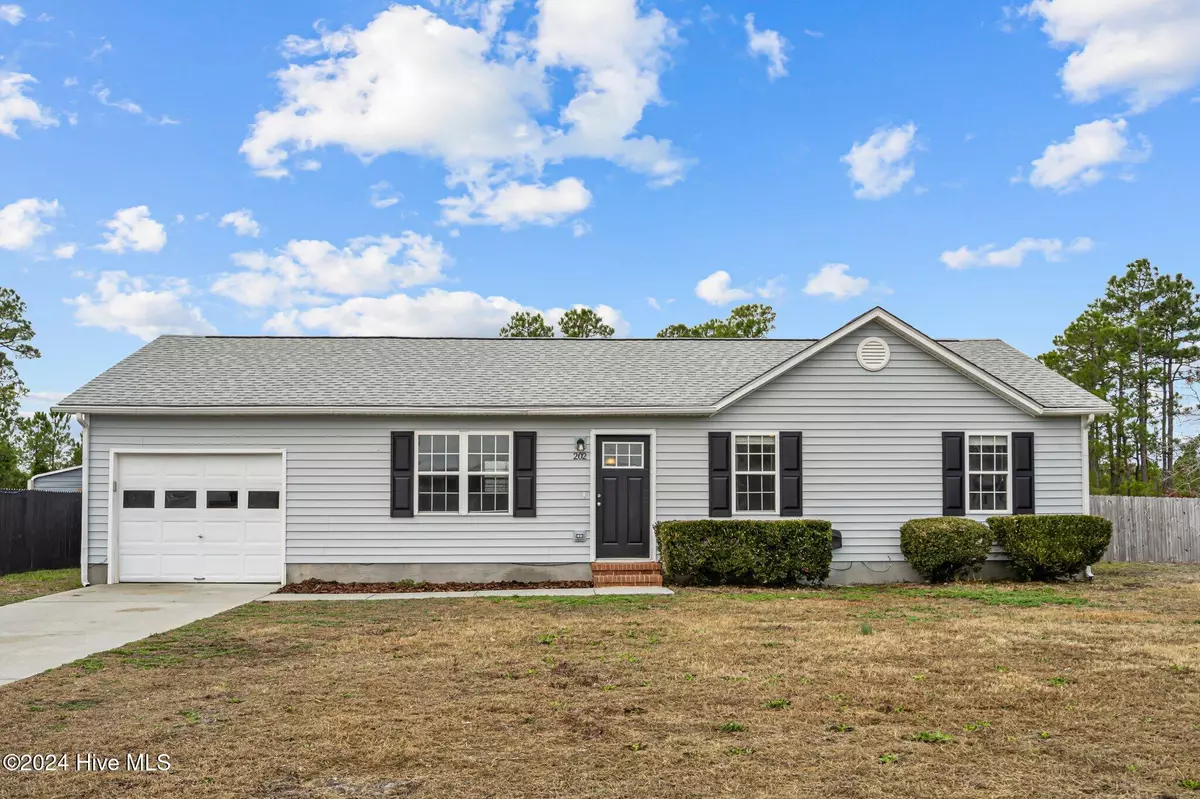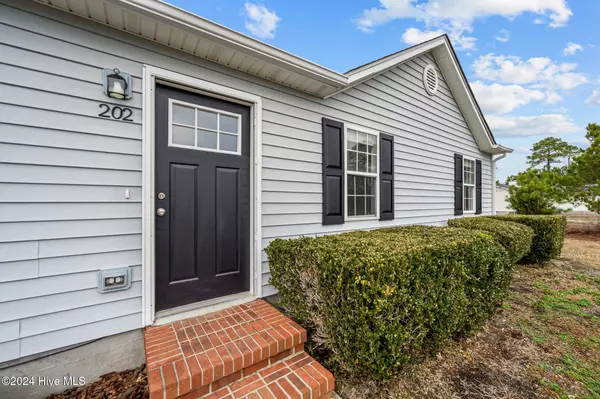3 Beds
2 Baths
1,178 SqFt
3 Beds
2 Baths
1,178 SqFt
Key Details
Property Type Single Family Home
Sub Type Single Family Residence
Listing Status Pending
Purchase Type For Sale
Square Footage 1,178 sqft
Price per Sqft $184
Subdivision Timber Ridge
MLS Listing ID 100480772
Style Wood Frame
Bedrooms 3
Full Baths 2
HOA Y/N No
Originating Board Hive MLS
Year Built 1998
Lot Size 0.419 Acres
Acres 0.42
Lot Dimensions Irregular
Property Description
Location
State NC
County Onslow
Community Timber Ridge
Zoning R-15
Direction Take Hwy 24 to 172, left at Starling Rd, right onto Sand Ridge Rd, right on Sorrell, right on Mesquite Lane and home will be on the left.
Location Details Mainland
Rooms
Primary Bedroom Level Primary Living Area
Interior
Interior Features Master Downstairs, Ceiling Fan(s)
Heating Heat Pump
Cooling Central Air
Flooring LVT/LVP, Carpet
Fireplaces Type None
Fireplace No
Appliance Washer, Stove/Oven - Electric, Refrigerator, Dryer, Dishwasher
Laundry In Garage
Exterior
Parking Features Attached, Off Street, On Site
Garage Spaces 1.0
Roof Type Shingle
Porch Patio
Building
Story 1
Entry Level One
Foundation Slab
Sewer Septic On Site
Water Municipal Water
New Construction No
Schools
Elementary Schools Sand Ridge
Middle Schools Swansboro
High Schools Swansboro
Others
Tax ID 1307a-25
Acceptable Financing Cash, Conventional, FHA, USDA Loan, VA Loan
Listing Terms Cash, Conventional, FHA, USDA Loan, VA Loan
Special Listing Condition Bankruptcy

GET MORE INFORMATION
Partner | Lic# 235067







