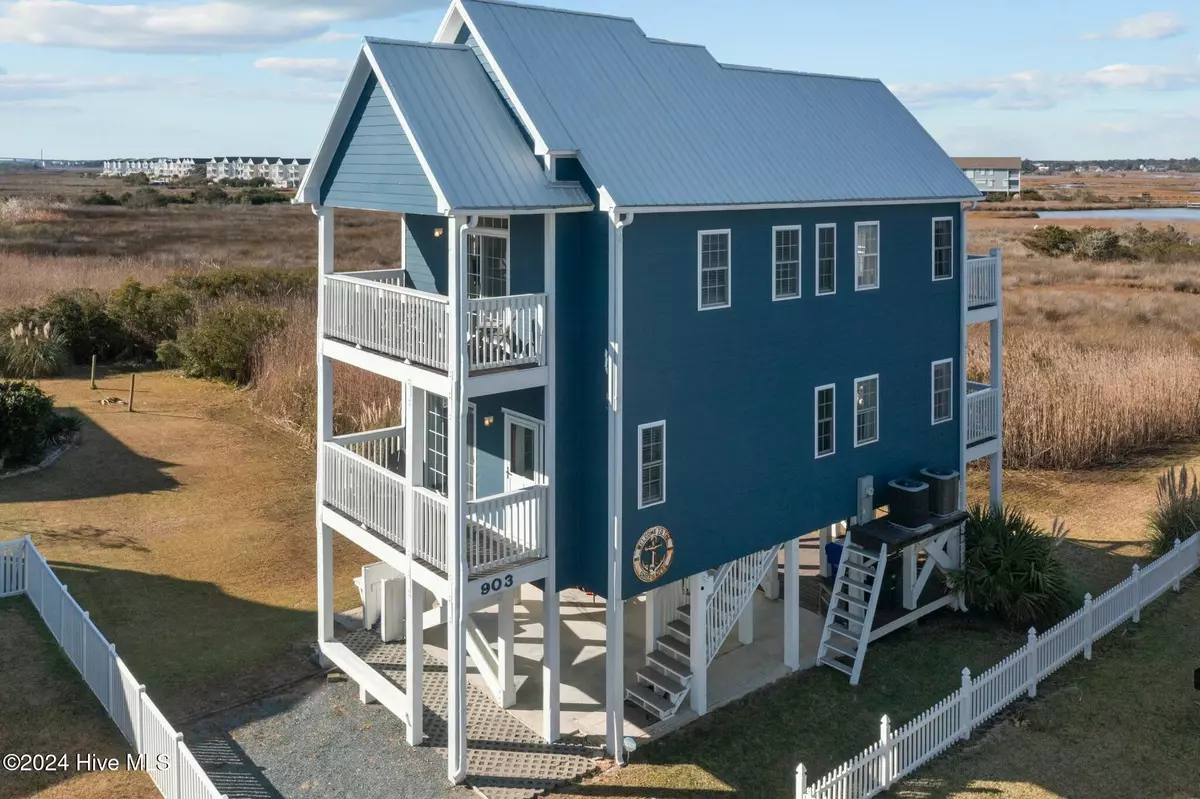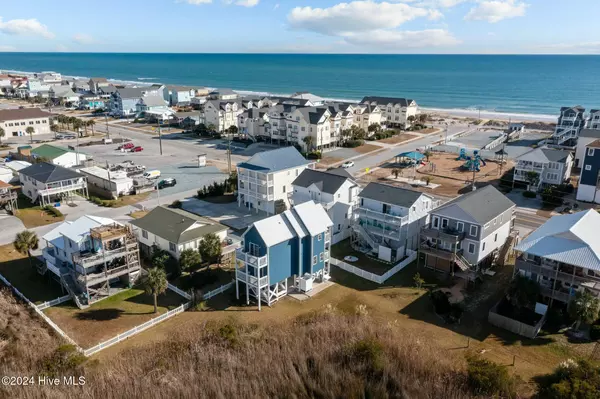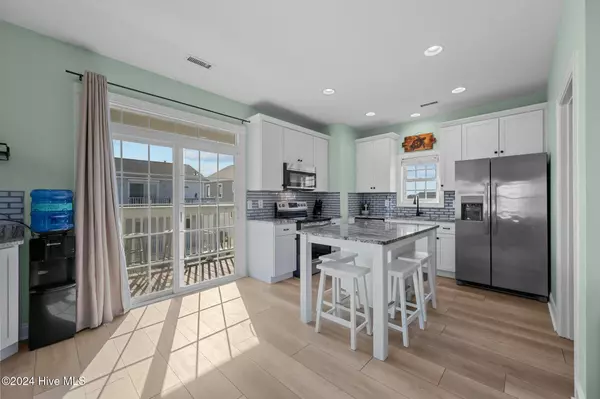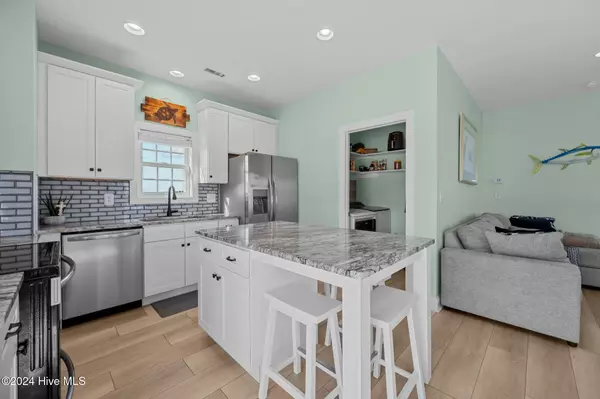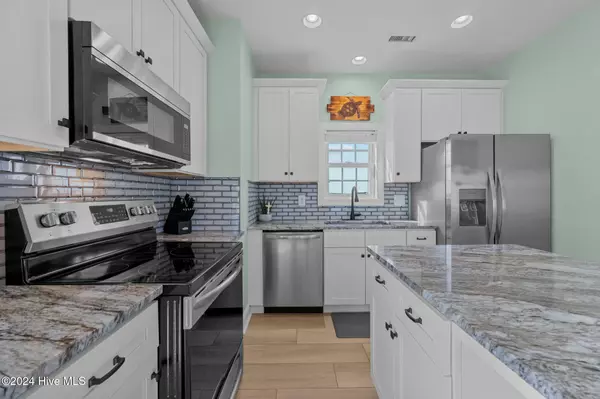3 Beds
4 Baths
1,364 SqFt
3 Beds
4 Baths
1,364 SqFt
Key Details
Property Type Single Family Home
Sub Type Single Family Residence
Listing Status Coming Soon
Purchase Type For Sale
Square Footage 1,364 sqft
Price per Sqft $476
Subdivision Not In Subdivision
MLS Listing ID 100480663
Style Wood Frame
Bedrooms 3
Full Baths 3
Half Baths 1
HOA Y/N No
Originating Board Hive MLS
Year Built 2003
Annual Tax Amount $3,915
Lot Size 0.480 Acres
Acres 0.48
Lot Dimensions Irregular
Property Description
The upper level is the heart of the home, featuring an open-concept living area with 9-foot ceilings that are flooded with natural light from elegantly trimmed 3 1/4-inch windows adorned with 2-inch faux wood blinds. The kitchen is a culinary delight, showcasing a single-basin stainless steel sink with a Moen faucet, stainless steel appliances include a 5-burner flat-top Frigidaire Gallery stove, gleaming granite countertops topped with a chic glass-tiled backsplash, and a spacious 3-foot by 5-foot eat-in island. Storage abounds with 42-inch cabinets, while the eat-in breakfast bar and ocean-facing deck provide ideal spaces for hosting guests.
The luxurious 4 3/4-inch trimmed luxury vinyl plank flooring leads to the upstairs bedroom, which boasts a full ensuite, and a 6-foot sliding door opening to private deck with serene views of the sound and Intracoastal Waterway—perfect for watching sunsets and observing coastal wildlife. This level also includes a convenient wet bar, laundry room, and a beautifully designed guest bath.
The lower-level hosts two additional bedrooms, each with their own private ensuites and deck access, offering privacy and comfort for family or visitors.
On the ground level, you'll find a covered entertaining area, ideal for outdoor gatherings, as well as practical features such as a wet-weather entry and a hot/cold outdoor shower.
Additional features of the home include a metal roof installed in 2019, complemented by gutters for added convenience. Whether you're enjoying the peaceful coastal ambiance or entertaining guests, this home is a haven of modern design and timeless charm. Don't miss your opportunity to make this exceptional property your own.
Location
State NC
County Pender
Community Not In Subdivision
Zoning R5
Direction Traveling north on the island, turn left onto Broadway Street. Home is located down gravel drive on your left (across from Trailer Bar)
Location Details Island
Rooms
Basement None
Primary Bedroom Level Primary Living Area
Interior
Interior Features Kitchen Island, 9Ft+ Ceilings, Ceiling Fan(s), Furnished, Reverse Floor Plan, Walk-in Shower, Walk-In Closet(s)
Heating Heat Pump, Electric
Flooring LVT/LVP
Fireplaces Type None
Fireplace No
Window Features Blinds
Appliance Stove/Oven - Electric, Refrigerator, Dishwasher
Laundry Laundry Closet
Exterior
Exterior Feature Outdoor Shower
Parking Features Gravel
Pool None
Waterfront Description ICW View,None
View Marsh View, Ocean, Sound View, Water
Roof Type Metal
Accessibility None
Porch Open, Covered, Deck, Porch
Building
Story 2
Entry Level Two
Foundation Other
Sewer Municipal Sewer
Water Municipal Water
Structure Type Outdoor Shower
New Construction No
Schools
Elementary Schools Surf City
Middle Schools Surf City
High Schools Topsail
Others
Tax ID 4245-65-0390-0000
Acceptable Financing Cash, Conventional, FHA, USDA Loan, VA Loan
Listing Terms Cash, Conventional, FHA, USDA Loan, VA Loan
Special Listing Condition None

GET MORE INFORMATION
Partner | Lic# 235067


