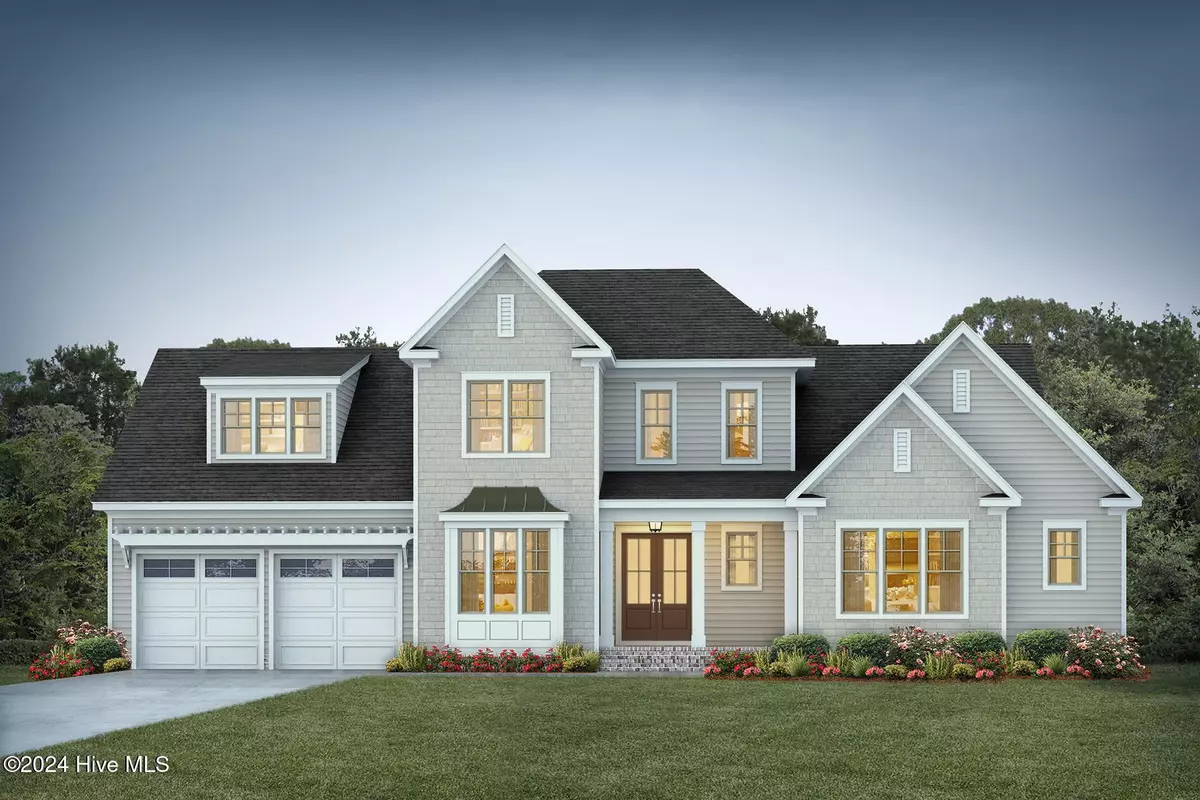4 Beds
5 Baths
3,407 SqFt
4 Beds
5 Baths
3,407 SqFt
Key Details
Property Type Single Family Home
Sub Type Single Family Residence
Listing Status Active Under Contract
Purchase Type For Sale
Square Footage 3,407 sqft
Price per Sqft $315
Subdivision Hollycrest
MLS Listing ID 100480310
Style Wood Frame
Bedrooms 4
Full Baths 4
Half Baths 1
HOA Fees $1,500
HOA Y/N Yes
Originating Board Hive MLS
Year Built 2025
Annual Tax Amount $522
Lot Size 0.870 Acres
Acres 0.87
Lot Dimensions Irregular
Property Description
The main floor features a luxurious owner's suite with a fully tiled shower, freestanding tub, and an expansive walk-in closet. A private study and a convenient guest bedroom are also located on the first floor.
The open-concept layout connects the kitchen, dining, and living areas, perfect for entertaining and natural light. The kitchen boasts upgraded countertops and a Kohler farmhouse sink. Just outside, off the screened in porch, the grill deck features a natural gas stub-out, ready for outdoor cooking and gatherings.
Upstairs, you'll find two guest bedrooms, each with an en suite bath, along with a versatile recreation room for entertainment or relaxation.
Additional highlights include unfinished attic space for storage or future customization, an attached two-car garage, and a charming white picket fence in the front yard, enhancing curb appeal.
Built by Homes by Dickerson, this High-Performance Certified-Green Home prioritizes comfort, energy savings, and sustainability. Enjoy features like Lennox Dual Fuel HVAC, a whole-home dehumidifier, tankless Rinnai water heater, and low VOC paint, all contributing to healthier, efficient living.
Don't miss this opportunity to own a one-of-a-kind home in the sought-after Hollycrest community. Schedule your tour today and see how you can make this home your own!
Location
State NC
County Moore
Community Hollycrest
Zoning Pinehurst
Direction From Linden Rd, turn onto Hollycrest Drive. Stay left at the circle. Home will be the 4th house on the left.
Location Details Mainland
Rooms
Basement Crawl Space
Primary Bedroom Level Primary Living Area
Interior
Interior Features Foyer, Bookcases, Master Downstairs, 9Ft+ Ceilings, Ceiling Fan(s), Pantry, Walk-in Shower, Walk-In Closet(s)
Heating Gas Pack, Heat Pump, Fireplace(s), Electric, Natural Gas
Fireplaces Type Gas Log
Fireplace Yes
Exterior
Exterior Feature Irrigation System
Parking Features Attached, Concrete
Garage Spaces 2.0
Utilities Available Natural Gas Connected
Roof Type Architectural Shingle,Metal
Porch Open, Covered, Deck, Patio, Porch, Screened
Building
Lot Description Front Yard
Story 1
Entry Level Two
Foundation Block, Permanent
Sewer Municipal Sewer
Water Municipal Water
Structure Type Irrigation System
New Construction Yes
Schools
Elementary Schools Pinehurst Elementary
Middle Schools Southern Middle
High Schools Pinecrest High
Others
Tax ID 20230636
Acceptable Financing Construction to Perm, Cash, Conventional, FHA, USDA Loan, VA Loan
Listing Terms Construction to Perm, Cash, Conventional, FHA, USDA Loan, VA Loan
Special Listing Condition None

GET MORE INFORMATION
Partner | Lic# 235067




