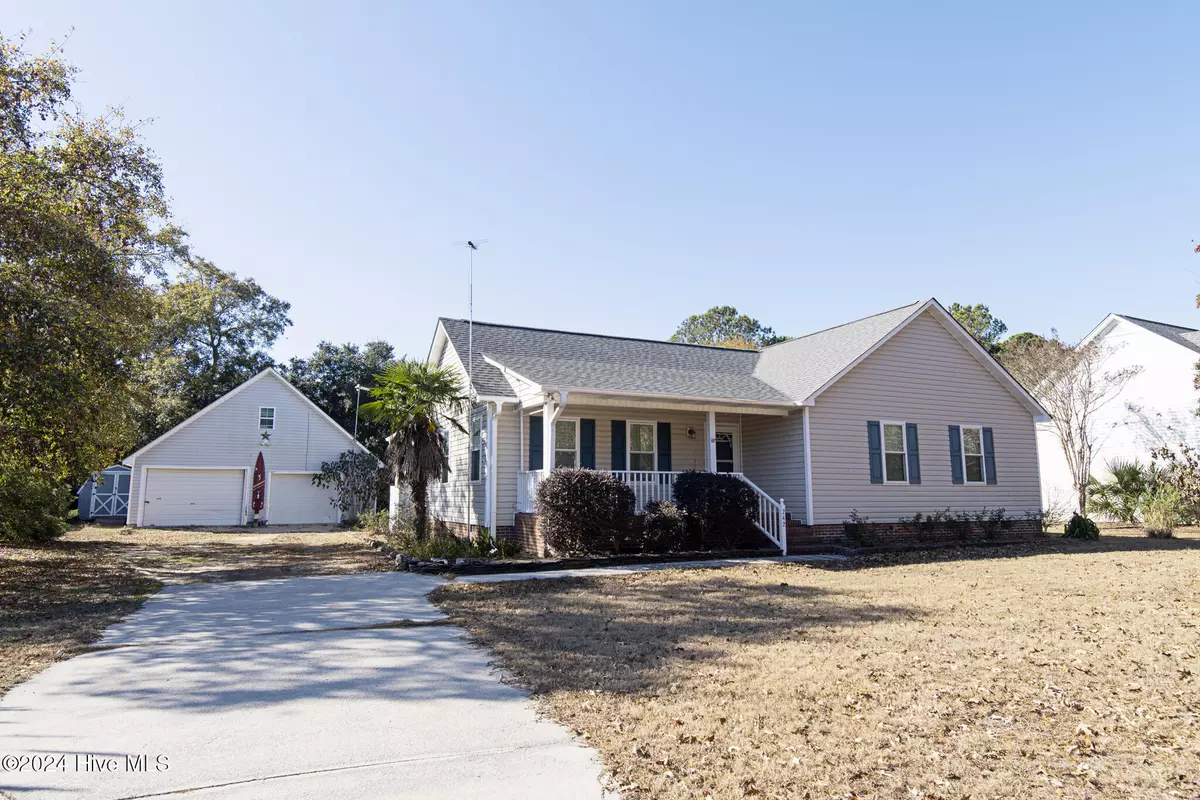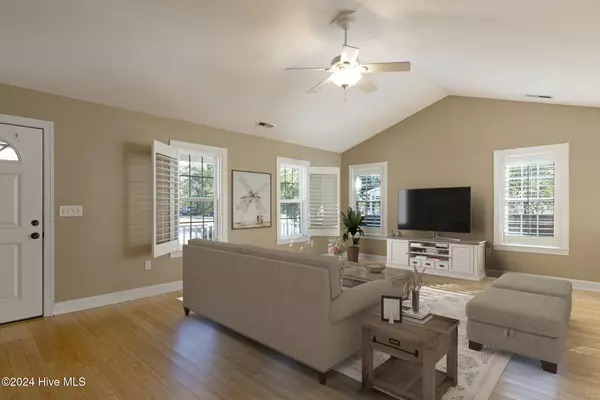3 Beds
2 Baths
1,588 SqFt
3 Beds
2 Baths
1,588 SqFt
Key Details
Property Type Single Family Home
Sub Type Single Family Residence
Listing Status Active
Purchase Type For Sale
Square Footage 1,588 sqft
Price per Sqft $267
Subdivision Greenway Plantation
MLS Listing ID 100479625
Style Wood Frame
Bedrooms 3
Full Baths 2
HOA Y/N No
Originating Board Hive MLS
Year Built 2003
Annual Tax Amount $2,059
Lot Size 0.460 Acres
Acres 0.46
Lot Dimensions 110 x 183
Property Description
Welcome to this beautifully maintained single story home featuring 3 bedrooms and 2 baths, offering both comfort and versatility. Enjoy the modern and stylish kitchen designed for functionality and style. A perfect layout for cooking and entertaining, Outfitted with upgraded stainless steel appliances. This kitchen is ready to handle all your culinary needs. The beautiful bamboo floors that add warmth and elegance to the living spaces. The property includes a spacious detached 2 car garage complete with workshop and additional flex space perfect for a small business, hobby area or personal retreat. Outside you'll find a mower shed and an additional shed,ready for your creative use,whether for storage, gardening or crafting. Enjoy the outdoors in the comfort of the 3 season room. Abundant natural light streaming through expansive windows. this space is perfect for entertaining, relaxing or entertaining.
With so many options and a layout designed for convenience, this home is ideal for those seeking practicality and potential. Explore all this property has to offer.
Location
State NC
County Pender
Community Greenway Plantation
Zoning PD
Direction 17 to to sloop point loop rd right on Doral.
Location Details Mainland
Rooms
Other Rooms Shed(s), Storage, Workshop
Basement Crawl Space, None
Primary Bedroom Level Primary Living Area
Interior
Interior Features Mud Room, Solid Surface, Kitchen Island, Vaulted Ceiling(s), Eat-in Kitchen, Walk-In Closet(s)
Heating Heat Pump, Electric, Forced Air
Cooling Central Air
Flooring Bamboo, Tile
Fireplaces Type None
Fireplace No
Window Features Thermal Windows
Appliance Vent Hood, Stove/Oven - Gas, Refrigerator, Dishwasher
Exterior
Parking Features Concrete
Garage Spaces 2.0
Roof Type Architectural Shingle
Accessibility None
Porch Covered, Porch, See Remarks
Building
Lot Description Level
Story 1
Entry Level One
Sewer Septic On Site
Water Municipal Water
New Construction No
Schools
Elementary Schools North Topsail
Middle Schools Topsail
High Schools Topsail
Others
Tax ID 4214-21-1269-0000
Acceptable Financing Cash, Conventional, FHA, VA Loan
Listing Terms Cash, Conventional, FHA, VA Loan
Special Listing Condition None

GET MORE INFORMATION
Partner | Lic# 235067







