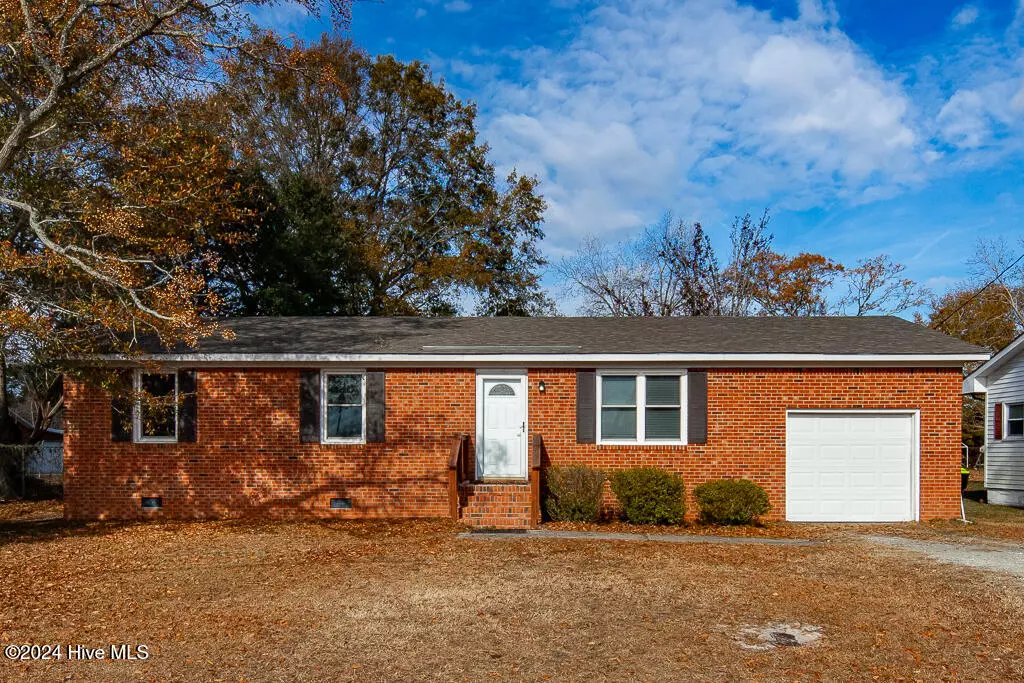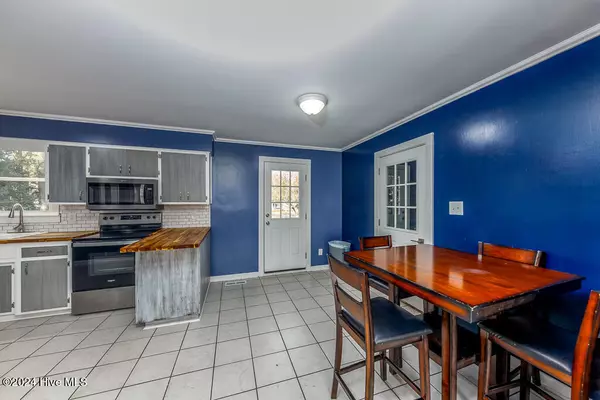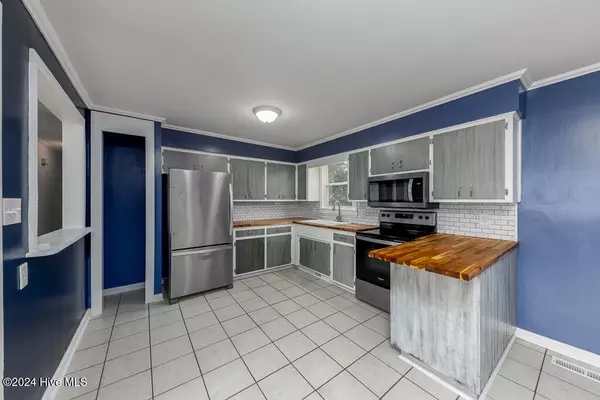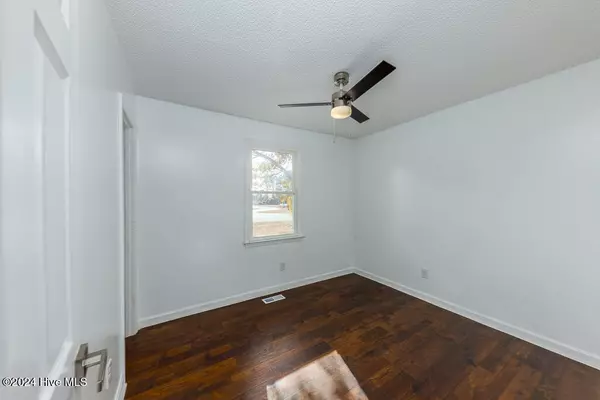
3 Beds
1 Bath
1,055 SqFt
3 Beds
1 Bath
1,055 SqFt
Key Details
Property Type Single Family Home
Sub Type Single Family Residence
Listing Status Active
Purchase Type For Sale
Square Footage 1,055 sqft
Price per Sqft $213
Subdivision Not In Subdivision
MLS Listing ID 100479364
Style Wood Frame
Bedrooms 3
Full Baths 1
HOA Y/N No
Originating Board Hive MLS
Year Built 1988
Annual Tax Amount $590
Lot Size 0.690 Acres
Acres 0.69
Lot Dimensions Irregular
Property Description
The kitchen and living room are thoughtfully designed, making use of every square foot to create an inviting, functional space. The home's bathroom was also fully updated in December 2024, featuring contemporary finishes and fixtures that make it both stylish and practical. In addition to the beautiful living spaces, the home features a one-car garage, offering extra storage or space for your vehicle. The section of the backyard that is fenced is ideal for outdoor activities, pets, or simply enjoying the natural surroundings. The location of the home is incredibly convenient, situated just approximately 9 miles from downtown New Bern, where you can enjoy a vibrant community with shopping, dining, and cultural attractions. This home combines the best of comfort, convenience, and modern upgrades, making it an ideal choice for anyone looking to settle in a peaceful neighborhood while staying close to all the amenities of New Bern. Don't miss your chance to own this lovely home at 181 Saints Delight Church Rd!
Location
State NC
County Craven
Community Not In Subdivision
Zoning Residential
Direction From New Bern, take NC-55 E/US - 17 N Via the ramp Bayboro/Washington. Turn Right onto Old Vanceboro Rd. Turn Right onto Saints Delight Church Rd. Property is located on the left.
Location Details Mainland
Rooms
Basement Crawl Space
Primary Bedroom Level Primary Living Area
Interior
Interior Features Master Downstairs, Ceiling Fan(s), Eat-in Kitchen
Heating Heat Pump, Electric, Forced Air
Cooling Central Air
Flooring LVT/LVP
Fireplaces Type None
Fireplace No
Appliance Washer, Stove/Oven - Electric, Refrigerator, Microwave - Built-In, Dryer
Laundry Hookup - Dryer, In Garage, Washer Hookup
Exterior
Parking Features Gravel, On Site
Garage Spaces 1.0
Roof Type Architectural Shingle
Porch Porch
Building
Story 1
Entry Level One
Foundation Brick/Mortar
Sewer Septic On Site
New Construction No
Schools
Elementary Schools Bridgeton
Middle Schools West Craven
High Schools West Craven
Others
Tax ID 2-035 -028
Acceptable Financing Cash, Conventional, FHA, USDA Loan, VA Loan
Listing Terms Cash, Conventional, FHA, USDA Loan, VA Loan
Special Listing Condition None

GET MORE INFORMATION

Partner | Lic# 235067







