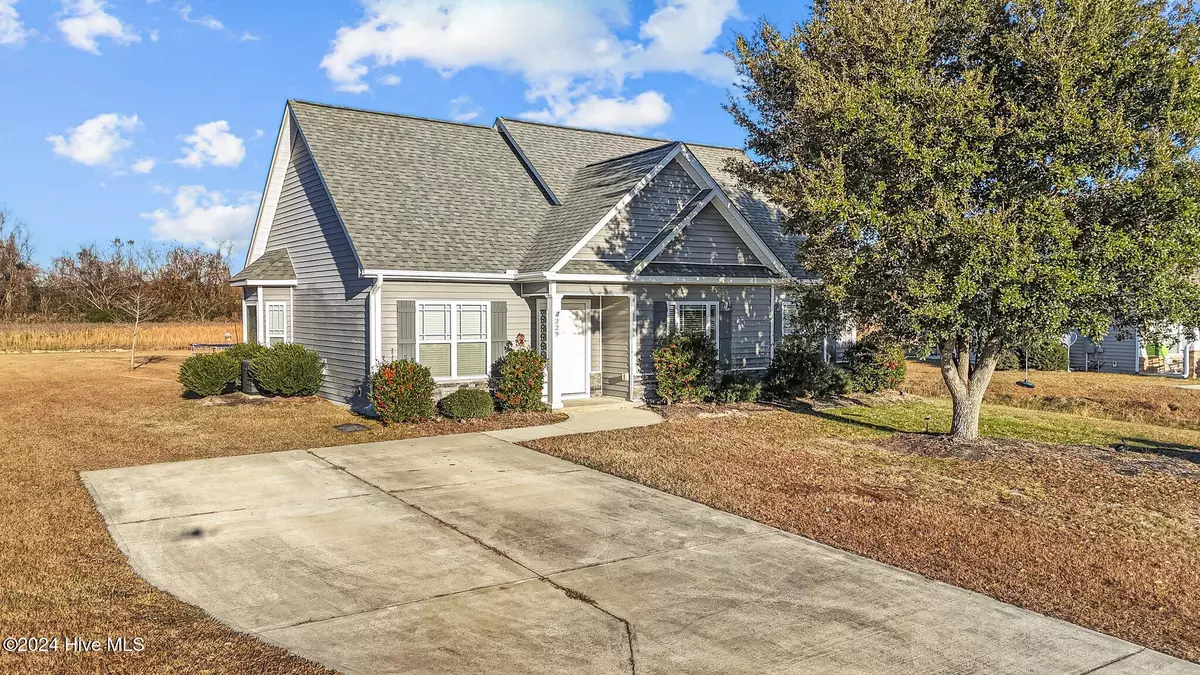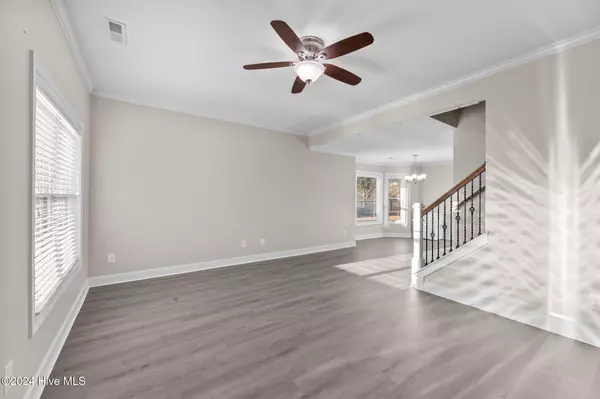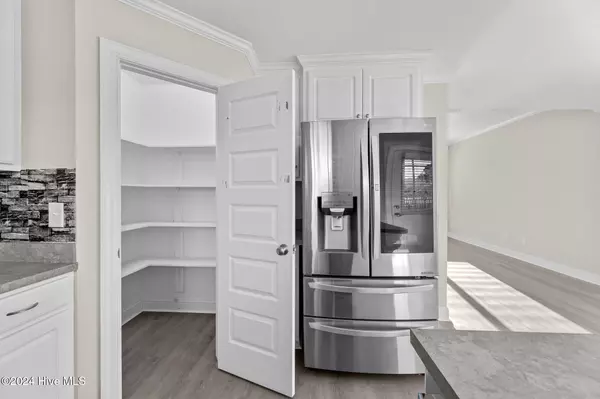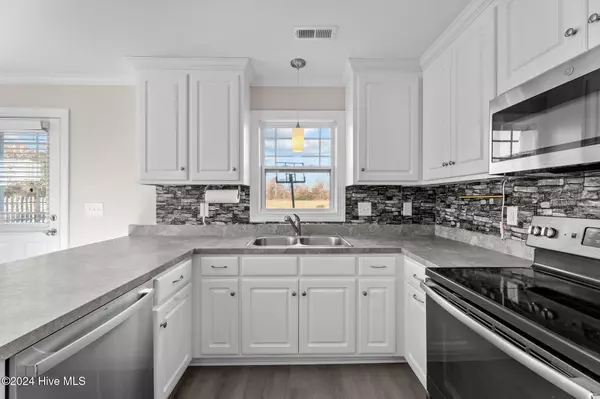
3 Beds
2 Baths
1,614 SqFt
3 Beds
2 Baths
1,614 SqFt
Key Details
Property Type Single Family Home
Sub Type Single Family Residence
Listing Status Active
Purchase Type For Sale
Square Footage 1,614 sqft
Price per Sqft $166
Subdivision Northgate
MLS Listing ID 100479109
Style Wood Frame
Bedrooms 3
Full Baths 2
HOA Y/N No
Originating Board Hive MLS
Year Built 2017
Lot Size 0.460 Acres
Acres 0.46
Lot Dimensions 124x204x73x205
Property Description
The main living areas provide a seamless flow, perfect for gatherings or quiet evenings. A finished bonus room with a closet offers endless possibilities—think home office, playroom, or guest retreat. Need storage? The large walk-in attic has you covered with plenty of room for your seasonal treasures.
The home's outdoor features are equally appealing. Imagine relaxing on your back patio, where you can enjoy morning coffee or entertain friends while overlooking the nearly half-acre yard. With plenty of space for gardening, play, or simply soaking up the sunshine, this backyard is ready to become your personal oasis.
Location is key, and Northgate is perfectly situated to provide the best of both convenience and tranquility. You're just a short drive to Greenville, Williamston, and the charming streets of downtown Washington, offering a wealth of dining, shopping, and recreational opportunities. Whether you're heading to work, exploring local parks, or enjoying a night out, this central location keeps you close to it all.
This home is more than just a house—it's a lifestyle waiting for you to embrace. With its blend of comfortable living spaces, classic details, and an ideal location, it's ready to welcome you home.
Location
State NC
County Beaufort
Community Northgate
Zoning Residential
Direction Hwy 17 N Washington, L onto New Hope Rd, R onto Asheberne Dr. to 229 on the right.
Location Details Mainland
Rooms
Primary Bedroom Level Primary Living Area
Interior
Interior Features Master Downstairs, Pantry
Heating Electric, Heat Pump
Cooling Central Air
Fireplaces Type None
Fireplace No
Window Features Thermal Windows
Exterior
Parking Features Off Street
Roof Type Architectural Shingle
Porch Patio
Building
Story 2
Entry Level One and One Half
Foundation Raised, Slab
Sewer Municipal Sewer
Water Municipal Water
New Construction No
Schools
Elementary Schools Eastern Elementary School
Middle Schools P.S. Jones Middle School
High Schools Washington High School
Others
Tax ID 6385
Acceptable Financing Cash, Conventional, FHA, VA Loan
Listing Terms Cash, Conventional, FHA, VA Loan
Special Listing Condition None

GET MORE INFORMATION

Partner | Lic# 235067







