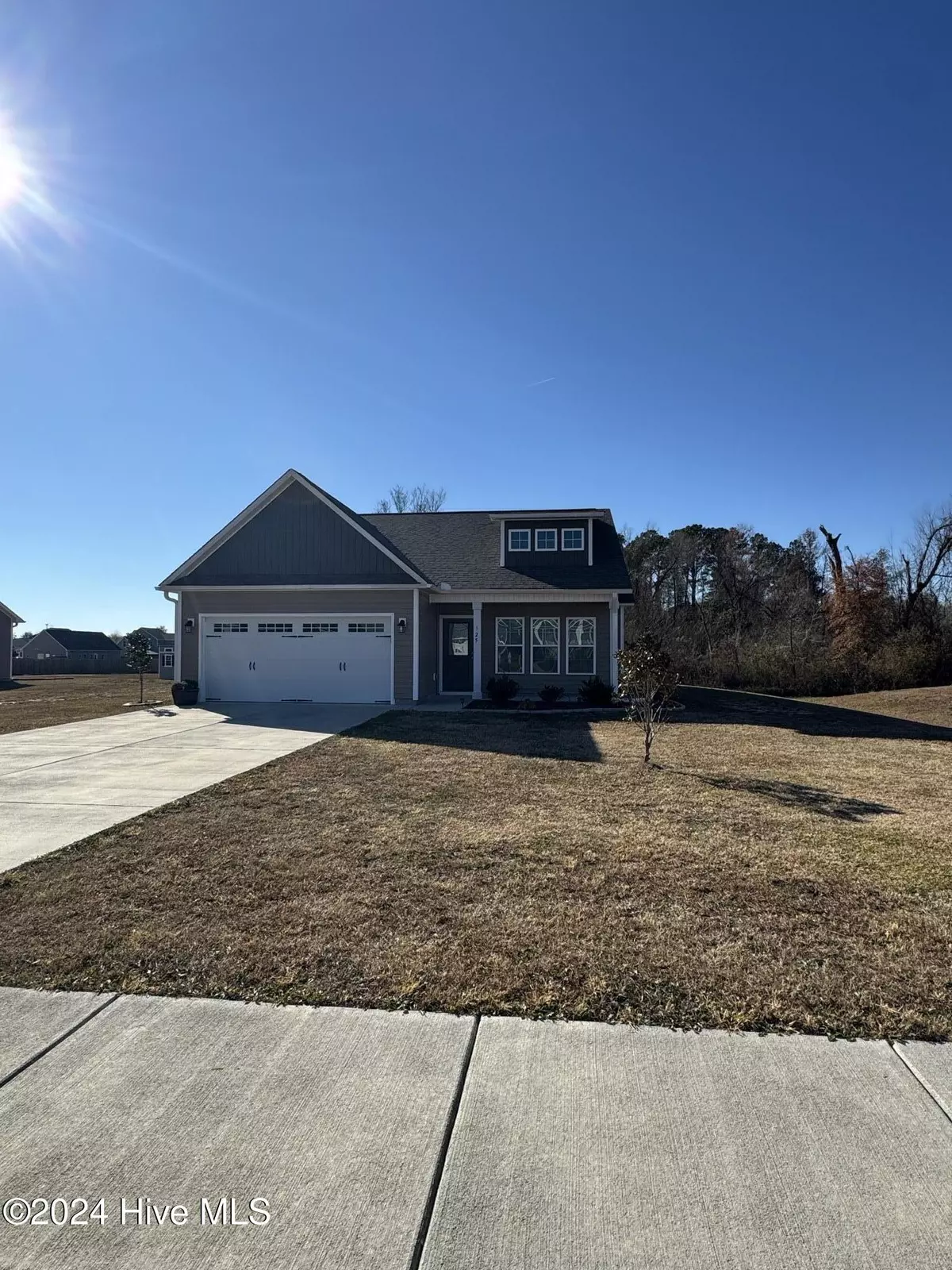
3 Beds
2 Baths
1,452 SqFt
3 Beds
2 Baths
1,452 SqFt
Key Details
Property Type Single Family Home
Sub Type Single Family Residence
Listing Status Active
Purchase Type For Rent
Square Footage 1,452 sqft
Subdivision Maidstone Park
MLS Listing ID 100478774
Bedrooms 3
Full Baths 2
HOA Y/N Yes
Originating Board Hive MLS
Year Built 2022
Lot Size 0.620 Acres
Acres 0.62
Property Description
The spacious open floor plan features a bright and inviting living area with ceiling fans throughout, ensuring comfort during warmer months. The kitchen is well-appointed with ample cabinetry, counter space, and modern appliances, perfect for cooking and entertaining. The home includes a formal dining area, providing the ideal space for family meals or hosting guests.
The master bedroom is generously sized, offering plenty of natural light and an en-suite bathroom with a double vanity, making morning routines a breeze. The other two bedrooms are also spacious, providing comfort and flexibility for your family or home office needs. Both bathrooms are equipped with double vanities, providing added convenience and storage.
This home also boasts a 2-space garage, offering plenty of room for parking and additional storage. The property is part of an HOA, ensuring that the neighborhood remains well-maintained and offering added peace of mind for residents.
Located just minutes from local schools, shopping centers, and dining options, this home is ideally positioned for both convenience and tranquility. With easy access to major highways, commuting to surrounding areas is a breeze.
Don't miss the chance to call 125 Pembury Way home! Contact us today to schedule a tour and experience all that this beautiful property has to offer.
Location
State NC
County Onslow
Community Maidstone Park
Direction From Richlands HWY, Right on Wilmington, Right on Maidstone, Right on Schilling to Pembury
Location Details Mainland
Rooms
Basement None
Primary Bedroom Level Primary Living Area
Interior
Interior Features Foyer, Ceiling Fan(s), Walk-In Closet(s)
Heating Heat Pump, Fireplace(s), Electric
Laundry Inside
Exterior
Exterior Feature None
Parking Features Concrete, On Site
Garage Spaces 2.0
Porch Covered, Patio, Porch
Building
Story 1
Entry Level One
Structure Type None
Schools
Elementary Schools Richlands
Middle Schools Trexler
High Schools Richlands
Others
Tax ID 43e-94

GET MORE INFORMATION

Partner | Lic# 235067


