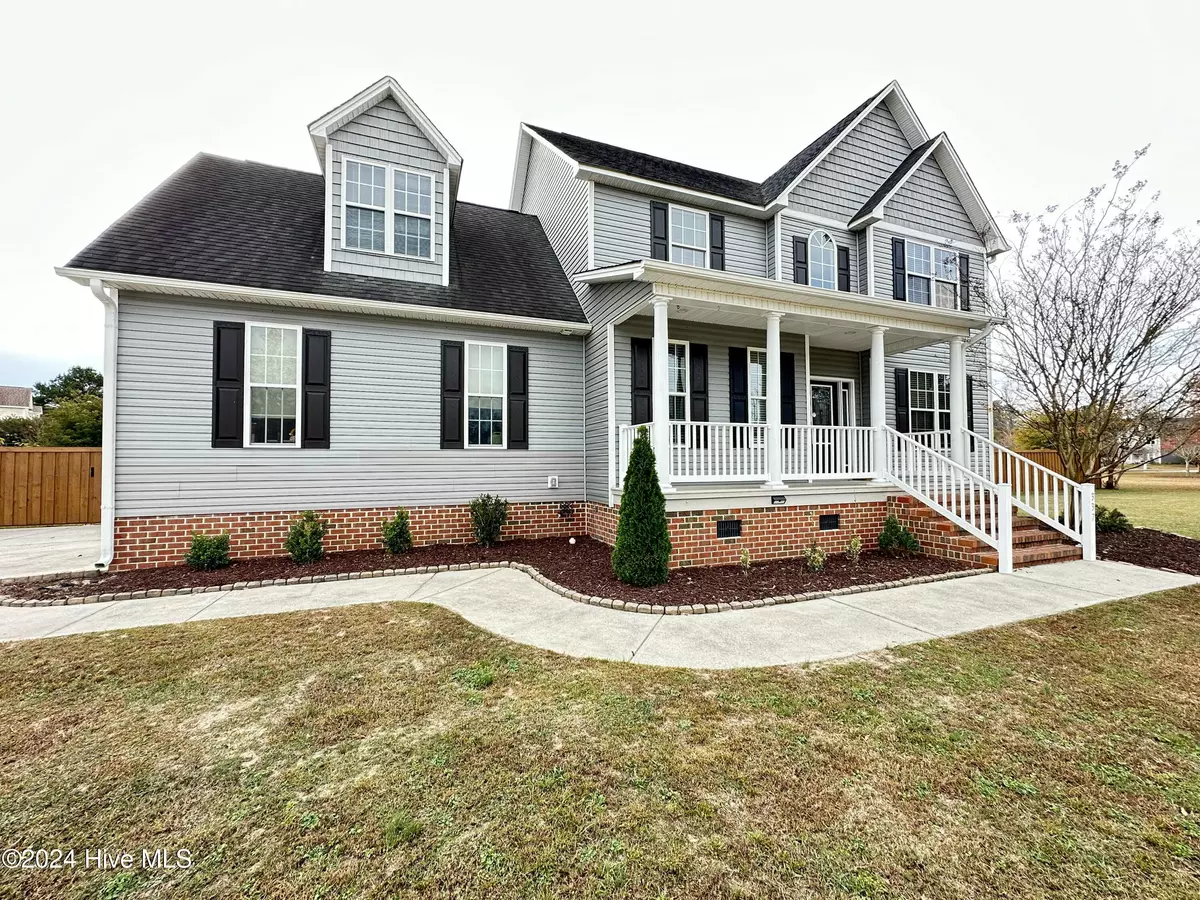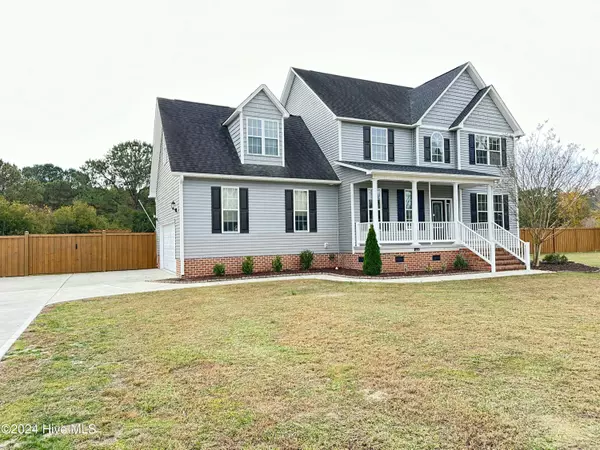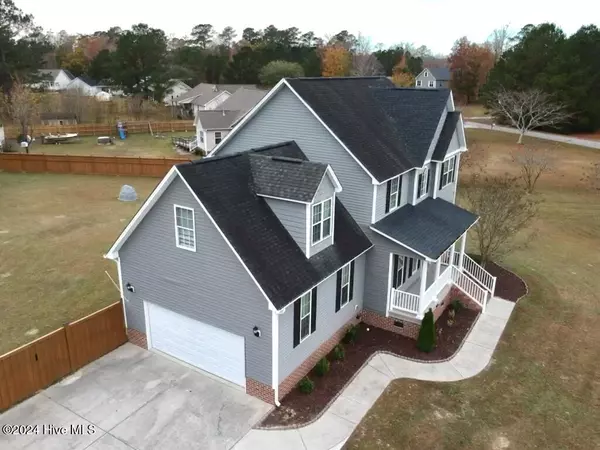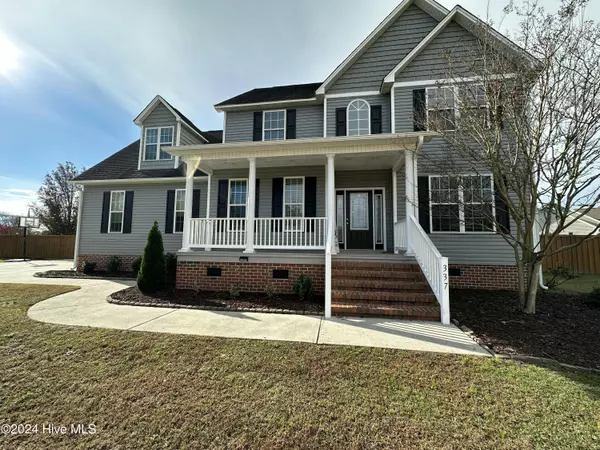3 Beds
3 Baths
2,236 SqFt
3 Beds
3 Baths
2,236 SqFt
Key Details
Property Type Single Family Home
Sub Type Single Family Residence
Listing Status Active Under Contract
Purchase Type For Sale
Square Footage 2,236 sqft
Price per Sqft $190
Subdivision Cross Creek
MLS Listing ID 100478137
Style Wood Frame
Bedrooms 3
Full Baths 2
Half Baths 1
HOA Fees $242
HOA Y/N Yes
Originating Board Hive MLS
Year Built 2005
Lot Size 0.780 Acres
Acres 0.78
Lot Dimensions Irregular
Property Description
Remarkable home with 3 cozy bedrooms, 2-1/2 bathrooms, formal dining room, laundry/utility room, 2 bonus rooms (1 downstairs and 1 upstairs), a 2-car garage on a large 0.78 acre lot. The entrance foyer has a high ceiling with a window that allows natural light into this welcoming and elegant space. Home office room (could be used as a 2nd living room and/or any other desired use). The formal dining room sets the stage for memorable gatherings. The living room has a fireplace and it seamlessly connects to the kitchen area which impresses with sleek stainless steel appliances, quartz counter tops and classy backsplash. Bay-window breakfast nook between the kitchen and the living room. Upstairs you'll find a nice split floor-plan; a spacious master suite on the right side with its own generously sized bathroom featuring a walk-in closet, soaking tub, walk-in shower and dual vanities. From the top of the stairs towards the left you will find the remaining two bedrooms, a full bathroom, additional closet/storage space, and a large bonus room that could serve as a play/game room, family room or any other use you'd enjoy. The spacious back yard is nice. easy to maintain and tastefully designed to provide a high degree of privacy with a recently installed wooden fence; it even has a fire pit ready for the new residents to enjoy. The recently installed reverse-osmosis water filtration system is connected to the kitchen sink and fridge. The almost-new energy-efficient water heater is still under warranty. Well pump and septic regularly maintained and in optimal condition. The Cross Creek Neighborhood is located in the sought-after Topsail school district. HOA dues are unbelievable low; but the community has a sports field towards the entrance and a small-watercraft private ramp towards the back; both for the exclusive use of Cross Creek residents.
Schedule a showing ASAP
Location
State NC
County Pender
Community Cross Creek
Zoning R20
Direction From Island Creek Road turn left onto Dallie Futch Road. Turn left onto Royal Oak Drive. Take the first exit at the round about towards Oakmont Drive. Home is on the left.
Location Details Mainland
Rooms
Basement Crawl Space
Primary Bedroom Level Non Primary Living Area
Interior
Interior Features Pantry, Eat-in Kitchen, Walk-In Closet(s)
Heating Heat Pump, Electric
Cooling Central Air
Flooring LVT/LVP, Tile, Wood
Appliance Range, Dishwasher
Laundry Inside
Exterior
Parking Features Additional Parking, Concrete, Off Street
Garage Spaces 2.0
Roof Type Architectural Shingle
Porch Deck, Porch
Building
Story 2
Entry Level Two
Foundation Raised
Sewer Septic On Site
Water Well
New Construction No
Schools
Elementary Schools South Topsail
Middle Schools Topsail
High Schools Topsail
Others
Tax ID 3263-77-4468-0000
Acceptable Financing Cash, Conventional, FHA, VA Loan
Listing Terms Cash, Conventional, FHA, VA Loan
Special Listing Condition None

GET MORE INFORMATION
Partner | Lic# 235067







