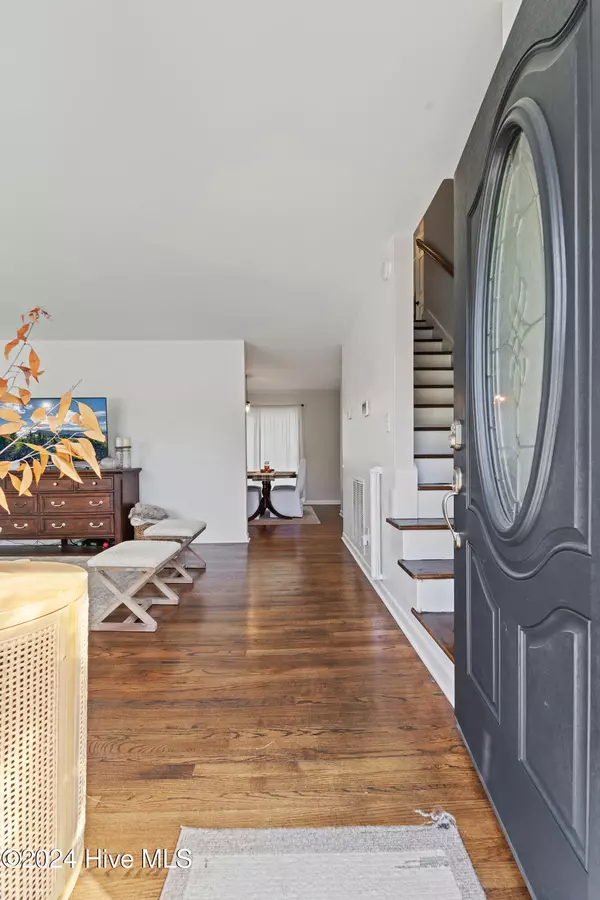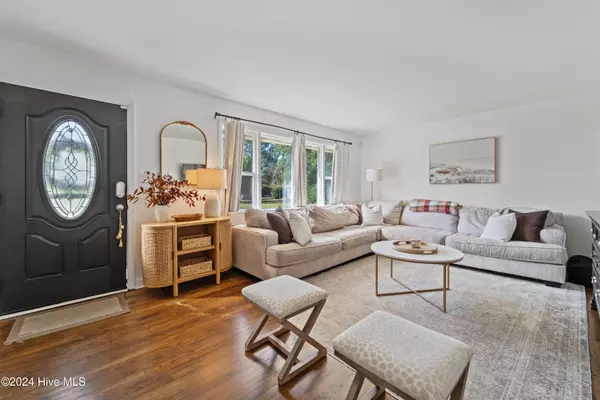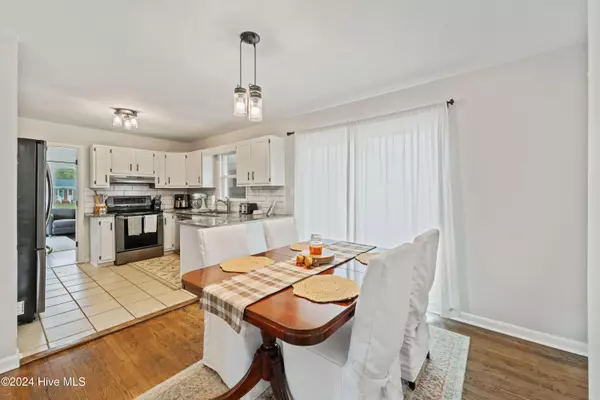
4 Beds
2 Baths
2,143 SqFt
4 Beds
2 Baths
2,143 SqFt
Key Details
Property Type Single Family Home
Sub Type Single Family Residence
Listing Status Active
Purchase Type For Rent
Square Footage 2,143 sqft
Subdivision Sherwood Forest
MLS Listing ID 100476894
Style Wood Frame
Bedrooms 4
Full Baths 2
HOA Y/N No
Originating Board Hive MLS
Year Built 1968
Lot Size 0.369 Acres
Acres 0.37
Property Description
Inside, you'll find gleaming hardwood floors throughout the main living areas, creating a warm and inviting atmosphere. The open-concept kitchen is a standout, with beautiful granite countertops, modern appliances, and plenty of cabinet space—perfect for meal preparation and entertaining.
The home offers a thoughtful layout with 2 bedrooms located upstairs and 2 bedrooms downstairs, ensuring flexibility and privacy. Each level features its own full bathroom for added convenience. The attached garage provides additional storage space and easy access.
Upstairs, the generously sized primary suite includes a spacious walk-in closet, while the downstairs bedrooms offer a variety of uses.
Step outside to enjoy a large corner lot, ideal for recreation or relaxation. The Sherwood Forest community also offers a playground for residents to enjoy.
With its spacious layout, great neighborhood amenities, and close proximity to shopping, dining, and entertainment, this property is a fantastic place to call home. Schedule a tour today to experience it for yourself!
Location
State NC
County Onslow
Community Sherwood Forest
Direction Coming from Hwy 17 turn on to Gum Branch Road, then turn right on to Nottingham Road, take another right on to Little John Avenue, house will be on the right side corner lot.
Location Details Mainland
Rooms
Primary Bedroom Level Non Primary Living Area
Interior
Interior Features Wash/Dry Connect, Ceiling Fan(s), Walk-in Shower, Walk-In Closet(s)
Heating Heat Pump, Electric
Cooling Central Air
Flooring Tile, Wood
Furnishings Unfurnished
Appliance Vent Hood, Refrigerator, Range, Dishwasher
Exterior
Parking Features On Site, Paved
Garage Spaces 1.0
Porch Patio
Building
Lot Description Corner Lot
Story 2
Entry Level Two
Schools
Elementary Schools Northwoods
Middle Schools Jacksonville Commons
High Schools Jacksonville
Others
Tax ID 430-44

GET MORE INFORMATION

Partner | Lic# 235067







