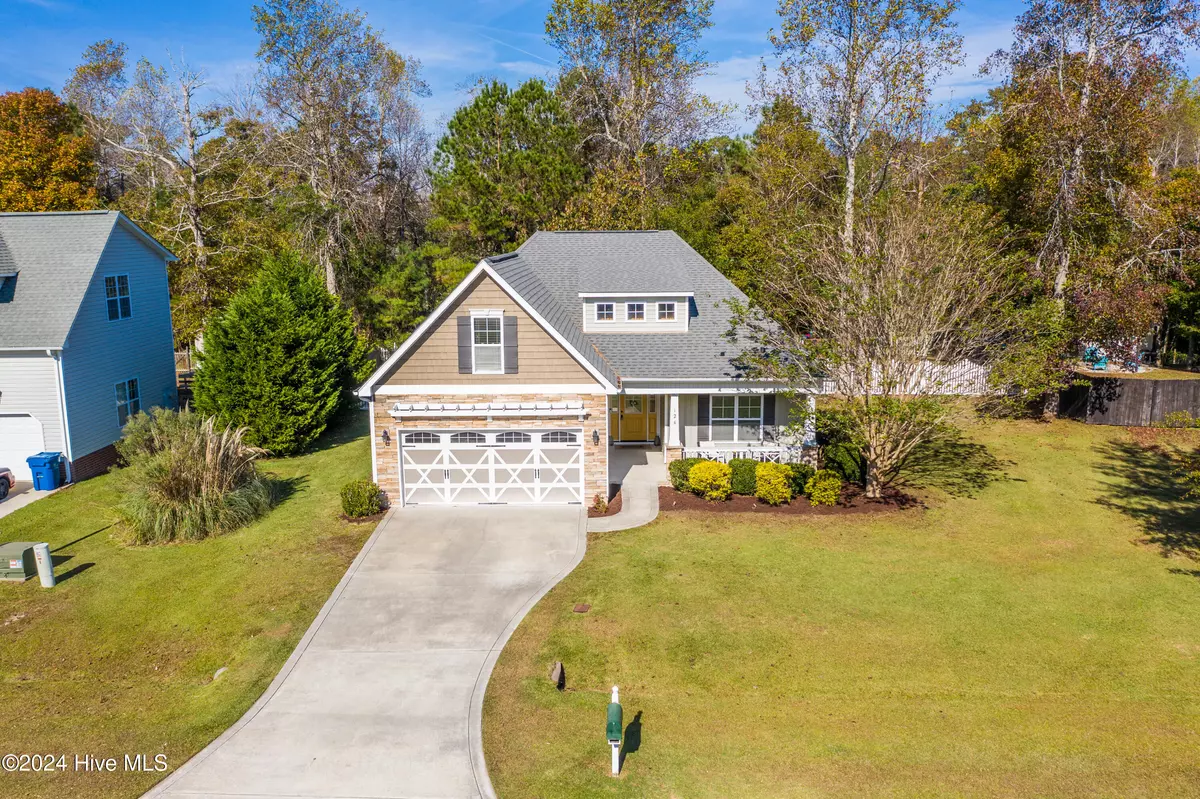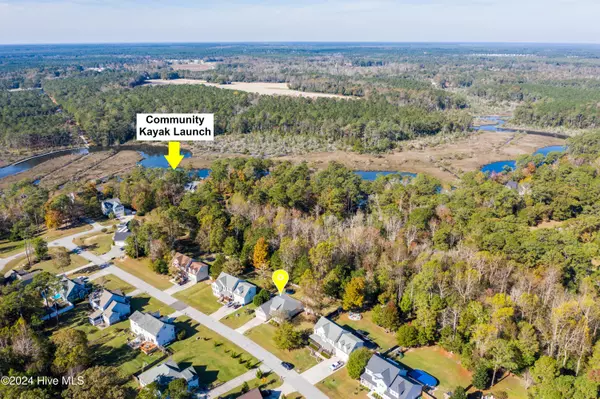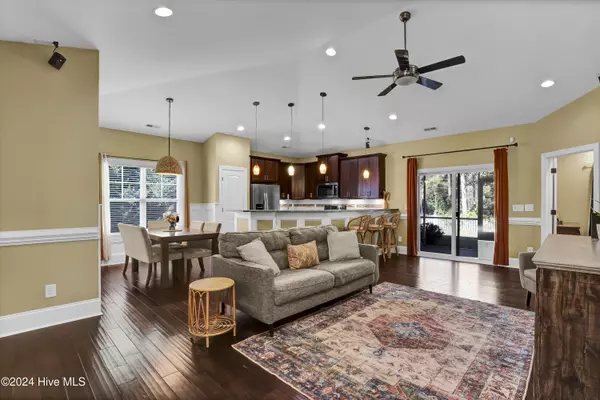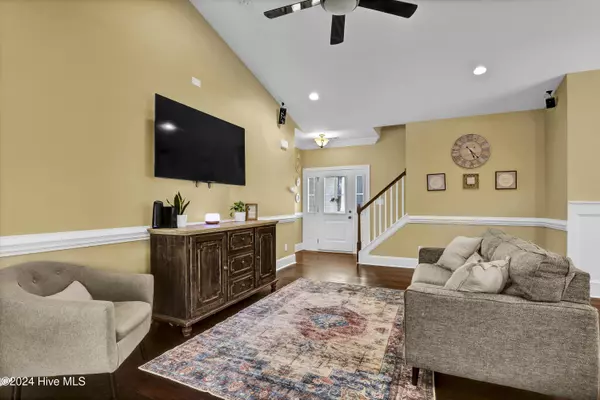
3 Beds
2 Baths
1,700 SqFt
3 Beds
2 Baths
1,700 SqFt
Key Details
Property Type Single Family Home
Sub Type Single Family Residence
Listing Status Pending
Purchase Type For Sale
Square Footage 1,700 sqft
Price per Sqft $217
Subdivision Creeks Edge
MLS Listing ID 100476751
Style Wood Frame
Bedrooms 3
Full Baths 2
HOA Fees $242
HOA Y/N Yes
Originating Board Hive MLS
Year Built 2015
Annual Tax Amount $1,812
Lot Size 0.680 Acres
Acres 0.68
Lot Dimensions TBD
Property Description
The open concept connects the living room with a dining room and a kitchen which has adequate storage cabinets, stainless steel appliances, granite counter tops and a large, single-basin stainless steel deep-sink which will please every chef.
The private Master Suite with a trey ceiling offers a walk-in closet and a Master Bathroom with double vanity and granite counter tops and a custom-tiled shower.
Two spare bedrooms share a full bathroom. A large laundry room with built-in cubbies and woodgrain Florida tiles is conveniently located on the main floor.
A large bonus room upstairs can be used as a family room, a media room or a man cave. Let your imagination run wild.
An oversized aluminum framed screened-in patio overlooks a beautiful and partially wooded backyard which begs for some fun to be had.
Looking for more fun and activities? Jump into a kayak at the community kayak launch and do some rip'n & grip'n, take a short ride to highly rated Topsail island beaches or hit the golf ball at a 4-star rated golf course.
The absolutely amazing location is another feature which this property offers: situated on the coastal side of the fishing village of Sneads Ferry, close shopping and 5 minutes from the back gate of Camp LeJeune.
Location
State NC
County Onslow
Community Creeks Edge
Zoning R-15
Direction Head northeast on US-17 N, Turn right onto Old Folkstone Rd, Turn right onto Turkey Point Rd, Turn right onto Creeks Edge Dr.
Location Details Mainland
Rooms
Basement None
Primary Bedroom Level Primary Living Area
Interior
Interior Features Master Downstairs, 9Ft+ Ceilings, Tray Ceiling(s), Vaulted Ceiling(s), Ceiling Fan(s), Pantry, Walk-in Shower, Walk-In Closet(s)
Heating Heat Pump, Electric
Flooring Carpet, Tile, Wood
Fireplaces Type None
Fireplace No
Window Features Blinds
Appliance Washer, Stove/Oven - Electric, Refrigerator, Microwave - Built-In, Dryer, Disposal, Dishwasher
Laundry Inside
Exterior
Exterior Feature None
Parking Features Paved
Garage Spaces 2.0
Pool None
Waterfront Description Water Access Comm
Roof Type Architectural Shingle
Accessibility None
Porch Covered, Patio, Porch, Screened
Building
Story 1
Entry Level One
Foundation Slab
Sewer Septic On Site
Water Municipal Water
Structure Type None
New Construction No
Schools
Elementary Schools Coastal Elementary
Middle Schools Dixon
High Schools Dixon
Others
Tax ID 761b-159
Acceptable Financing Cash, Conventional, FHA, USDA Loan, VA Loan
Listing Terms Cash, Conventional, FHA, USDA Loan, VA Loan
Special Listing Condition None

GET MORE INFORMATION

Partner | Lic# 235067







