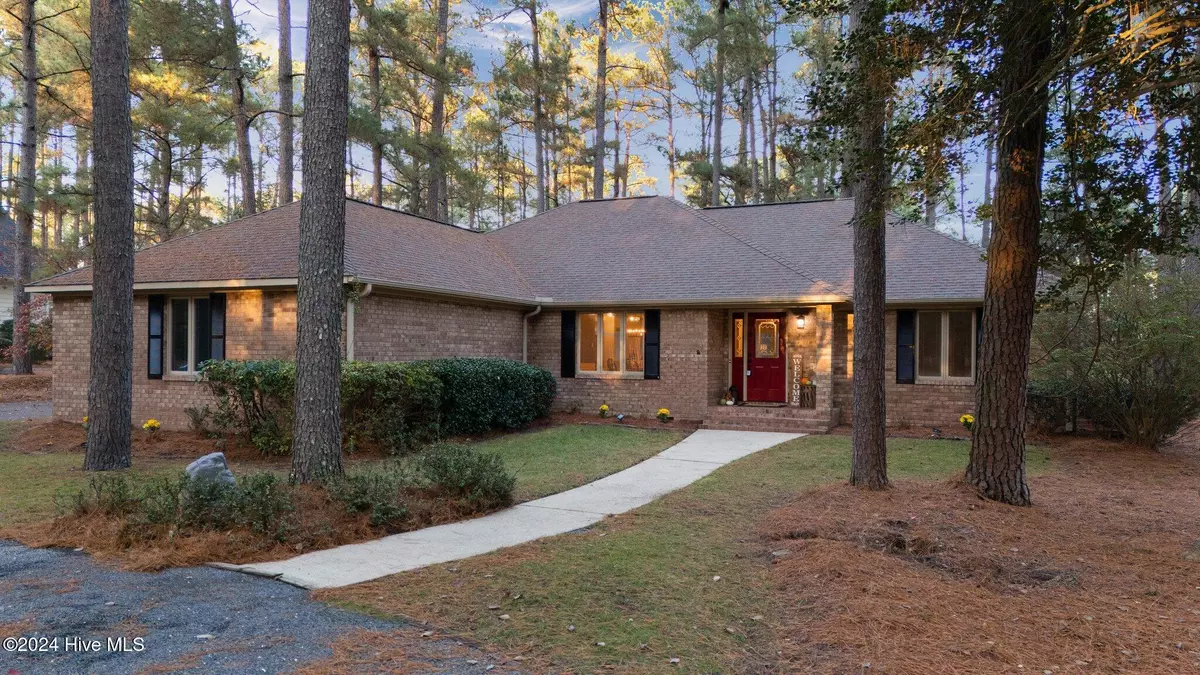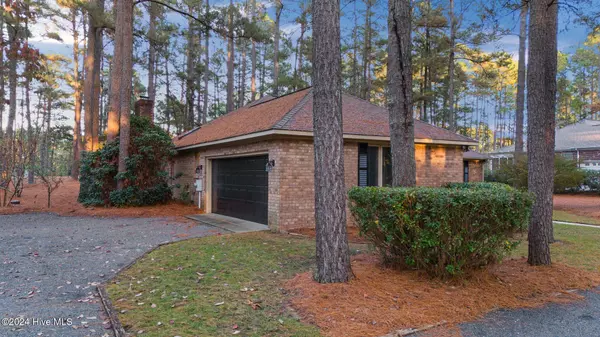
3 Beds
3 Baths
2,225 SqFt
3 Beds
3 Baths
2,225 SqFt
Key Details
Property Type Single Family Home
Sub Type Single Family Residence
Listing Status Active Under Contract
Purchase Type For Sale
Square Footage 2,225 sqft
Price per Sqft $303
Subdivision Pinewild Cc
MLS Listing ID 100475652
Style Wood Frame
Bedrooms 3
Full Baths 2
Half Baths 1
HOA Fees $1,381
HOA Y/N Yes
Originating Board North Carolina Regional MLS
Year Built 1991
Annual Tax Amount $2,812
Lot Size 0.710 Acres
Acres 0.71
Lot Dimensions 228x151x231x135
Property Description
Location
State NC
County Moore
Community Pinewild Cc
Zoning R30
Direction Access Pinewild through the Linden Rd gate. Left on Devon Dr. 34 Devon Dr approximately 1/2 mile on right.
Location Details Mainland
Rooms
Basement Crawl Space, None
Primary Bedroom Level Primary Living Area
Interior
Interior Features 9Ft+ Ceilings, Pantry
Heating Heat Pump, Electric
Cooling Attic Fan, Central Air
Flooring Carpet, Wood
Fireplaces Type Gas Log
Fireplace Yes
Appliance Stove/Oven - Electric, Refrigerator, Dishwasher
Laundry Inside
Exterior
Parking Features Additional Parking, Garage Door Opener, Circular Driveway
Garage Spaces 2.0
View Golf Course
Roof Type Architectural Shingle
Porch Deck
Building
Lot Description Wooded
Story 1
Entry Level One
Sewer Municipal Sewer
Water Municipal Water
New Construction No
Schools
Elementary Schools West Pine Elementary
Middle Schools West Pine Middle
High Schools Pinecrest High
Others
Tax ID 00025183
Acceptable Financing Cash, Conventional, VA Loan
Listing Terms Cash, Conventional, VA Loan
Special Listing Condition None

GET MORE INFORMATION

Partner | Lic# 235067







