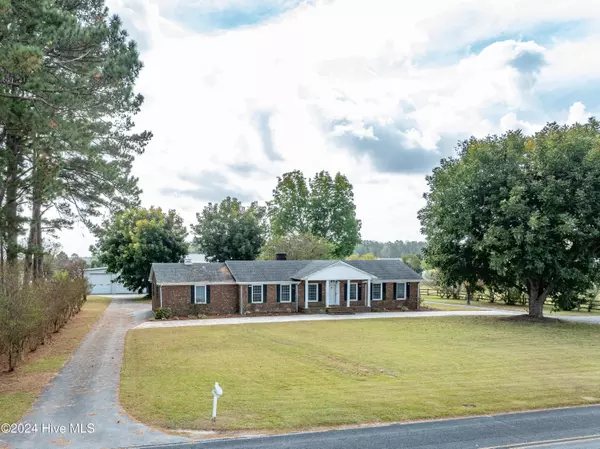3 Beds
3 Baths
2,191 SqFt
3 Beds
3 Baths
2,191 SqFt
Key Details
Property Type Single Family Home
Sub Type Single Family Residence
Listing Status Active
Purchase Type For Sale
Square Footage 2,191 sqft
Price per Sqft $189
Subdivision Not In Subdivision
MLS Listing ID 100475569
Style Wood Frame
Bedrooms 3
Full Baths 3
HOA Y/N No
Originating Board North Carolina Regional MLS
Year Built 1969
Lot Size 2.209 Acres
Acres 2.21
Lot Dimensions 175.01x122.68x332.91x290.14x322.18
Property Description
The home features a well-appointed interior with open-concept living spaces, elegant finishes, and abundant natural light. The kitchen boasts appliances, and a generous island ideal for entertaining. The 3 bedrooms are comfortably sized with ample closet space, and there are two primary suites offering a private sanctuary with a luxurious en-suite bathroom. Outside, enjoy a serene backyard oasis complete with a screened patio for relaxing and entertaining. This home sits on 2.21 acres with a detached garage-workshop over 2,000 sq. ft. This garage holds 2 RV's, has 5 carport spaces for storage perfect for running your business at home. The property is conveniently located near local amenities, schools, and recreational spots, making it an ideal choice. Permit was applied but never purchased thus never became an active permit.
Location
State NC
County Craven
Community Not In Subdivision
Zoning Residential
Direction From Hwy 70, take New Bern exit 411, turn right on HWY 43, right on Gracie Farms Road. Property will be on the right.
Location Details Mainland
Rooms
Basement Crawl Space
Primary Bedroom Level Primary Living Area
Interior
Interior Features Kitchen Island, Master Downstairs, Ceiling Fan(s), Pantry, Walk-in Shower, Eat-in Kitchen, Walk-In Closet(s)
Heating Electric, Heat Pump
Cooling Central Air
Flooring LVT/LVP, Tile
Fireplaces Type Gas Log
Fireplace Yes
Window Features Blinds
Appliance Washer, Refrigerator, Microwave - Built-In, Dryer, Disposal, Dishwasher, Cooktop - Electric
Laundry Inside
Exterior
Parking Features Circular Driveway, Paved
Garage Spaces 2.0
Carport Spaces 5
Pool None
Waterfront Description None
Roof Type Shingle
Porch Covered, Patio, Porch, Screened
Building
Story 1
Entry Level One
Sewer Septic On Site
Water Well
New Construction No
Schools
Elementary Schools Oaks Road
Middle Schools West Craven
High Schools West Craven
Others
Tax ID 8-223-010
Acceptable Financing Cash, Conventional, FHA, VA Loan
Listing Terms Cash, Conventional, FHA, VA Loan
Special Listing Condition None

GET MORE INFORMATION
Partner | Lic# 235067







