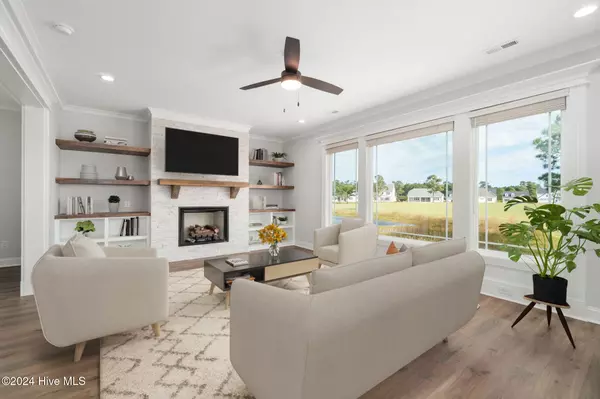
3 Beds
3 Baths
2,268 SqFt
3 Beds
3 Baths
2,268 SqFt
Key Details
Property Type Single Family Home
Sub Type Single Family Residence
Listing Status Active
Purchase Type For Sale
Square Footage 2,268 sqft
Price per Sqft $238
Subdivision Beaufort Club
MLS Listing ID 100474599
Style Wood Frame
Bedrooms 3
Full Baths 2
Half Baths 1
HOA Fees $600
HOA Y/N Yes
Originating Board North Carolina Regional MLS
Year Built 2024
Annual Tax Amount $605
Lot Size 4,792 Sqft
Acres 0.11
Lot Dimensions 50x100 - see plat map in documents
Property Description
The inviting entry foyer welcomes you into the bright and airy living area that exudes elegance and sets the tone for the home. In the gourmet kitchen, a statement island, a cooktop, and a wall oven provide the perfect setup for both entertaining and everyday dining. The expansive living room features a beautiful fireplace with built-in open shelving on both sides, blending style with functionality.
The elegant primary suite is located upstairs and includes a spa-like bath, offering a private retreat conveniently close to the secondary bedrooms and laundry. A flexible loft space upstairs provides the ideal setting for a home office, play area, or extra lounge space.
Outside, you'll find a covered rear porch overlooking the golf course, perfect for unwinding and taking in beautiful views year-round. With community amenities such as premier golf, pool, and social facilities, The Beaufort Club elevates your lifestyle with resort-style activities for everyone. Schedule a private showing today to experience the extraordinary lifestyle awaiting you at The Beaufort Club! New Beaufort Club residents that purchase a MCKRE listed home are eligible for reduced fee memberships to the Beaufort Club. Please see Incentive Sheet for details.
Location
State NC
County Carteret
Community Beaufort Club
Zoning PUD
Direction Hwy 70 to N. River Club Dr on the left. At the traffic circle take the 3rd exit onto Taylorwood Drive. House will be on the left.
Location Details Mainland
Rooms
Primary Bedroom Level Non Primary Living Area
Interior
Interior Features Solid Surface, Kitchen Island, Tray Ceiling(s), Ceiling Fan(s), Pantry, Walk-In Closet(s)
Heating Heat Pump, Electric
Flooring LVT/LVP, Carpet, Tile
Fireplaces Type Gas Log
Fireplace Yes
Appliance Wall Oven, Microwave - Built-In, Dishwasher, Cooktop - Electric
Laundry Hookup - Dryer, Washer Hookup, Inside
Exterior
Parking Features Garage Door Opener, Paved
Garage Spaces 2.0
View Golf Course
Roof Type Shingle
Porch Covered, Patio, Porch
Building
Lot Description On Golf Course
Story 2
Entry Level Two
Foundation Slab
Sewer Municipal Sewer
Water Municipal Water
New Construction Yes
Schools
Elementary Schools Beaufort
Middle Schools Beaufort
High Schools East Carteret
Others
Tax ID 730704932892000
Acceptable Financing Cash, Conventional
Listing Terms Cash, Conventional
Special Listing Condition None

GET MORE INFORMATION

Partner | Lic# 235067







