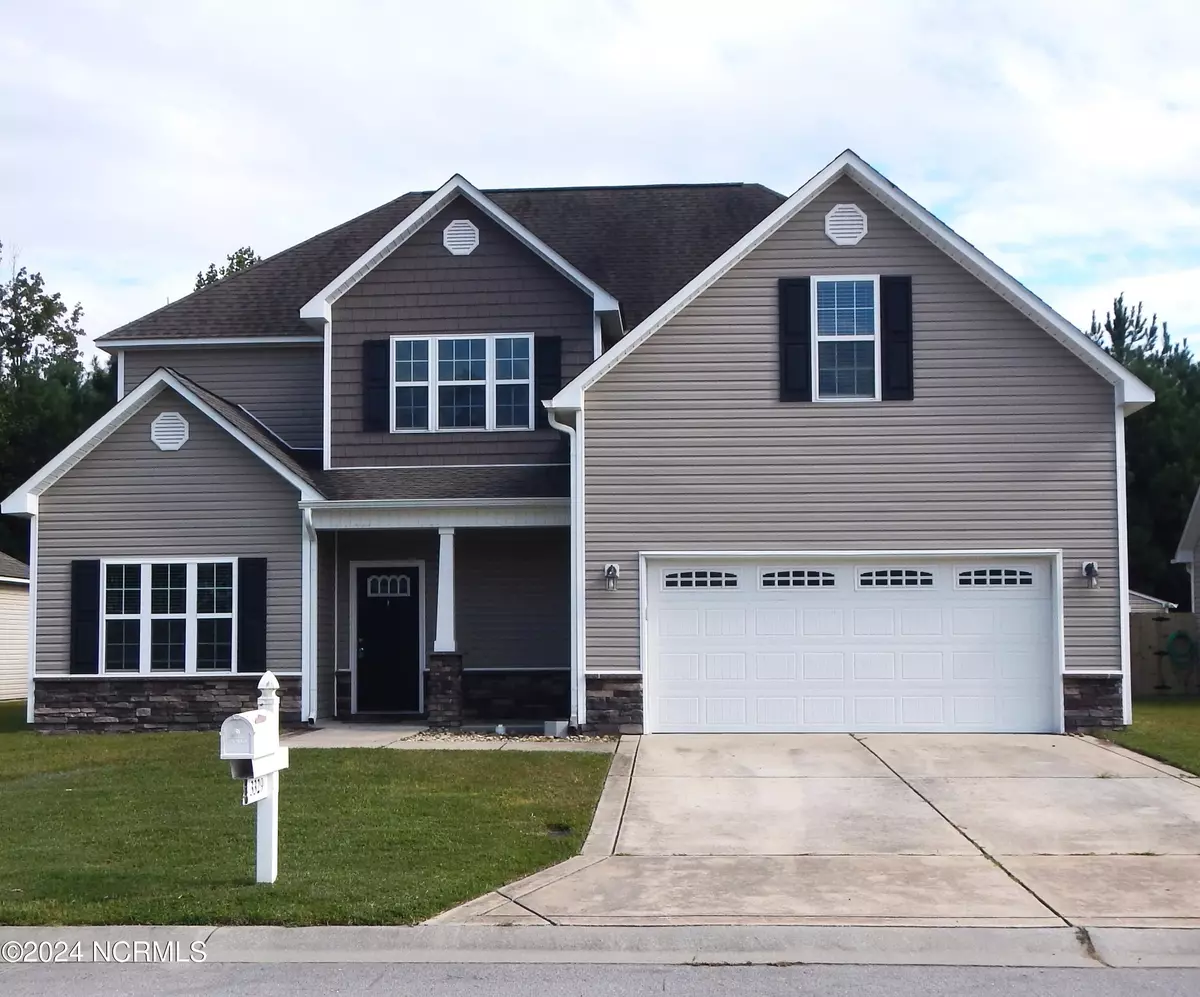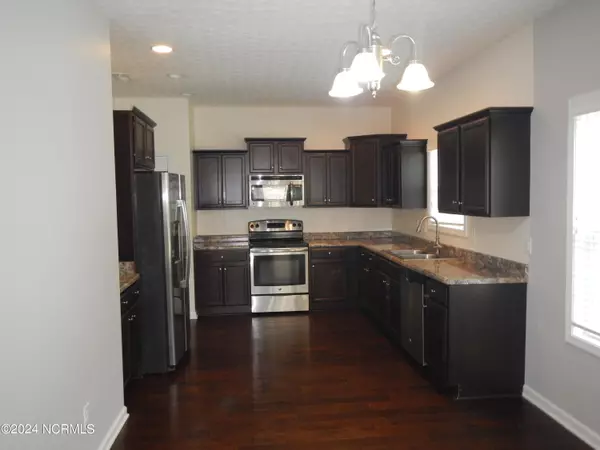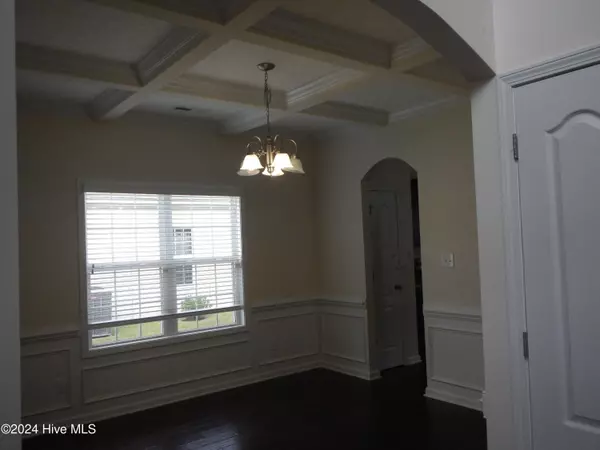
4 Beds
3 Baths
2,353 SqFt
4 Beds
3 Baths
2,353 SqFt
Key Details
Property Type Single Family Home
Sub Type Single Family Residence
Listing Status Active
Purchase Type For Sale
Square Footage 2,353 sqft
Price per Sqft $154
Subdivision Hardee Farms
MLS Listing ID 100472717
Style Wood Frame
Bedrooms 4
Full Baths 2
Half Baths 1
HOA Fees $138
HOA Y/N Yes
Originating Board North Carolina Regional MLS
Year Built 2015
Annual Tax Amount $2,745
Lot Size 8,276 Sqft
Acres 0.19
Lot Dimensions 70 x 120 x 70 x 120
Property Description
The heart of the home, the living room, features plush carpeting and a charming fireplace, creating a warm atmosphere for relaxation and family gatherings. Adjacent, the gourmet kitchen is a chef's delight, boasting modern appliances including a refrigerator, stove, microwave, and dishwasher, complemented by recessed lighting and a pantry for all your culinary needs.
Upstairs, the principle suite is a true retreat, highlighted by elegant trey ceilings and a luxurious bathroom with a deep soak tub, walk-in shower, and a private toilet room—paired with a spacious walk-in closet. Additional bedrooms offer ample space and comfort, with one bedroom uniquely featuring a direct door to the shared hallway bath, enhancing convenience.
Functionality continues with a practical upstairs laundry room and a fenced, expansive backyard that promises endless outdoor fun and privacy. The two-car garage ensures ample storage and parking.
Located in a desired neighborhood, this residence is just a short drive from the local elementary school, making morning routines a breeze. Essential services are conveniently nearby, including a doctor's office, banks, a grocery store, and a coffee shop—placing everything you need right at your doorstep.
This remarkable property not only delivers on all fronts of modern living but also places you in a desirable neighborhood known for its convenience. Don't miss the chance to call this beautiful house your new home. Schedule your visit today .
Location
State NC
County Craven
Community Hardee Farms
Zoning RESIDENTIAL
Direction Turn right onto W Thurman Rd Turn right to stay on W Thurman Rd Road name changes to Betty Gresham Ln Turn left onto Hardee Farms Dr Arrive at Hardee Farms Dr on the left
Location Details Mainland
Rooms
Primary Bedroom Level Non Primary Living Area
Interior
Interior Features Foyer, 9Ft+ Ceilings, Tray Ceiling(s), Ceiling Fan(s), Pantry, Walk-in Shower, Walk-In Closet(s)
Heating Fireplace(s), Electric, Heat Pump
Cooling Central Air
Window Features Blinds
Exterior
Parking Features Concrete, Garage Door Opener
Garage Spaces 2.0
Utilities Available Natural Gas Available
Roof Type Shingle
Porch Covered, Porch
Building
Story 2
Entry Level Two
Foundation Slab
Sewer Municipal Sewer
Water Municipal Water
New Construction No
Schools
Elementary Schools Creekside
Middle Schools Grover C.Fields
High Schools New Bern
Others
Tax ID 7-105-B -089
Acceptable Financing Cash, Conventional, FHA, VA Loan
Listing Terms Cash, Conventional, FHA, VA Loan
Special Listing Condition None

GET MORE INFORMATION

Partner | Lic# 235067







