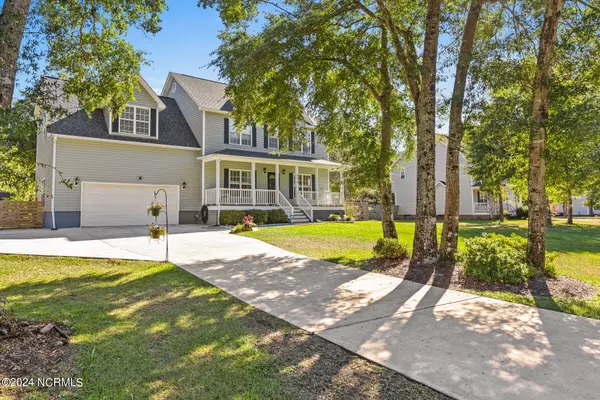4 Beds
3 Baths
2,267 SqFt
4 Beds
3 Baths
2,267 SqFt
Key Details
Property Type Single Family Home
Sub Type Single Family Residence
Listing Status Active
Purchase Type For Sale
Square Footage 2,267 sqft
Price per Sqft $176
Subdivision Chadwick Shores
MLS Listing ID 100471940
Style Wood Frame
Bedrooms 4
Full Baths 2
Half Baths 1
HOA Fees $460
HOA Y/N Yes
Originating Board Hive MLS
Year Built 2003
Annual Tax Amount $1,939
Lot Size 0.430 Acres
Acres 0.43
Lot Dimensions 117.31' x 163.28' x 116.33'
Property Description
With two air conditioning systems, one newly replaced in 2022, and a hot water heater updated in 2020, this home offers peace of mind and energy efficiency. The recently installed roof (2024) and vinyl siding ensure low maintenance living for years to come. Whether you're enjoying a quiet night by the indoor fireplace or exploring the natural beauty of the surrounding oceanfront community, this Chadwick Shores home promises an exceptional lifestyle in a community that prioritizes both relaxation and recreation.
***Seller offering $5,000 use as you choose allowance & Seller paid ''Supreme'' 2-10 Home Warranty at closing***
Location
State NC
County Onslow
Community Chadwick Shores
Zoning R-15
Direction Hwy 210 to Old Folkstone Rd. Turn right on Chadwick Acres then left onto Chadwick Shores Dr.. Turn right onto Shellbank Dr, then home is .3 miles down on the right side of the street.
Location Details Mainland
Rooms
Other Rooms Shed(s), Storage
Basement Crawl Space, None
Primary Bedroom Level Non Primary Living Area
Interior
Interior Features Whirlpool, 9Ft+ Ceilings, Ceiling Fan(s), Pantry, Walk-in Shower, Eat-in Kitchen, Walk-In Closet(s)
Heating Heat Pump, Electric, Zoned
Cooling Central Air, Zoned
Flooring Carpet, Tile, Wood
Fireplaces Type Gas Log
Fireplace Yes
Window Features Blinds
Appliance Washer, Stove/Oven - Electric, Refrigerator, Microwave - Built-In, Dryer, Disposal, Dishwasher
Laundry Inside
Exterior
Exterior Feature Irrigation System
Parking Features Concrete, Garage Door Opener, Lighted, Paved
Garage Spaces 2.0
Waterfront Description Water Access Comm,Waterfront Comm
Roof Type Shingle
Porch Covered, Deck, Patio, Porch
Building
Story 2
Entry Level Two
Sewer Septic On Site
Water Municipal Water
Structure Type Irrigation System
New Construction No
Schools
Elementary Schools Dixon
Middle Schools Dixon
High Schools Dixon
Others
Tax ID 773a-168
Acceptable Financing Cash, Conventional, FHA, USDA Loan, VA Loan
Listing Terms Cash, Conventional, FHA, USDA Loan, VA Loan
Special Listing Condition None

GET MORE INFORMATION
Partner | Lic# 235067







