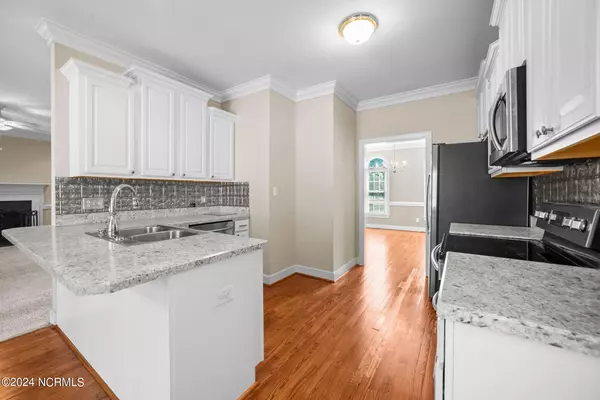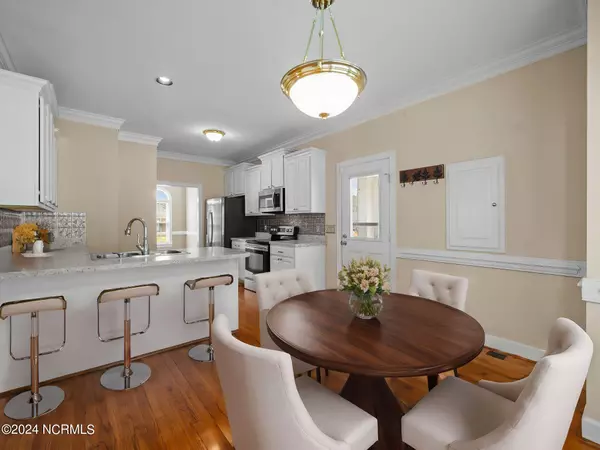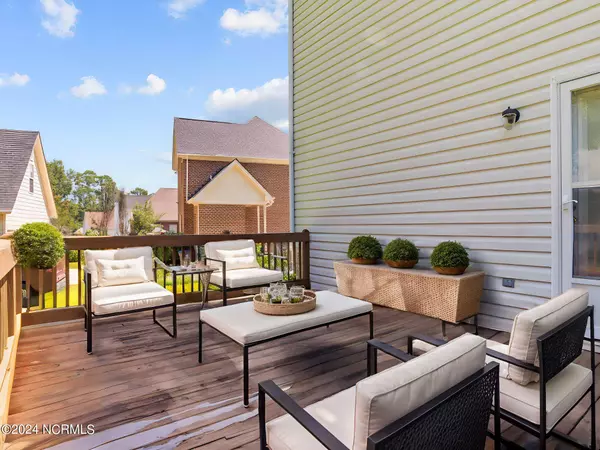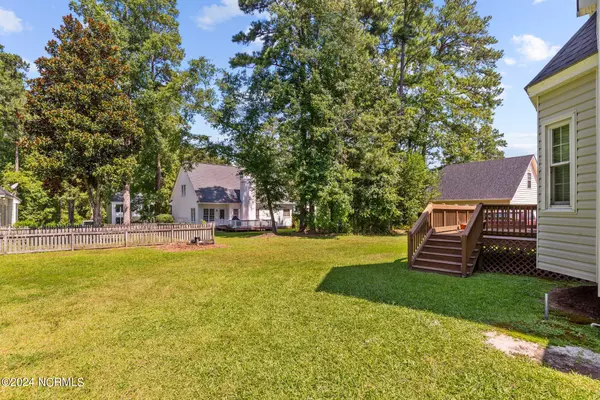3 Beds
3 Baths
2,141 SqFt
3 Beds
3 Baths
2,141 SqFt
Key Details
Property Type Single Family Home
Sub Type Single Family Residence
Listing Status Active Under Contract
Purchase Type For Sale
Square Footage 2,141 sqft
Price per Sqft $140
Subdivision Chateau Woods
MLS Listing ID 100466080
Bedrooms 3
Full Baths 2
Half Baths 1
HOA Y/N No
Originating Board Hive MLS
Year Built 1995
Annual Tax Amount $2,192
Lot Size 0.260 Acres
Acres 0.26
Lot Dimensions 67’ x 142’ x 104’ x 132'
Property Description
work or relaxation. Upstairs, the owner's suite is a true retreat, boasting an expansive walk-in closet and a luxurious ensuite bath with his and her vanities, a walk-in shower, a Jacuzzi tub, and a private water closet. Two additional bedrooms and a shared bath complete the upper level. Situated in an ideal location close to hospitals and shopping, this home also offers an easy commute to both Raleigh and Greenville. It's a place where timeless elegance meets everyday comfort, creating the perfect setting for a lifetime of memories.
Location
State NC
County Nash
Community Chateau Woods
Direction Head northeast on I-95 N Keep right to continue on Exit 143B, follow signs for County Rd 610 W/Garrisonville and merge onto State Rte 610 W/Garrisonville Rd Use the left 2 lanes to turn left onto Mine Rd Turn left onto Austin Ridge Dr Turn left onto Lafayette St Turn left onto Vineyard Ct
Location Details Mainland
Interior
Interior Features Ceiling Fan(s)
Heating Electric, Heat Pump, Natural Gas
Cooling Central Air
Flooring Carpet, Tile, Wood
Exterior
Parking Features Off Street
Roof Type Composition
Porch Deck
Building
Story 2
Entry Level Two
Foundation Block
Sewer Municipal Sewer
Water Municipal Water
New Construction No
Schools
Elementary Schools Winstead Avenue
Middle Schools Edwards
High Schools Nash Central
Others
Tax ID 3749-14-33-2662
Acceptable Financing Cash, Conventional, FHA, VA Loan
Listing Terms Cash, Conventional, FHA, VA Loan
Special Listing Condition None

GET MORE INFORMATION
Partner | Lic# 235067







