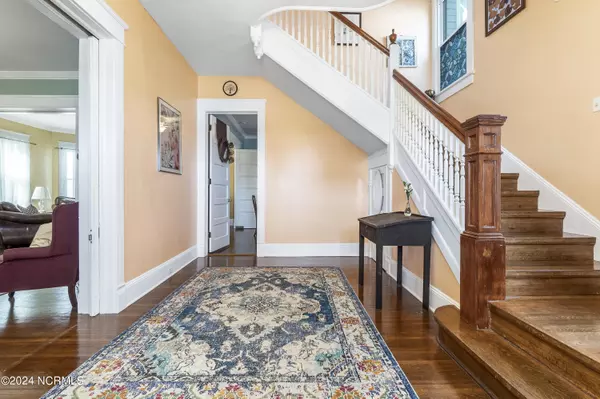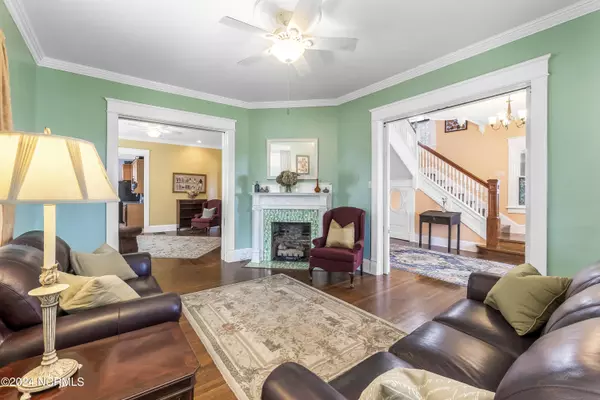5 Beds
3 Baths
3,462 SqFt
5 Beds
3 Baths
3,462 SqFt
Key Details
Property Type Single Family Home
Sub Type Single Family Residence
Listing Status Active
Purchase Type For Sale
Square Footage 3,462 sqft
Price per Sqft $109
MLS Listing ID 100465686
Style Wood Frame
Bedrooms 5
Full Baths 3
HOA Y/N No
Originating Board North Carolina Regional MLS
Year Built 1912
Annual Tax Amount $2,419
Lot Size 9,583 Sqft
Acres 0.22
Lot Dimensions 45x210x45x210
Property Description
Oak flooring, crown molding, 10ft ceilings, and flowing living areas greet you as you enter this charming home. The first level features 2 living rooms, the primary first level kitchen, a formal dining room with cozy natural gas fireplace, a first floor bedroom with exterior entrance/exit, full bathroom, and laundry room. Storage is not an issue with the full floored attic and storage areas throughout.
The second level features views of the Pasquotank River, 2 full bathrooms, and 4 bedrooms including the primary suite. The large primary suite has a walk in closet and a siting room/nursery/office space. The second level also boasts a new additional kitchen, perfect for an in-law setup. Through the kitchen and breakfast nook you have access to the second level deck with entrance to the backyard. The entire yard is fully fenced with 2 gated backyard areas! The yard is truly ready to entertain with the ample parking, large new deck, and mature landscaping. Garden lovers will appreciate the producing pear tree, pecan tree, and muscadine grape vines! The owners are willing to consider selling the home furnished with an acceptable offer. Schedule your showing today!
*The downstairs bedroom has been virtually staged.
Location
State NC
County Pasquotank
Zoning R-6
Direction Directly across the street from MACU off of N Poindexter St.
Location Details Mainland
Rooms
Basement Crawl Space, Unfinished
Primary Bedroom Level Non Primary Living Area
Interior
Interior Features Foyer, Mud Room, In-Law Floorplan, 2nd Kitchen, 9Ft+ Ceilings, Walk-In Closet(s)
Heating Heat Pump, Natural Gas
Cooling Central Air
Flooring Bamboo, Tile, Wood
Fireplaces Type Gas Log
Fireplace Yes
Appliance Stove/Oven - Gas, Microwave - Built-In, Downdraft, Dishwasher
Laundry Inside
Exterior
Parking Features Off Street
Carport Spaces 1
Utilities Available Natural Gas Connected
Waterfront Description None
View River
Roof Type Composition
Porch Deck, Porch, Wrap Around
Building
Lot Description Front Yard
Story 2
Entry Level Two
Sewer Municipal Sewer
Water Municipal Water
New Construction No
Schools
Elementary Schools Sheep-Harney Elementary
Middle Schools Elizabeth City Middle School
High Schools Pasquotank High School
Others
Tax ID 892417010302
Acceptable Financing Cash, Conventional, FHA, USDA Loan, VA Loan
Listing Terms Cash, Conventional, FHA, USDA Loan, VA Loan
Special Listing Condition None

GET MORE INFORMATION
Partner | Lic# 235067







