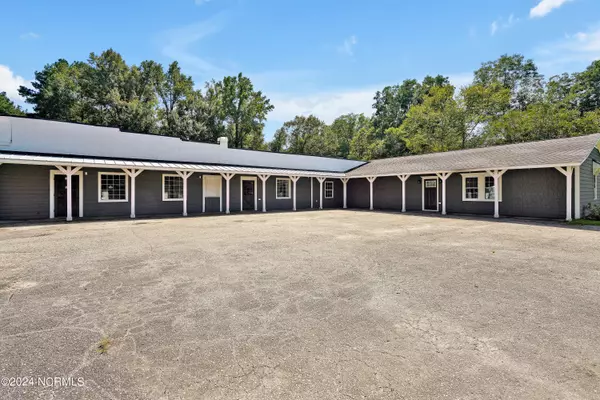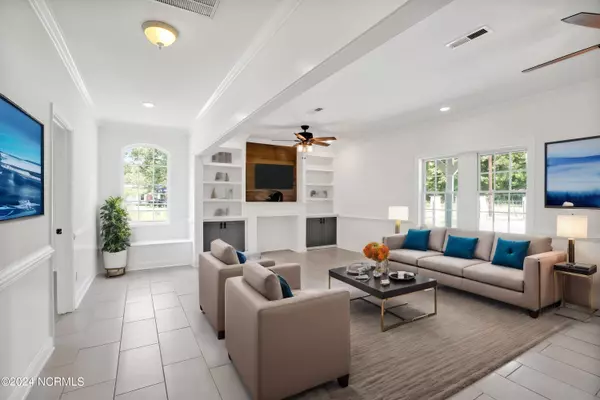4 Beds
2 Baths
2,674 SqFt
4 Beds
2 Baths
2,674 SqFt
Key Details
Property Type Single Family Home
Sub Type Single Family Residence
Listing Status Active Under Contract
Purchase Type For Sale
Square Footage 2,674 sqft
Price per Sqft $162
Subdivision Not In Subdivision
MLS Listing ID 100463787
Style Wood Frame
Bedrooms 4
Full Baths 2
HOA Y/N No
Originating Board Hive MLS
Year Built 1913
Lot Size 0.680 Acres
Acres 0.68
Lot Dimensions irregular
Property Description
The interior brims with character, showcasing hand-poured kitchen countertops, reclaimed wood accents, a custom wet bar, and beautifully detailed tile work in all bathrooms.
The property also boasts an attached 1,300 sqft garage, perfect for storing a small car collection or creating an incredible workshop. The fully fenced backyard offers even more possibilities with a spacious barn, large enough to accommodate several cars, boats, RVs, or whatever your imagination can dream up.
This one-of-a-kind home on .68 acres is a rare find and perfect for those seeking a distinctive living space with endless potential.
Location
State NC
County Pender
Community Not In Subdivision
Zoning RP
Direction I-40 to State Hwy 210 W in Pender County. Take exit 408 from I-40, Follow State Hwy 210 W to Railroad St in Rocky Point.
Location Details Mainland
Rooms
Other Rooms Barn(s)
Primary Bedroom Level Primary Living Area
Interior
Interior Features Solid Surface, Kitchen Island, Master Downstairs, Walk-in Shower, Wet Bar, Walk-In Closet(s)
Heating Electric, Forced Air
Cooling Central Air
Flooring Tile
Fireplaces Type None
Fireplace No
Appliance Stove/Oven - Gas, Microwave - Built-In, Dishwasher
Laundry Inside
Exterior
Parking Features Golf Cart Parking, Attached, Detached, Additional Parking, Off Street, On Site, Paved
Garage Spaces 6.0
Carport Spaces 4
Roof Type Membrane,Shingle
Porch Porch, Wrap Around
Building
Lot Description Front Yard, Corner Lot
Story 1
Entry Level One
Foundation Slab
Sewer Septic On Site
Water Well
New Construction No
Schools
Elementary Schools Rocky Point
Middle Schools Cape Fear
High Schools Heide Trask
Others
Tax ID 3235-50-3665-0000
Acceptable Financing Cash, Conventional, FHA, USDA Loan, VA Loan
Listing Terms Cash, Conventional, FHA, USDA Loan, VA Loan
Special Listing Condition None

GET MORE INFORMATION
Partner | Lic# 235067







