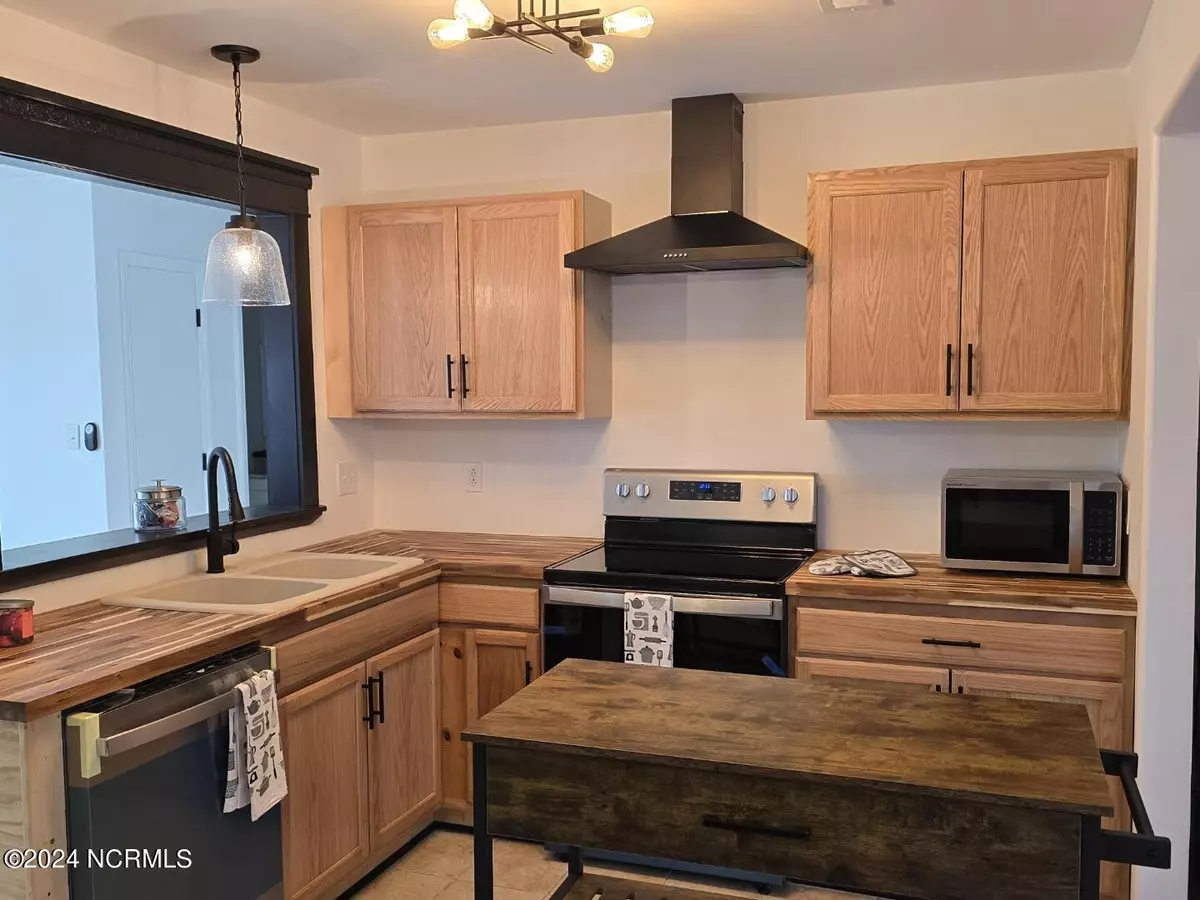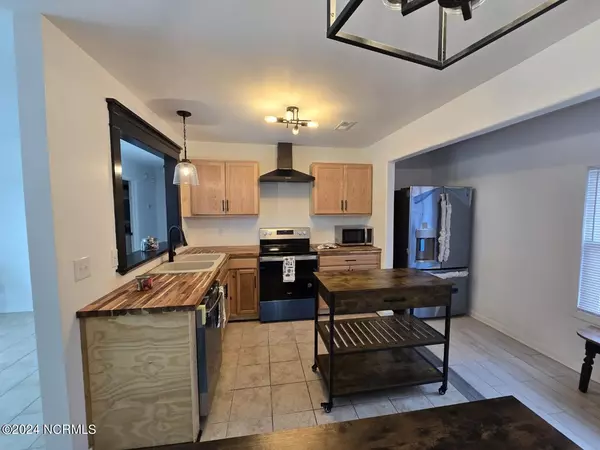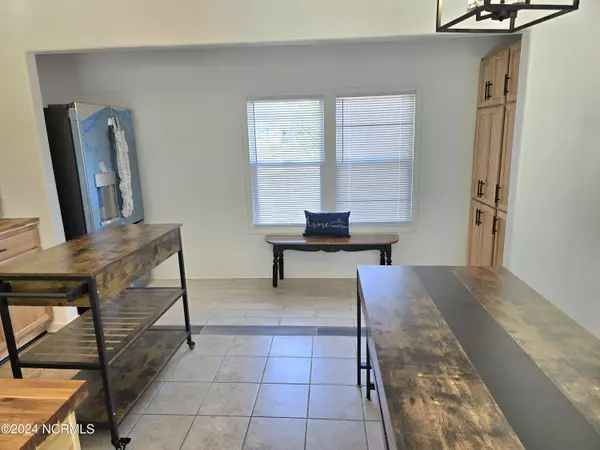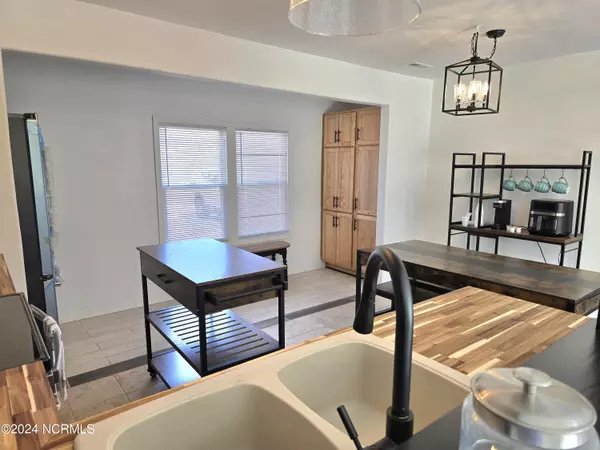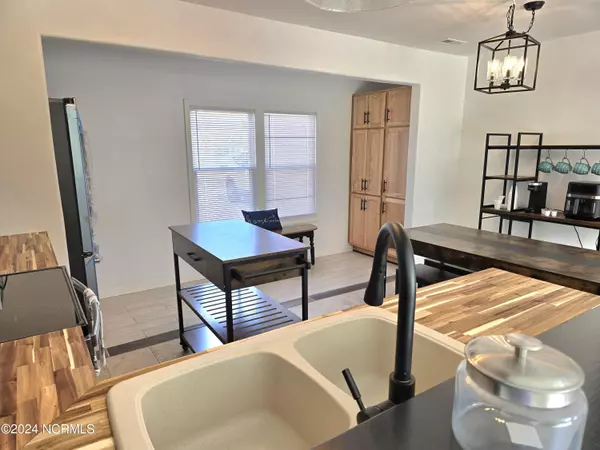
3 Beds
2 Baths
1,316 SqFt
3 Beds
2 Baths
1,316 SqFt
Key Details
Property Type Single Family Home
Sub Type Single Family Residence
Listing Status Active
Purchase Type For Sale
Square Footage 1,316 sqft
Price per Sqft $188
Subdivision Queens Creek
MLS Listing ID 100463154
Style Wood Frame
Bedrooms 3
Full Baths 2
HOA Y/N No
Originating Board North Carolina Regional MLS
Year Built 1986
Annual Tax Amount $938
Lot Size 0.459 Acres
Acres 0.46
Lot Dimensions 100x200
Property Description
Beautifully Updated Home at 312 Dayrell Drive, Hubert, NC**
Discover your dream home at 312 Dayrell Drive! This freshly updated 3-bedroom, 2-bath residence offers modern living in a charming neighborhood conveniently located just a short drive to Camp Lejeune or Swansboro or Jacksonville for shopping and activities.
**Key Features:**
- **New Appliances:** Enjoy cooking in your brand-new kitchen equipped with the latest appliances, butcher block counter tops and gorgeous new sink.
- **Fresh Paint:** The entire home has been tastefully painted, providing a bright and inviting atmosphere.
- **Modern HVAC & Hot Water Heater:** Both are just 2 years old, ensuring efficiency and comfort year-round.
- **Spacious Bedrooms:** The primary bedroom boasts a walk-in closet, along with another bedroom featuring its own walk-in closet.
- **Separate Laundry Room:** Conveniently located for ease of use.
- **Open Floor Plan:** Perfect for entertaining, the spacious layout offers ample room for dining and relaxation.
Don't miss out on this fantastic opportunity to own a meticulously maintained home in Hubert, NC. Schedule a viewing today and experience all that this property has to offer!
**Contact us for more details or to arrange a showing!**
Location
State NC
County Onslow
Community Queens Creek
Zoning R-10
Direction NC HWY 24 to NC Hwy 172, left on Starling Road, right on Sand Ridge Road, left on Dayrell Drive, home is located on the right.
Location Details Mainland
Rooms
Primary Bedroom Level Primary Living Area
Interior
Interior Features Walk-In Closet(s)
Heating Electric, Heat Pump
Cooling Central Air
Flooring LVT/LVP, Tile
Fireplaces Type None
Fireplace No
Appliance Stove/Oven - Electric, Refrigerator, Dishwasher
Laundry Hookup - Dryer, Washer Hookup, Inside
Exterior
Parking Features Additional Parking, Concrete, Off Street
Roof Type Shingle
Porch Open, Patio
Building
Story 1
Entry Level One
Foundation Slab
Sewer Septic On Site
Water Municipal Water
New Construction No
Schools
Elementary Schools Sand Ridge
Middle Schools Swansboro
High Schools Swansboro
Others
Tax ID 1308e-47
Acceptable Financing Cash, Conventional, FHA, VA Loan
Listing Terms Cash, Conventional, FHA, VA Loan
Special Listing Condition None

GET MORE INFORMATION

Partner | Lic# 235067


