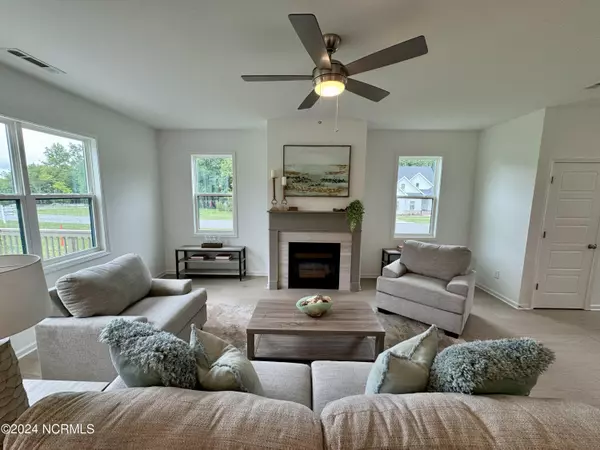
4 Beds
3 Baths
2,576 SqFt
4 Beds
3 Baths
2,576 SqFt
OPEN HOUSE
Sat Dec 14, 12:00pm - 5:00pm
Sun Dec 15, 2:00pm - 4:00pm
Sat Dec 21, 12:00pm - 5:00pm
Sun Dec 22, 2:00pm - 4:00pm
Sat Dec 28, 12:00pm - 5:00pm
Sun Dec 29, 2:00pm - 4:00pm
Key Details
Property Type Single Family Home
Sub Type Single Family Residence
Listing Status Pending
Purchase Type For Sale
Square Footage 2,576 sqft
Price per Sqft $164
Subdivision Griffon Pointe
MLS Listing ID 100458897
Style Wood Frame
Bedrooms 4
Full Baths 2
Half Baths 1
HOA Fees $1,020
HOA Y/N Yes
Originating Board Hive MLS
Year Built 2023
Annual Tax Amount $202
Lot Size 0.760 Acres
Acres 0.76
Lot Dimensions 113.97x2.95x39.40x14.11x21.03x42.75x354.69x332.87
Property Description
Location
State NC
County Harnett
Community Griffon Pointe
Zoning RA-30
Direction Model Home Address: 2371 Old US Hwy 421, Lillington, NC 27546. Or, from Downtown Lillington take Front Street/Hwy 421.Turn left on Willie Cameron Rd. Turn left on Old 421. Entrance to Griffon Pointe will be on your right.
Location Details Mainland
Rooms
Basement Crawl Space
Primary Bedroom Level Primary Living Area
Interior
Interior Features Foyer, Mud Room, Kitchen Island, Master Downstairs, Tray Ceiling(s), Ceiling Fan(s), Pantry, Walk-in Shower, Walk-In Closet(s)
Heating Electric, Heat Pump
Cooling Central Air
Flooring Carpet, Tile, Wood
Fireplaces Type Gas Log
Fireplace Yes
Window Features Blinds
Appliance Stove/Oven - Electric, Refrigerator, Microwave - Built-In, Dishwasher
Laundry Hookup - Dryer, Washer Hookup, Inside
Exterior
Parking Features Attached, Concrete, Garage Door Opener
Garage Spaces 2.0
Roof Type Architectural Shingle
Porch Deck, Porch
Building
Lot Description Cul-de-Sac Lot, Corner Lot
Story 2
Entry Level Two
Foundation Block
Sewer Septic On Site
Water Municipal Water
New Construction Yes
Schools
Elementary Schools Lillington-Shawtown Elementary School
Middle Schools Harnett Central Middle School
High Schools Harnett Central High School
Others
Tax ID 130640 0106 07
Acceptable Financing Cash, Conventional, FHA, VA Loan
Listing Terms Cash, Conventional, FHA, VA Loan
Special Listing Condition None

GET MORE INFORMATION

Partner | Lic# 235067







