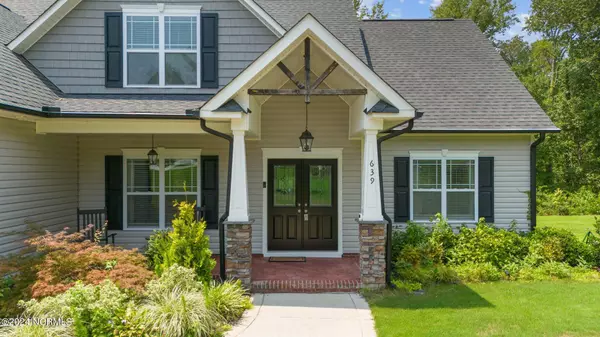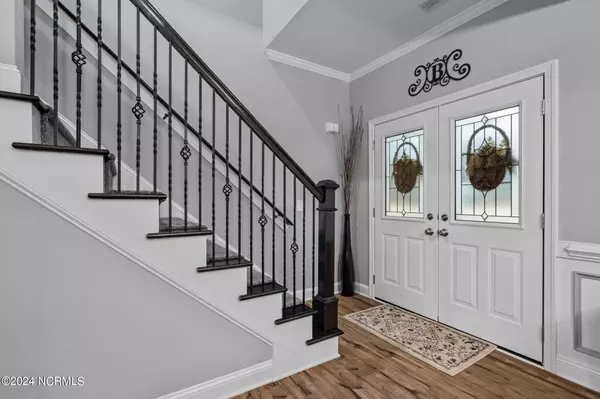4 Beds
3 Baths
2,834 SqFt
4 Beds
3 Baths
2,834 SqFt
Key Details
Property Type Single Family Home
Sub Type Single Family Residence
Listing Status Pending
Purchase Type For Sale
Square Footage 2,834 sqft
Price per Sqft $250
Subdivision Carsons Creek
MLS Listing ID 100454882
Style Wood Frame
Bedrooms 4
Full Baths 3
HOA Fees $176
HOA Y/N Yes
Originating Board Hive MLS
Year Built 2016
Annual Tax Amount $2,907
Lot Size 4.780 Acres
Acres 4.78
Lot Dimensions 39 x 304 x515 x 184 x 221 x 522 x 209
Property Description
Location
State NC
County Johnston
Community Carsons Creek
Zoning RAG
Direction From the Beltline take exit 14 onto 64E. Take exit 9 for Smithfield Rd and turn right. Left onto Turnipseed Rd. Right onto Buffalo Rd. Go 3.4 miles turn left onto Covered Bridge Rd. Go 2.3 m turn left onto Carsons Creek Trail. Home a
Location Details Mainland
Rooms
Primary Bedroom Level Primary Living Area
Interior
Interior Features Bookcases, Kitchen Island, Master Downstairs, 9Ft+ Ceilings, Tray Ceiling(s), Ceiling Fan(s), Pantry, Walk-in Shower, Wet Bar, Walk-In Closet(s)
Heating Fireplace(s), Electric, Forced Air
Cooling Central Air
Flooring LVT/LVP, Carpet, Tile
Fireplaces Type Gas Log
Fireplace Yes
Window Features Blinds
Appliance Washer, Wall Oven, Refrigerator, Microwave - Built-In, Ice Maker, Dryer, Double Oven, Dishwasher, Cooktop - Electric, Bar Refrigerator
Laundry Inside
Exterior
Parking Features Concrete, Garage Door Opener
Garage Spaces 2.0
Pool In Ground
Roof Type Shingle
Porch Deck, Porch, Screened
Building
Lot Description Cul-de-Sac Lot
Story 2
Entry Level One and One Half
Foundation Slab
Sewer Septic On Site
Water Municipal Water
New Construction No
Schools
Elementary Schools Thanksgiving
Middle Schools Archer Lodge
High Schools Corinth Holders
Others
Tax ID 16k03020v
Acceptable Financing Cash, Conventional, FHA, USDA Loan, VA Loan
Listing Terms Cash, Conventional, FHA, USDA Loan, VA Loan
Special Listing Condition None

GET MORE INFORMATION
Partner | Lic# 235067







