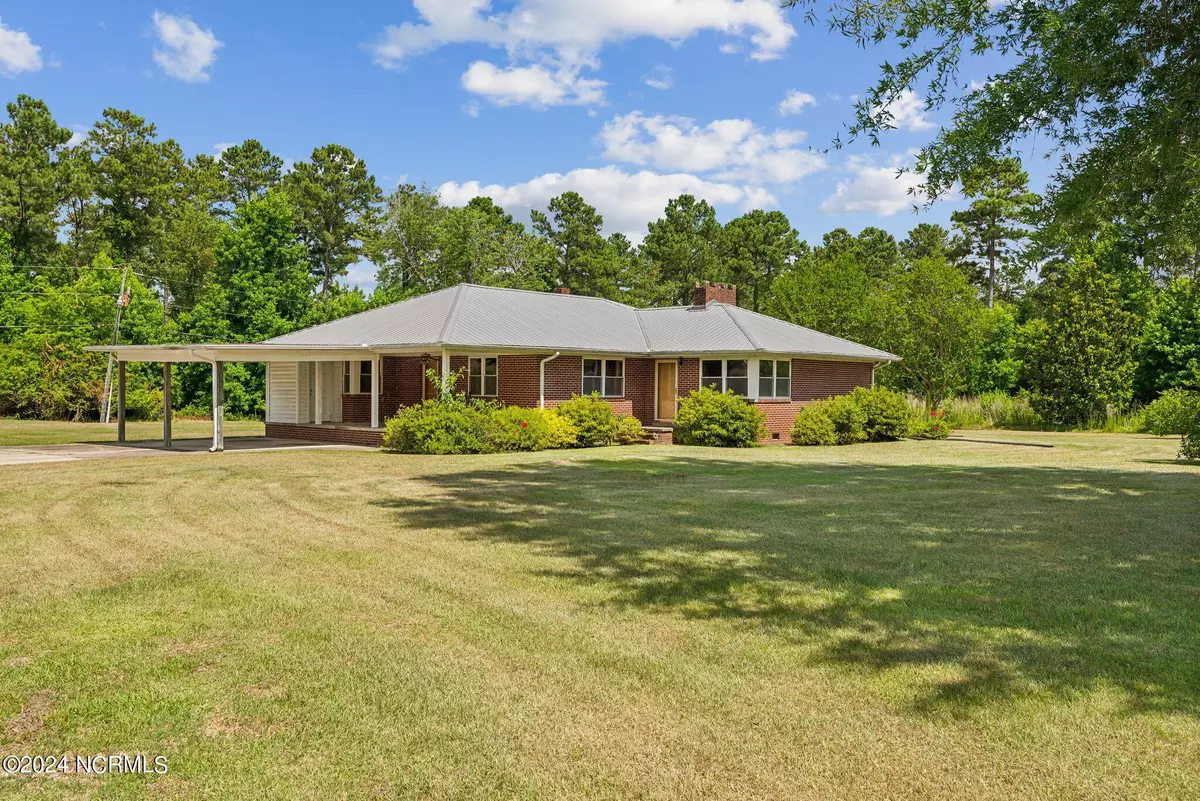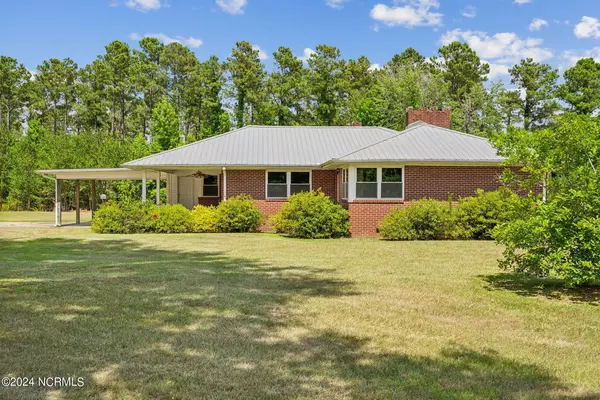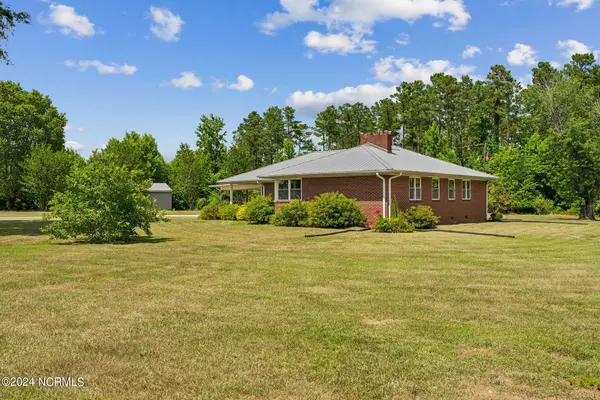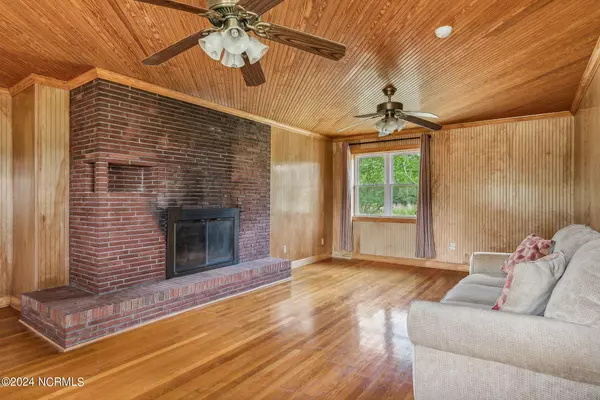3 Beds
2 Baths
1,622 SqFt
3 Beds
2 Baths
1,622 SqFt
Key Details
Property Type Single Family Home
Sub Type Single Family Residence
Listing Status Active
Purchase Type For Sale
Square Footage 1,622 sqft
Price per Sqft $264
Subdivision Not In Subdivision
MLS Listing ID 100451835
Bedrooms 3
Full Baths 2
HOA Y/N No
Originating Board North Carolina Regional MLS
Year Built 1956
Lot Size 8.000 Acres
Acres 8.0
Lot Dimensions TBD
Property Description
Inside, the seamless flow from the kitchen to the dining area encourages lively conversation during gatherings. The spacious living room features a cozy gas fireplace, perfect for intimate evenings with loved ones.
Boasting three bedrooms and two full baths, this home provides ample space to create lasting memories. Unique touches include beautiful hardwood floors and wood-themed walls that add character throughout.
Recent updates include a 2016 roof, 2019 gutters, and a 2022 HVAC system with parts warranty extending until 2027. Conveniently located just 10 minutes from the heart of Sanford, 35 miles from Pinehurst and a 40-minute drive from Apex, this location combines tranquility with accessibility to nearby amenities.
Additionally, the property features a 600 sq ft (30x20) outbuilding, equipped with electrical power and partially outfitted with pegboard walls.
Experience the charm and comfort of rural living with modern conveniences in this idyllic Lee County property.
https://properties.luxrealestate.media/215-Sheriff-Watson-Rd-Sanford-NC-27332-USA?mls=
Location
State NC
County Lee
Community Not In Subdivision
Zoning R1 :RESIDENTIAL
Direction Head north on US-1 N/US-15 N/US-501 N toward McDaniel Dr 0.5 mi Turn right onto NC-78 E/Tramway Rd 2.7 mi Turn right onto St Andrews Church Rd 0.9 mi Turn right onto Lemon Springs Rd 1.4 mi Turn left onto Sheriff Watson Rd Destination will be on the left
Location Details Mainland
Rooms
Basement Crawl Space
Primary Bedroom Level Primary Living Area
Interior
Interior Features Master Downstairs
Heating Fireplace(s), Electric, Heat Pump, Propane
Cooling Central Air
Fireplaces Type Gas Log
Fireplace Yes
Exterior
Parking Features Additional Parking, Concrete
Garage Spaces 2.0
Waterfront Description None
Roof Type Aluminum
Porch Covered, Porch
Building
Story 1
Entry Level One
Foundation Combination
Sewer Septic On Site
Water Well
New Construction No
Schools
Elementary Schools J. Glenn Edwards Elem
Middle Schools Sanlee Middle
High Schools Southern Lee High School
Others
Tax ID 964095667900
Acceptable Financing Cash, Conventional, FHA
Listing Terms Cash, Conventional, FHA
Special Listing Condition None

GET MORE INFORMATION
Partner | Lic# 235067







