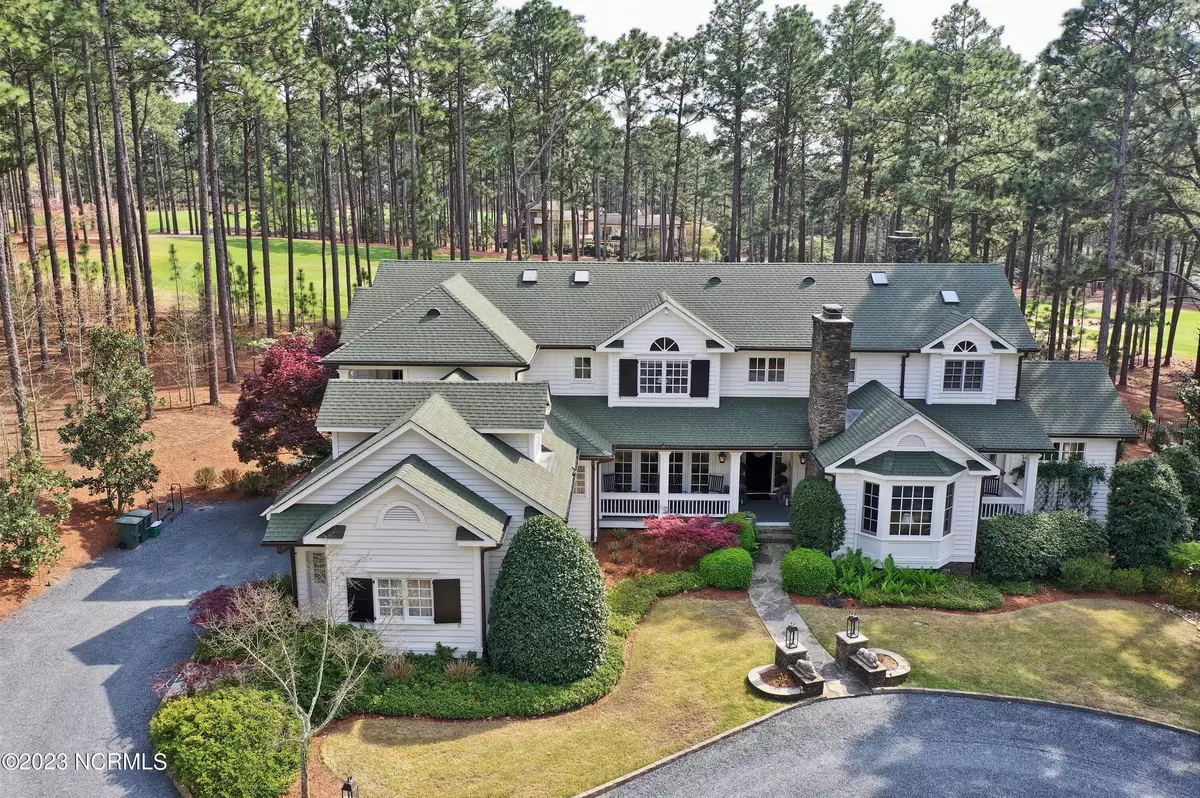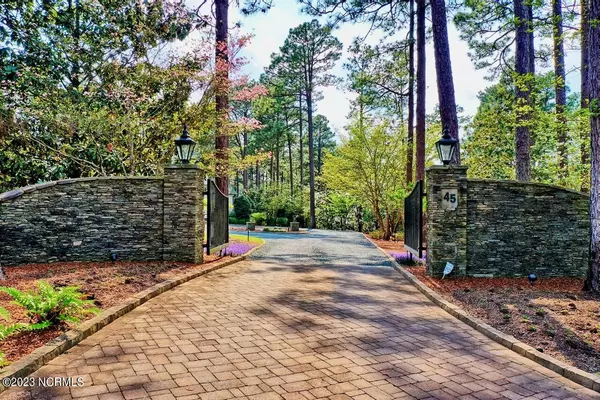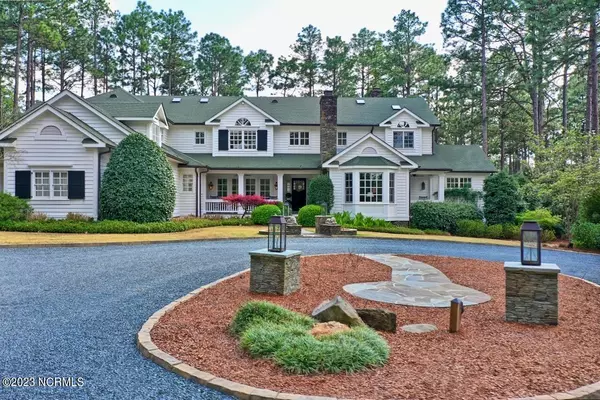
5 Beds
6 Baths
6,244 SqFt
5 Beds
6 Baths
6,244 SqFt
Key Details
Property Type Single Family Home
Sub Type Single Family Residence
Listing Status Active
Purchase Type For Sale
Square Footage 6,244 sqft
Price per Sqft $472
Subdivision Forest Creek
MLS Listing ID 100444998
Style Wood Frame
Bedrooms 5
Full Baths 4
Half Baths 2
HOA Fees $1,890
HOA Y/N Yes
Originating Board Hive MLS
Year Built 2000
Lot Size 0.910 Acres
Acres 0.91
Lot Dimensions 304x131x353x133
Property Description
Location
State NC
County Moore
Community Forest Creek
Zoning RS-3
Direction Enter Forest Creek. Take first right onto MeyerFarm Dr, right onto Chestertrown Dr. Home is on the left.
Location Details Mainland
Rooms
Basement Crawl Space
Primary Bedroom Level Primary Living Area
Interior
Interior Features Foyer, Mud Room, Solid Surface, Bookcases, Kitchen Island, Master Downstairs, 9Ft+ Ceilings, Vaulted Ceiling(s), Ceiling Fan(s), Pantry, Walk-in Shower, Wet Bar, Eat-in Kitchen, Walk-In Closet(s)
Heating Electric, Heat Pump
Cooling Central Air
Exterior
Parking Features Gravel, Circular Driveway
Garage Spaces 2.0
View Golf Course
Roof Type Composition
Porch Covered, Patio, Porch
Building
Story 2
Entry Level Two
Sewer Municipal Sewer
Water Municipal Water
New Construction No
Schools
Elementary Schools Mcdeeds Creek Elementary
Middle Schools New Century Middle
High Schools Union Pines High
Others
Tax ID 98000903
Acceptable Financing Cash, Conventional, VA Loan
Listing Terms Cash, Conventional, VA Loan
Special Listing Condition None

GET MORE INFORMATION

Partner | Lic# 235067







