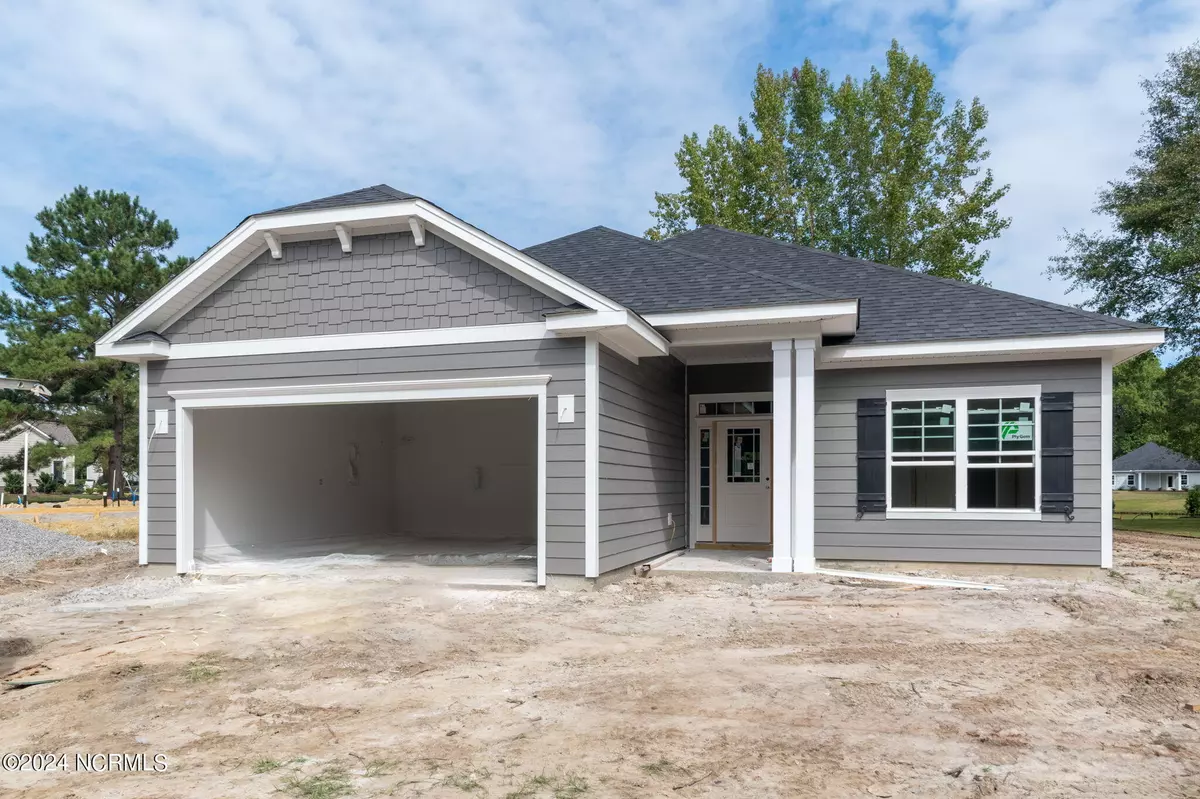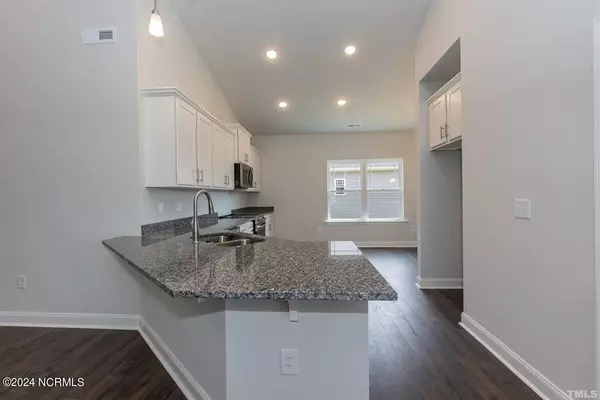4 Beds
2 Baths
1,830 SqFt
4 Beds
2 Baths
1,830 SqFt
Key Details
Property Type Single Family Home
Sub Type Single Family Residence
Listing Status Active
Purchase Type For Sale
Square Footage 1,830 sqft
Price per Sqft $206
Subdivision River Landing
MLS Listing ID 100430941
Style Wood Frame
Bedrooms 4
Full Baths 2
HOA Fees $2,006
HOA Y/N Yes
Originating Board Hive MLS
Year Built 2024
Lot Size 10,454 Sqft
Acres 0.24
Lot Dimensions Irregular
Property Description
The 1830 floor plan by Adams Homes offers an ideal blend of sophistication and functionality. Step into a beautiful foyer with wainscoting trim and crown molding, opening into an expansive living area where style meets comfort. The open-concept design connects the living room, dining area, and kitchen, making it perfect for daily living and entertaining alike.
The kitchen is equipped to impress, featuring upgraded stainless steel appliances, ample cabinetry with crown molding, a pantry, tile backsplash, recessed lighting, and a breakfast bar—making meal prep and hosting seamless. The master suite is a private retreat, complete with a tray ceiling, ceiling fan, crown molding, recessed lighting, and an elegant ensuite bath. Enjoy double vanities, a tiled walk-in shower, a water closet, and a spacious walk-in closet for ultimate convenience.
Three additional bedrooms provide flexibility for family, guests, or a home office. Ample storage options, including coat and linen closets and a generous two-car garage, make organization easy. Outdoors, relax or entertain on the covered patio and porch.
Experience the versatile and elegant 1830 floor plan, ready for your personal touch. Live the lifestyle you've dreamed of in the private, gated community of River Landing, where modern amenities blend seamlessly with timeless charm!
Location
State NC
County Duplin
Community River Landing
Zoning Residential
Direction From I40, take Exit 385. Continue south to the River Landing Main Gate. Access is controlled and granted by appointment only. Call listing agent to set appointment.
Location Details Mainland
Interior
Interior Features Foyer, Master Downstairs, 9Ft+ Ceilings, Tray Ceiling(s), Vaulted Ceiling(s), Ceiling Fan(s), Pantry, Walk-in Shower, Walk-In Closet(s)
Heating Electric, Forced Air
Cooling Central Air
Exterior
Parking Features Off Street, Paved
Garage Spaces 2.0
Waterfront Description None
View Pond
Roof Type Architectural Shingle
Porch Covered, Patio, Porch
Building
Story 1
Entry Level One
Foundation Slab
Sewer Municipal Sewer
Water Municipal Water
New Construction Yes
Schools
Elementary Schools Wallace
Middle Schools Rose Hill-Magnolia
High Schools Wallace-Rose Hill
Others
Tax ID 09-6718
Acceptable Financing Cash, Conventional, FHA, USDA Loan, VA Loan
Listing Terms Cash, Conventional, FHA, USDA Loan, VA Loan
Special Listing Condition None

GET MORE INFORMATION
Partner | Lic# 235067







