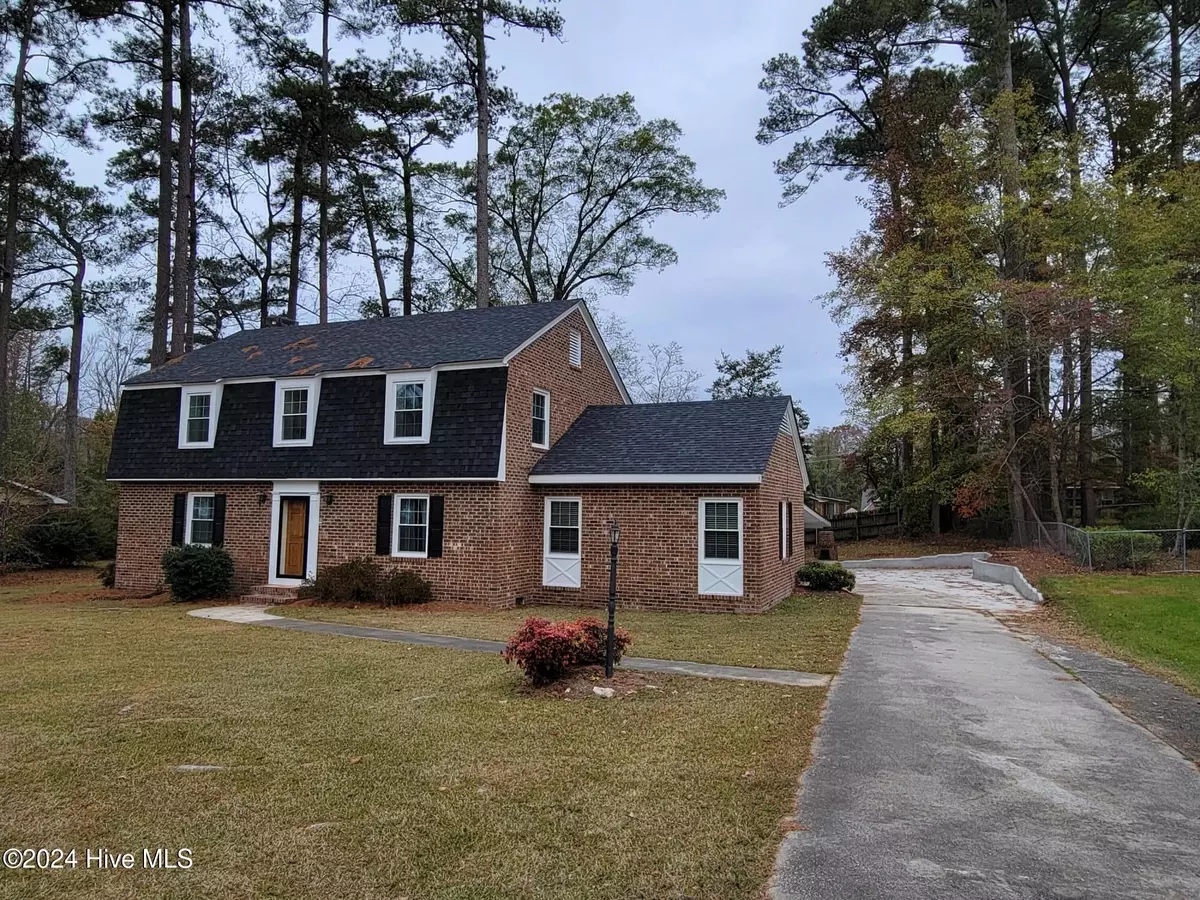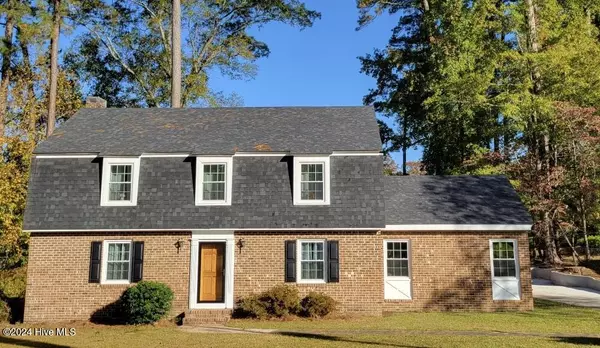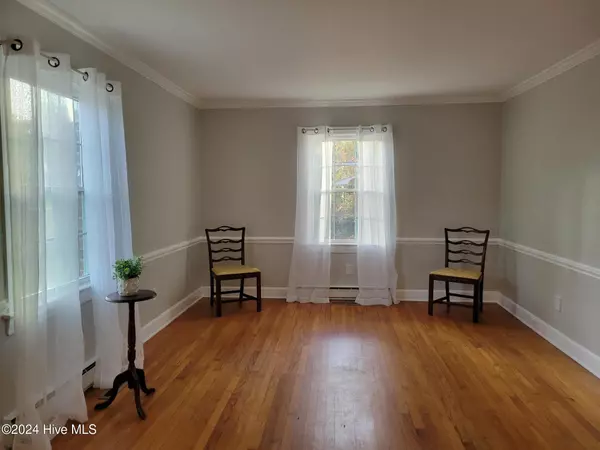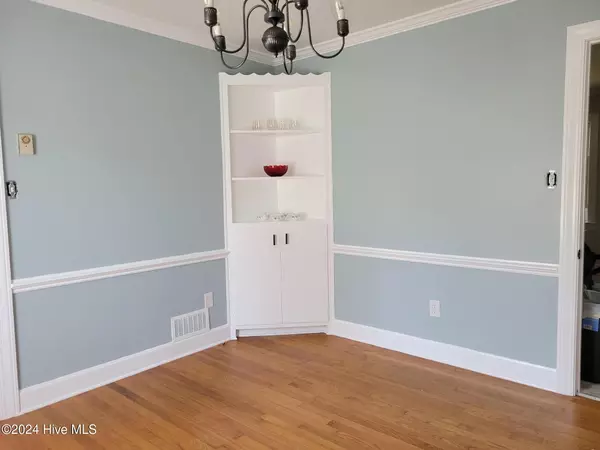
4 Beds
4 Baths
2,538 SqFt
4 Beds
4 Baths
2,538 SqFt
Key Details
Property Type Single Family Home
Sub Type Single Family Residence
Listing Status Active
Purchase Type For Sale
Square Footage 2,538 sqft
Price per Sqft $115
Subdivision Creekside
MLS Listing ID 100415356
Bedrooms 4
Full Baths 3
Half Baths 1
HOA Y/N No
Originating Board Hive MLS
Year Built 1965
Lot Size 0.520 Acres
Acres 0.52
Lot Dimensions 130x175x130x175
Property Description
Part of the upgrades include newly painted rooms with a lovely color scheme and new kitchen appliances.
A key feature includes a new heating and air conditioning system, ensuring year-round comfort. The home is enhanced by new replacement windows that provide improved energy efficiency and a fresh, modern look.
Inside, you'll find spacious living areas including a formal living room, den with fireplace, formal dining, eat-in kitchen, and back entry mud room. All 4 bedrooms are spacious and freshly painted. This home has 1 full bathroom and 1 half bathroom downstairs. Upstairs has 2 baths one of those in master bedroom.
The neighborhood is quite but only minutes to town amenities. Only .7 mile to Bear Track Landing where you can take your fishing pole or carry your kayak for a beautiful ride on Conaby Creek. Restaurants, grocery stores, shopping, and convenience stores all within a 3 miles radius. Best of all, less than 70 miles to Outer Banks Beaches.
The half-acre lot showcases mature landscaping with a newly designed driveway for easier access to the double carport.
Don't miss this opportunity to own a true beauty of a home.
Location
State NC
County Washington
Community Creekside
Zoning residential
Direction Traveling E on Hwy 64 - pass Fire Department on L go .4 miles then L on Creek Side Drive. Then L on Robin Drive. House in .3 miles down on R.
Location Details Island
Rooms
Basement Crawl Space, None
Interior
Interior Features Foyer, Workshop, Walk-In Closet(s)
Heating Baseboard
Cooling Central Air
Flooring Tile, Vinyl, Wood
Appliance Stove/Oven - Electric, Dishwasher
Laundry In Kitchen
Exterior
Parking Features Concrete
Carport Spaces 2
Pool None
Roof Type Architectural Shingle
Porch Enclosed
Building
Story 2
Entry Level Two
Sewer Municipal Sewer
Water Municipal Water
New Construction No
Schools
Elementary Schools Other
Middle Schools Washington County Middle
High Schools Washington County High
Others
Tax ID 6777.05-17-8646
Acceptable Financing Cash, Conventional
Listing Terms Cash, Conventional
Special Listing Condition None

GET MORE INFORMATION

Partner | Lic# 235067







