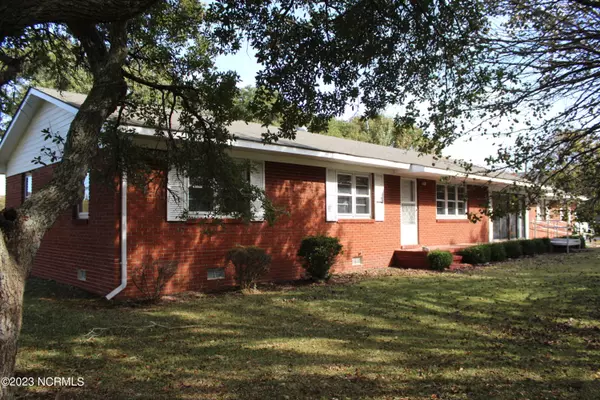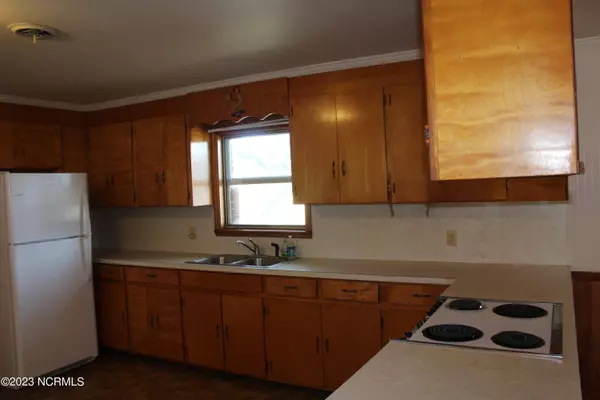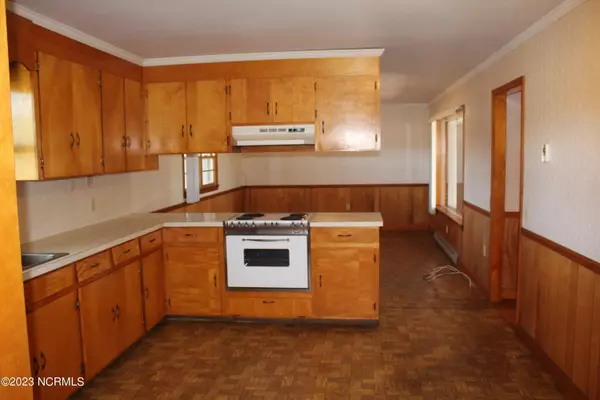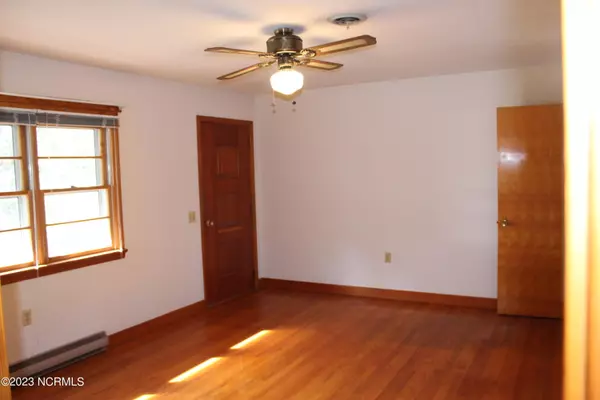REQUEST A TOUR If you would like to see this home without being there in person, select the "Virtual Tour" option and your agent will contact you to discuss available opportunities.
In-PersonVirtual Tour
$ 599,000
Est. payment | /mo
1,664 SqFt
$ 599,000
Est. payment | /mo
1,664 SqFt
Key Details
Property Type Commercial
Listing Status Active Under Contract
Purchase Type For Sale
Square Footage 1,664 sqft
Price per Sqft $359
Subdivision Not In Subdivision
MLS Listing ID 100414696
HOA Y/N No
Year Built 1967
Lot Size 0.830 Acres
Acres 0.83
Lot Dimensions 165x219x166x222
Source Hive MLS
Property Description
JUST REDUCED & MOTIVATED SELLERS. SELLING AS IS. This Hwy 70 Road Frontage Property has So Many Possibilities. .83 Lot, Brick 1 Story House, 3 Bedroom 1.5 Bath, Attached 2 Car Garage, Original Wood Floors in Livingroom, Hallway, Down the Hall, 3 Bedrooms. Formal Dining Room W/Large Window Over Looking Sunroom, Eat in Kitchen, Laundry Room with 1/2 Bath and Door to Rear Yard. Detached Garage/Workshop. Septic Tank and Shared Well. Public Water & Sewer Available if Property is Annex to Town of Morehead City.
Location
State NC
County Carteret
Community Not In Subdivision
Zoning Commercial
Direction Hwy 70 West
Interior
Heating Heat Pump, Electric
Flooring Laminate, Tile, Wood
Building
Sewer Septic Tank
Water Shared Well
New Construction No
Others
Tax ID 635607683383000
Acceptable Financing Cash, Conventional
Listing Terms Cash, Conventional

Listed by John Vesco Inc.
GET MORE INFORMATION
Caroline Cooke
Partner | Lic# 235067







