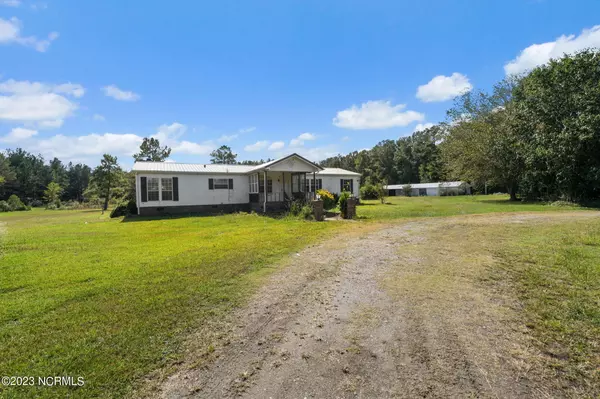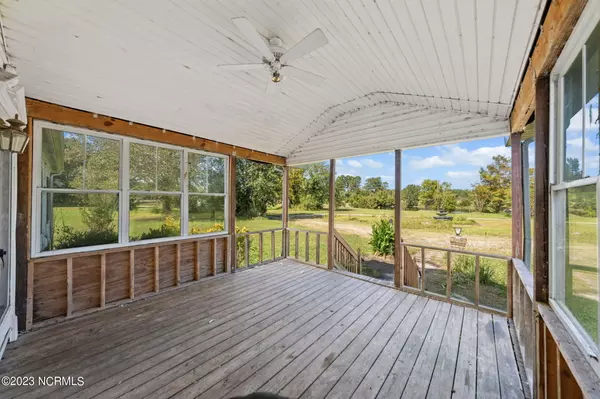
3 Beds
2 Baths
1,792 SqFt
3 Beds
2 Baths
1,792 SqFt
Key Details
Property Type Manufactured Home
Sub Type Manufactured Home
Listing Status Active Under Contract
Purchase Type For Sale
Square Footage 1,792 sqft
Price per Sqft $167
Subdivision Whiteville
MLS Listing ID 100409800
Bedrooms 3
Full Baths 2
HOA Y/N No
Originating Board North Carolina Regional MLS
Year Built 1995
Annual Tax Amount $1,101
Lot Size 25.000 Acres
Acres 25.0
Lot Dimensions see deed lots 0087456 & 003810
Property Description
Home is located on 25 acres with 2 ponds on the property and plenty of riding / hunting trails behind the property.
The home includes a spacious kitchen and family room with a fireplace and walkout deck to the back yard.
The master bedroom features a large bathroom with a double vanity, tub and glass shower. The additional living room can be used as an office looking out at the front pond!
Relax and enjoy your covered porch with views of the front and side ponds.
The property also includes a large detached barn.
This property is an estate sale and it has cleared probate.
The home does need cosmetic improvements but will pass for most forms of financing. It is sold as is.
This is a large property so please give yourself time when viewing.
Very important, the home has 2 addresses-276 Sand Hill Dr and 267 Sand Hill Dr. Please use 267 Sand Hill Dr in your gps. Most GPS directions will take you to Midway Rd, when you get to the end of Midway Rd, go left not right on Old Pinelog Rd. Make first right on Summersett Rd and follow it until it becomes a dirt road. This is Sandy Hill Dr. Follow Sandy Hill Dr to the second home on the left. Sign is out front.
Location
State NC
County Columbus
Community Whiteville
Zoning GU
Direction From Whiteville, turn right on Slippery Log Rd, turn left onto Summerset Rd, take Sandy Hill Dr and home will be on the left.
Location Details Mainland
Rooms
Other Rooms Barn(s)
Basement Crawl Space, None
Primary Bedroom Level Primary Living Area
Interior
Interior Features Ceiling Fan(s)
Heating Fireplace(s), Propane
Cooling Central Air
Flooring LVT/LVP, Laminate
Fireplaces Type Gas Log
Fireplace Yes
Appliance Washer, Vent Hood, Stove/Oven - Electric, Refrigerator, Dryer, Dishwasher
Laundry Laundry Closet
Exterior
Exterior Feature Gas Logs
Parking Features Circular Driveway, Unpaved
Garage Spaces 6.0
Pool None
Waterfront Description Pond on Lot
View Pond
Roof Type Metal
Porch Covered, Porch
Building
Story 1
Entry Level One
Sewer Septic On Site
Water Well
Structure Type Gas Logs
New Construction No
Schools
Elementary Schools Whiteville
Middle Schools Central
High Schools Whiteville
Others
Tax ID 0087456
Acceptable Financing Cash, Conventional, FHA, USDA Loan, VA Loan
Listing Terms Cash, Conventional, FHA, USDA Loan, VA Loan
Special Listing Condition None

GET MORE INFORMATION

Partner | Lic# 235067







