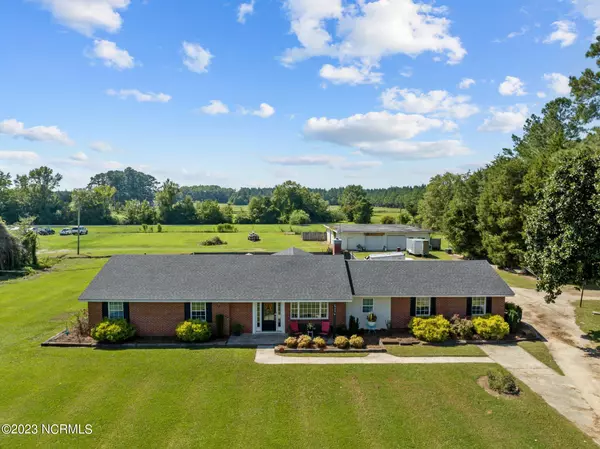4 Beds
3 Baths
2,612 SqFt
4 Beds
3 Baths
2,612 SqFt
Key Details
Property Type Single Family Home
Sub Type Single Family Residence
Listing Status Active
Purchase Type For Sale
Square Footage 2,612 sqft
Price per Sqft $148
Subdivision Not In Subdivision
MLS Listing ID 100405615
Bedrooms 4
Full Baths 2
Half Baths 1
HOA Y/N No
Originating Board Hive MLS
Year Built 1954
Annual Tax Amount $1,457
Lot Size 2.880 Acres
Acres 2.88
Lot Dimensions irregular
Property Description
Zoned Highway Business, but grandfathered in as residential use. Per the Town of Wallace zoning, Buyer can have a small business at this property.
This home features a well lit open floor plan designed for entertaining. The living area has many perks including built in bookshelves, a wood burning fireplace and a built in surround sound system.There are many updates including LVP flooring in the living areas, tile flooring in the kitchen, pristine granite countertops, stainless steel appliances & a reverse osmosis water system.
Turn on the music with the surround sound and enjoy your morning coffee on the back patio in the privacy of your partially fenced in back yard.
Spacious master suite with two walk-in closets. An elegant master bath will invite you in with a jacuzzi and a walk-in tile shower.
Property boasts a detached garage/workshop. This space would make a great man cave or in law quarters if buyer desires.
This property is conveniently located only minutes from I-40, 45 mins to downtown Wilmington and the eastern NC coast. This property is located in the ETJ of Wallace.
Architectural roof installed in 2020, HVAC/duct work updated in 2018.
Per current seller the original part of the home was the master suite area:
Heated Sq Ft: 1060 +/- sq ft includes an office, sitting room, 2 closets, master bedroom and master bath
Additional sq footage: 1551 +/- sq ft including kitchen/formal living areas, family room, and 3 bedrooms and 1.5 bath.
Location
State NC
County Duplin
Community Not In Subdivision
Zoning HB
Direction From Wilmington, take I-40 exit 390 to Wallace. When you get off exit, take a left on Hwy 117 to Wallace. When you arrive in Wallace, go through 4 stop lights, go about 1 mile, home is on the left.
Location Details Mainland
Rooms
Other Rooms Workshop
Basement None
Primary Bedroom Level Primary Living Area
Interior
Interior Features Intercom/Music, Workshop, Bookcases, Master Downstairs, Walk-in Shower, Walk-In Closet(s)
Heating Electric, Forced Air, Heat Pump
Cooling Central Air
Flooring LVT/LVP, Carpet, Tile
Appliance Washer, Stove/Oven - Electric, Refrigerator, Dryer, Dishwasher
Laundry Hookup - Dryer, Laundry Closet, Washer Hookup
Exterior
Parking Features Detached, Paved
Garage Spaces 2.0
Carport Spaces 2
Pool None
Roof Type Architectural Shingle,Flat
Accessibility None
Porch Patio
Building
Story 1
Entry Level One
Foundation Slab
Sewer Septic On Site
Water Municipal Water
New Construction No
Schools
Elementary Schools Wallace
Middle Schools Wallace
High Schools Wallace-Rose Hill
Others
Tax ID 093496
Acceptable Financing Cash, Conventional, FHA, VA Loan
Listing Terms Cash, Conventional, FHA, VA Loan
Special Listing Condition None

GET MORE INFORMATION
Partner | Lic# 235067







