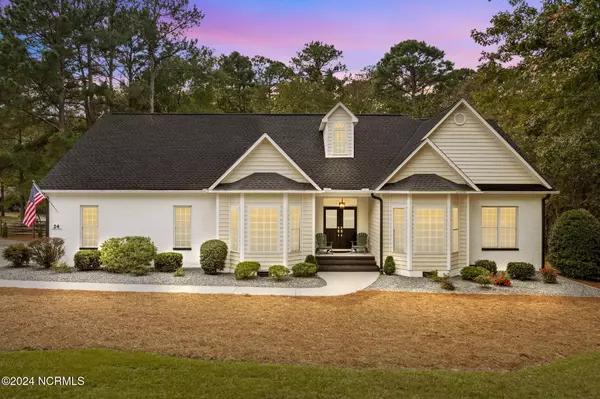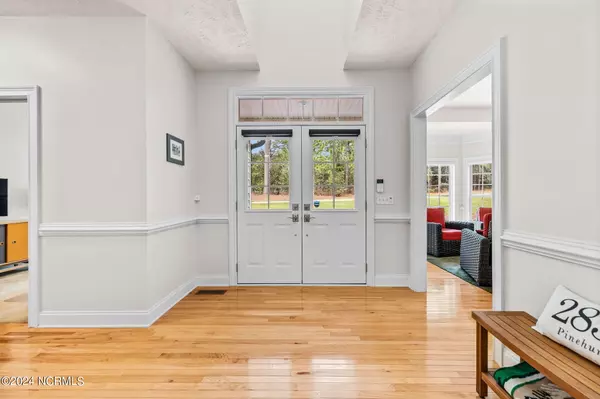$560,000
$535,000
4.7%For more information regarding the value of a property, please contact us for a free consultation.
3 Beds
3 Baths
2,448 SqFt
SOLD DATE : 12/13/2024
Key Details
Sold Price $560,000
Property Type Single Family Home
Sub Type Single Family Residence
Listing Status Sold
Purchase Type For Sale
Square Footage 2,448 sqft
Price per Sqft $228
Subdivision Pinehurst No. 6
MLS Listing ID 100472217
Sold Date 12/13/24
Style Wood Frame
Bedrooms 3
Full Baths 2
Half Baths 1
HOA Y/N No
Originating Board Hive MLS
Year Built 2004
Annual Tax Amount $2,544
Lot Size 0.345 Acres
Acres 0.35
Lot Dimensions 88.83 x 110 x 19 x 130
Property Description
Welcome to the stunning, meticulously well-maintained ranch home in the highly sought-after Pinehurst No 6 community!
Brand New Roof and PCC Membership!!
Featuring split floorplan, the home offers the perfect blend of privacy and open living. The spacious kitchen boats polished quartz countertops, modern lighting and flows seamlessly into living and dining areas - ideal for entertaining. Enjoy the elegance of hardwood floors, chair rail, wainscoting and crown molding and a dramatic two-story foyer to greet your guests. Retreat to your lavish master suite with spa like soaking tub, separate sinks and large WIC. Private backyard with screen porch. This home offers both beauty and privacy in one Pinehurst's best locations.
Location
State NC
County Moore
Community Pinehurst No. 6
Zoning R10
Direction From 15-501 turn right onto Spring Lake Rd, left onto Juniper Creek Blvd, left onto Bedford Circle
Location Details Mainland
Rooms
Basement Crawl Space
Primary Bedroom Level Primary Living Area
Interior
Interior Features Foyer, Mud Room, 9Ft+ Ceilings, Tray Ceiling(s), Ceiling Fan(s), Walk-in Shower, Walk-In Closet(s)
Heating Electric, Heat Pump
Cooling Central Air
Flooring Carpet, Tile, Wood
Fireplaces Type Gas Log
Fireplace Yes
Window Features Blinds
Appliance Washer, Refrigerator, Range, Microwave - Built-In, Dryer, Dishwasher
Laundry Inside
Exterior
Parking Features Garage Door Opener, Paved
Garage Spaces 2.0
Pool None
Roof Type Architectural Shingle
Porch Open, Covered, Deck, Porch
Building
Lot Description Corner Lot
Story 1
Entry Level One
Sewer Municipal Sewer
Water Municipal Water
New Construction No
Schools
Elementary Schools Pinehurst Elementary
Middle Schools West Pine Middle
High Schools Pinecrest High
Others
Tax ID 00018763
Acceptable Financing Cash, Conventional, FHA, USDA Loan, VA Loan
Listing Terms Cash, Conventional, FHA, USDA Loan, VA Loan
Special Listing Condition None
Read Less Info
Want to know what your home might be worth? Contact us for a FREE valuation!

Our team is ready to help you sell your home for the highest possible price ASAP

GET MORE INFORMATION
Partner | Lic# 235067







