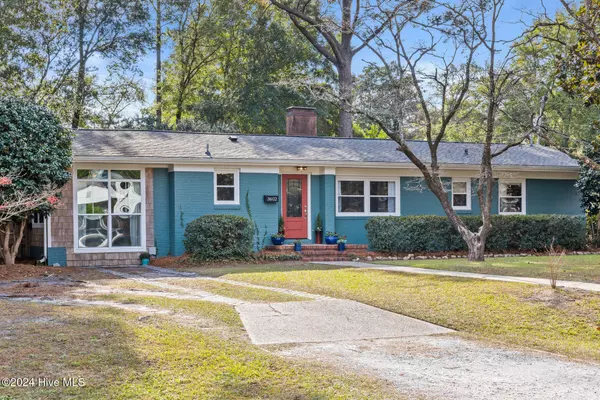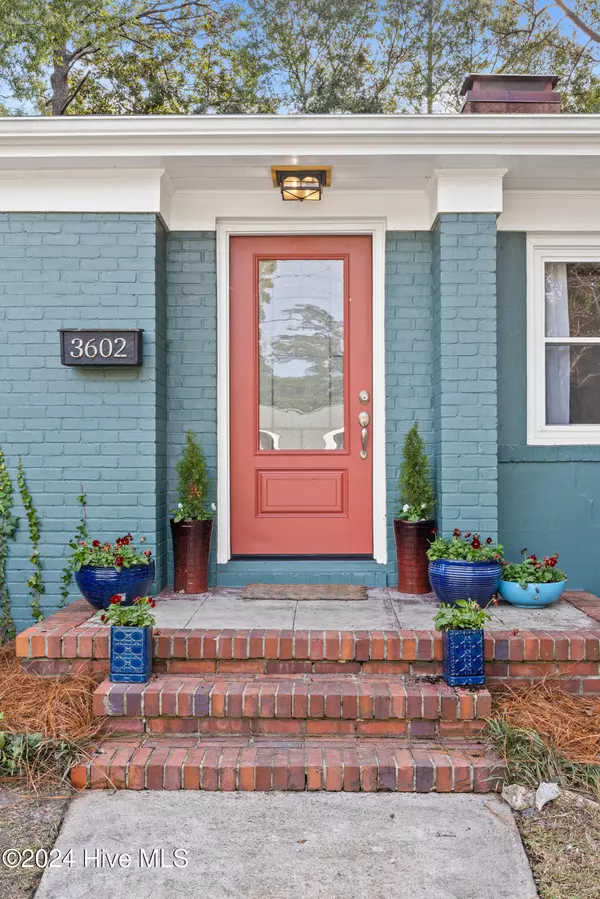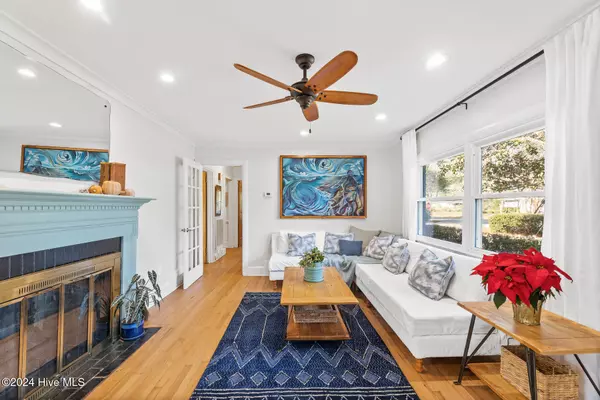$550,000
$539,900
1.9%For more information regarding the value of a property, please contact us for a free consultation.
4 Beds
2 Baths
1,951 SqFt
SOLD DATE : 12/13/2024
Key Details
Sold Price $550,000
Property Type Single Family Home
Sub Type Single Family Residence
Listing Status Sold
Purchase Type For Sale
Square Footage 1,951 sqft
Price per Sqft $281
Subdivision Devon Park
MLS Listing ID 100478096
Sold Date 12/13/24
Style Wood Frame
Bedrooms 4
Full Baths 2
HOA Y/N No
Originating Board Hive MLS
Year Built 1952
Annual Tax Amount $1,707
Lot Size 0.380 Acres
Acres 0.38
Lot Dimensions 110x150x110x150
Property Description
Welcome to 3602 Stratford Blvd., a beautifully updated home, on a spacious corner lot, located centrally in the ''Devon Park'' neighborhood. Just minutes to downtown Wilmington, Wrightsville Beach, Empie Park, Long Leaf Park, biking/walking trails, UNCW, breweries, shopping, restaurants, and coffee shops. Just a short distance from everything the area has to offer, this property places you at the heart of Wilmington's vibrant lifestyle.
One of the standout features of this home is its spacious 300sqft primary suite—a true retreat within the home. With plenty of room to unwind, the suite offers abundant space for a sitting area, a king-sized bed, and all your personal touches. Large windows invite natural light, while the ample square footage allows for versatile use of the space, whether you're looking for a quiet reading nook or a peaceful sanctuary after a long day. Including a walk-in closet with a second washer/dryer, and a beautiful primary bathroom, the suite is designed to offer comfort and luxury.
Don't miss the chance to make this lovely home yours and immerse yourself in the vibrant Wilmington lifestyle, with the added bonus of your own expansive, private retreat in the primary suite.
Location
State NC
County New Hanover
Community Devon Park
Zoning R-15
Direction North on College Rd., left on Wilshire Rd., right on Larchmont Dr., right on Stratford Blvd., 3602 Stratford is first house on the right
Location Details Mainland
Rooms
Other Rooms Shower, Shed(s), Storage, Workshop
Basement Crawl Space, None
Primary Bedroom Level Primary Living Area
Interior
Interior Features Workshop, Generator Plug, Bookcases, Master Downstairs, Vaulted Ceiling(s), Ceiling Fan(s), Pantry, Walk-in Shower, Walk-In Closet(s)
Heating Fireplace(s), Heat Pump, Natural Gas
Cooling Central Air
Flooring Tile, Wood
Fireplaces Type Gas Log
Fireplace Yes
Window Features Thermal Windows
Appliance Washer, Vent Hood, Stove/Oven - Electric, Refrigerator, Range, Dryer, Dishwasher, Cooktop - Electric
Laundry Hookup - Dryer, Washer Hookup, Inside
Exterior
Exterior Feature Outdoor Shower
Parking Features Off Street
Roof Type Architectural Shingle
Porch Deck, Porch
Building
Lot Description Corner Lot
Story 1
Entry Level One
Sewer Municipal Sewer
Water Municipal Water
Structure Type Outdoor Shower
New Construction No
Schools
Elementary Schools Winter Park
Middle Schools Williston
High Schools New Hanover
Others
Tax ID R05510-013-001-000
Acceptable Financing Cash, Conventional, FHA
Listing Terms Cash, Conventional, FHA
Special Listing Condition None
Read Less Info
Want to know what your home might be worth? Contact us for a FREE valuation!

Our team is ready to help you sell your home for the highest possible price ASAP

GET MORE INFORMATION

Partner | Lic# 235067







