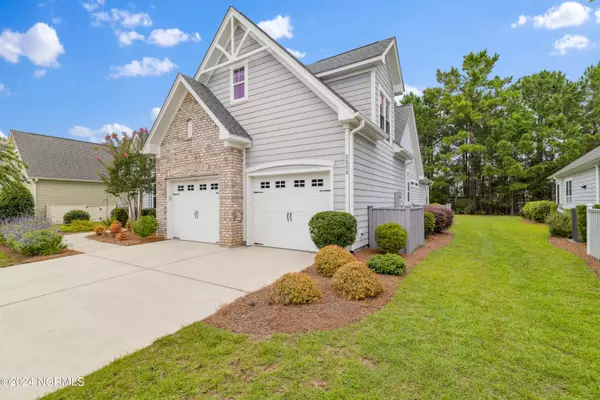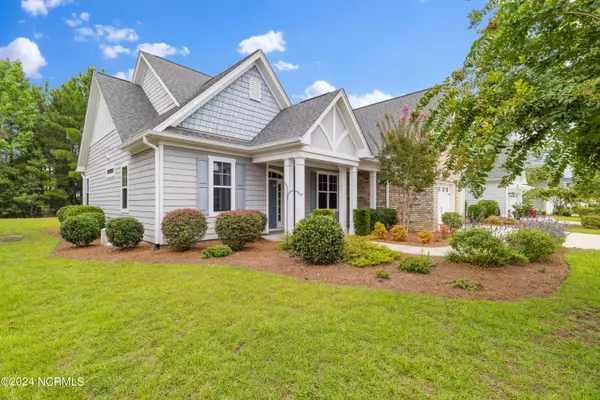$575,000
$599,000
4.0%For more information regarding the value of a property, please contact us for a free consultation.
4 Beds
3 Baths
2,475 SqFt
SOLD DATE : 12/12/2024
Key Details
Sold Price $575,000
Property Type Single Family Home
Sub Type Single Family Residence
Listing Status Sold
Purchase Type For Sale
Square Footage 2,475 sqft
Price per Sqft $232
Subdivision Brunswick Forest
MLS Listing ID 100463736
Sold Date 12/12/24
Style Wood Frame
Bedrooms 4
Full Baths 3
HOA Fees $3,150
HOA Y/N Yes
Originating Board Hive MLS
Year Built 2014
Lot Size 9,148 Sqft
Acres 0.21
Lot Dimensions 69x125x75x125
Property Description
Discover a stunning 4-bedroom, 3-bathroom home in the sought-after Park Landing neighborhood of Brunswick Forest. This exquisite residence boasts a screened lanai, a dedicated study, and an inviting open-concept design. The home features gorgeous wide plank wood flooring throughout the living areas ad entry, complemented by thoughtful details such as wainscoting and crown molding. Also included is a Generac generator.
The primary suite offers a luxurious retreat with a spacious walk-in closet, double vanity, and a walk-in tile shower. The suite's tray ceiling adds an elegant touch to the room. The open kitchen, equipped with a large granite island, stainless steel appliances, white cabinetry, and a stylish accent tile backsplash, flows seamlessly into the dining area. The great room impresses with vaulted ceilings, built-in bookcases, and a lovely fireplace, perfect for cozy gatherings.
This home also includes a two-car garage and backs up to a serene nature area, offering a tranquil setting with mature landscaping. It's the perfect blend of comfort, style, and natural beauty, ready for you to call home.
Location
State NC
County Brunswick
Community Brunswick Forest
Zoning PUD
Direction Hwy 17 South. Left onto Brunswick Forest Parkway. Right onto Empie Dr. to 2558 Empie Dr.
Location Details Mainland
Rooms
Basement None
Primary Bedroom Level Primary Living Area
Interior
Interior Features Foyer, Whole-Home Generator, Master Downstairs, 9Ft+ Ceilings, Ceiling Fan(s), Pantry, Walk-In Closet(s)
Heating Heat Pump, Electric, Forced Air, Zoned
Cooling Central Air, Zoned
Flooring Carpet, Tile, Wood
Fireplaces Type Gas Log
Fireplace Yes
Window Features Thermal Windows
Appliance Washer, Self Cleaning Oven, Refrigerator, Range, Microwave - Built-In, Ice Maker, Disposal, Dishwasher, Cooktop - Gas
Laundry Inside
Exterior
Exterior Feature Irrigation System, Gas Logs
Parking Features Attached, Concrete, Garage Door Opener, Off Street
Garage Spaces 2.0
Utilities Available Natural Gas Connected
Roof Type Architectural Shingle
Porch Patio, Porch
Building
Lot Description Wooded
Story 2
Entry Level One and One Half
Foundation Slab
Sewer Municipal Sewer
Water Municipal Water
Structure Type Irrigation System,Gas Logs
New Construction No
Schools
Elementary Schools Town Creek
Middle Schools Town Creek
High Schools North Brunswick
Others
Tax ID 058ja010
Acceptable Financing Cash, Conventional
Listing Terms Cash, Conventional
Special Listing Condition None
Read Less Info
Want to know what your home might be worth? Contact us for a FREE valuation!

Our team is ready to help you sell your home for the highest possible price ASAP

GET MORE INFORMATION

Partner | Lic# 235067







