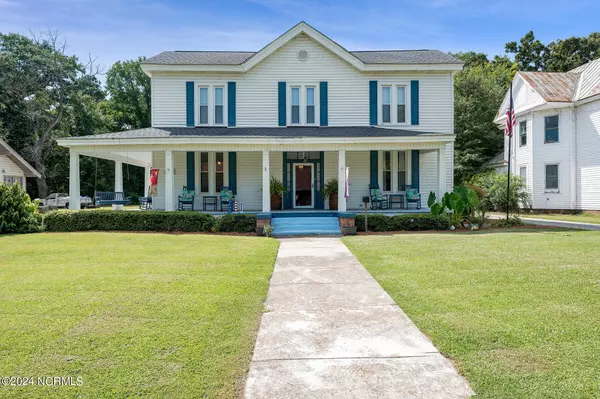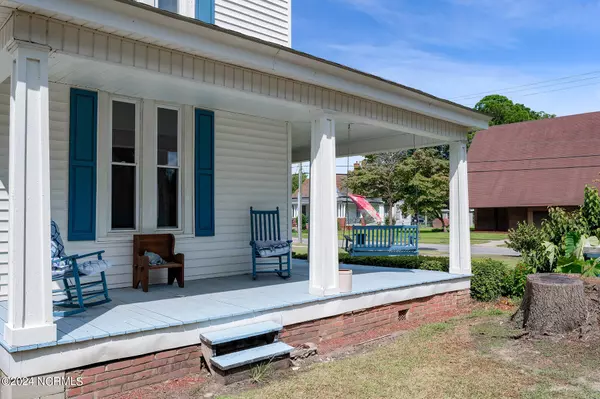$198,157
$215,000
7.8%For more information regarding the value of a property, please contact us for a free consultation.
3 Beds
3 Baths
2,973 SqFt
SOLD DATE : 12/06/2024
Key Details
Sold Price $198,157
Property Type Single Family Home
Sub Type Single Family Residence
Listing Status Sold
Purchase Type For Sale
Square Footage 2,973 sqft
Price per Sqft $66
Subdivision Not In Subdivision
MLS Listing ID 100462671
Sold Date 12/06/24
Style Wood Frame
Bedrooms 3
Full Baths 3
HOA Y/N No
Originating Board Hive MLS
Year Built 1875
Lot Size 1.500 Acres
Acres 1.5
Lot Dimensions 100x775
Property Description
Are you a history buff? This two-story Plantation Plain/ I-House is 3 bays wide with a symmetrical facade. The wide one-story, full front porch with hipped roof is perfect for watching traffic, relaxing and chatting with neighborhood walkers. The front door has side lights and a transom. The front section of the ''McDowell House'' has two large parlor rooms, original wood floors and lots of architectural detail. The large primary/master bedroom is located on the back left side with private bath and walk-in closet. The wide center back hall was used as a cozy den. There is a wonderful screened porch off this hall. The nice kitchen also opens to the back hall, which makes it so convenient. There is another room on the back that would be fantastic home office or a 4th bedroom. The staircase to the 2nd floor is beautiful. Upstairs is a wide landing with 2 bedroom and a very large bath. There are multiple fireplaces in the home; however, the chimney tops were removed when the roof was replaced. You'll love the backyard; It's so deep and private. There is a barn with lots of storage, a fenced in area for pets and a designated parking area for 3-4 cars. This house is a must see for everyone looking for a beautiful historic home. The McDowell House is a contributing building in Scotland Neck's Historic District and may be eligible for historic tax credits.
Location
State NC
County Halifax
Community Not In Subdivision
Zoning R
Direction Turn off Main Street onto 9th Street north. Turn right beside LaCasetta. The house is located across from the Methodist Church at the end of 9th.
Location Details Mainland
Rooms
Other Rooms Barn(s)
Basement Crawl Space
Primary Bedroom Level Primary Living Area
Interior
Interior Features Foyer, Master Downstairs, 9Ft+ Ceilings
Heating Other-See Remarks, Heat Pump, Electric, Propane
Cooling Central Air, Zoned
Flooring Laminate, Vinyl, Wood
Window Features Thermal Windows,Blinds
Appliance Stove/Oven - Electric
Laundry Hookup - Dryer, Washer Hookup, Inside
Exterior
Parking Features Gravel, On Site, Unpaved
Pool None
Utilities Available Municipal Sewer Available
Roof Type Architectural Shingle,Shingle
Porch Open, Porch, Screened, See Remarks
Building
Lot Description Open Lot
Story 2
Entry Level Two
Foundation Brick/Mortar
Water Municipal Water
Architectural Style Historic District, Historic Home
New Construction No
Schools
Elementary Schools Other
Middle Schools Enfield
High Schools Se Halifax
Others
Tax ID 1101452
Acceptable Financing Cash, Conventional, FHA, VA Loan
Listing Terms Cash, Conventional, FHA, VA Loan
Special Listing Condition None
Read Less Info
Want to know what your home might be worth? Contact us for a FREE valuation!

Our team is ready to help you sell your home for the highest possible price ASAP

GET MORE INFORMATION

Partner | Lic# 235067







