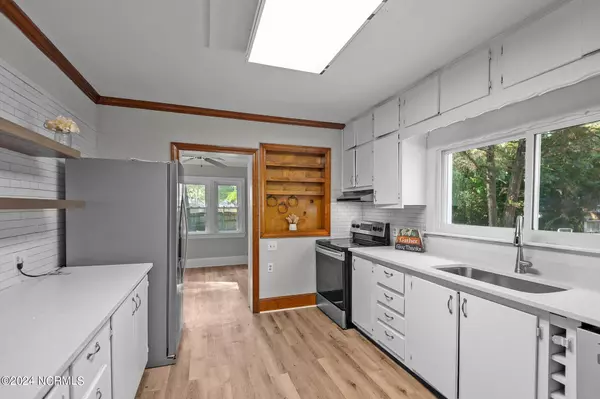$355,000
$375,000
5.3%For more information regarding the value of a property, please contact us for a free consultation.
5 Beds
2 Baths
2,352 SqFt
SOLD DATE : 12/04/2024
Key Details
Sold Price $355,000
Property Type Single Family Home
Sub Type Single Family Residence
Listing Status Sold
Purchase Type For Sale
Square Footage 2,352 sqft
Price per Sqft $150
Subdivision Not In Subdivision
MLS Listing ID 100469482
Sold Date 12/04/24
Style Wood Frame
Bedrooms 5
Full Baths 2
HOA Y/N No
Originating Board Hive MLS
Year Built 1951
Lot Size 10,019 Sqft
Acres 0.23
Property Description
Exceptional opportunity in the heart of The Grid! This beautifully updated, five-bedroom brick home offers both charm and modern comforts. The interior features refinished hardwood floors, new luxury vinyl plank flooring, updated countertops, appliances, fresh paint, and stylish light fixtures throughout. The inviting front porch leads into an oversized living room, two foyers, three generously-sized bedrooms, a full bath, and a large kitchen with a sunroom—all on the main level.
The upper floor boasts its own living area, full bath, two additional bedrooms, and a wet bar. With recent updates including HVAC systems for both levels, energy-efficient windows, and a newer metal roof, this home is truly move-in ready. Don't miss the chance to make this classic gem your own—schedule a tour today!
Showings start on October 9th.
Location
State NC
County Pitt
Community Not In Subdivision
Zoning Residential
Direction Head southeast toward E Arlington Blvd. Turn left onto E Arlington Blvd. Turn right onto Hyde Dr. Turn left onto NC-43 N/S Charles Blvd. Turn right onto S Elm St. Turn left onto E 1st St. Turn right onto N Harding St. Destination will be on the left.
Location Details Mainland
Rooms
Basement Crawl Space
Interior
Interior Features None
Heating Other-See Remarks, Natural Gas
Cooling Central Air
Flooring LVT/LVP, Wood
Appliance Refrigerator, Dishwasher, Cooktop - Electric
Laundry Hookup - Dryer, Washer Hookup
Exterior
Parking Features Off Street, Paved
Roof Type Metal
Porch None
Building
Story 2
Entry Level Two
Sewer Municipal Sewer
Water Municipal Water
New Construction No
Schools
Elementary Schools Wahl Coates Lab
Middle Schools C.M. Eppes
High Schools J. H. Rose
Others
Tax ID 09292
Acceptable Financing Cash, Conventional, FHA, VA Loan
Listing Terms Cash, Conventional, FHA, VA Loan
Special Listing Condition None
Read Less Info
Want to know what your home might be worth? Contact us for a FREE valuation!

Our team is ready to help you sell your home for the highest possible price ASAP

GET MORE INFORMATION

Partner | Lic# 235067







