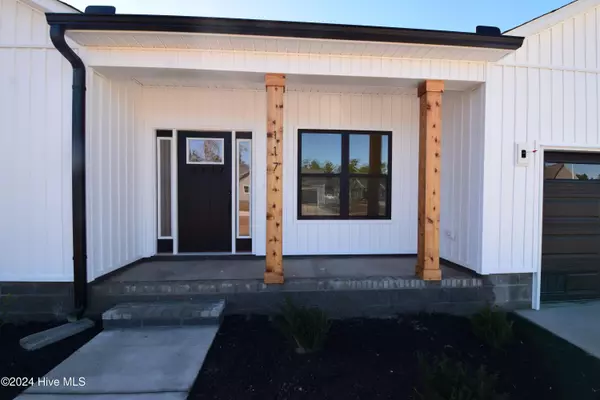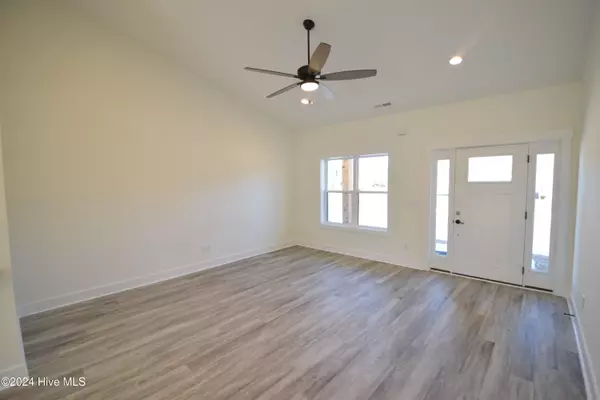$305,000
$305,000
For more information regarding the value of a property, please contact us for a free consultation.
3 Beds
2 Baths
1,501 SqFt
SOLD DATE : 12/04/2024
Key Details
Sold Price $305,000
Property Type Single Family Home
Sub Type Single Family Residence
Listing Status Sold
Purchase Type For Sale
Square Footage 1,501 sqft
Price per Sqft $203
Subdivision Quail Woods Village, Ltd
MLS Listing ID 100445079
Sold Date 12/04/24
Style Wood Frame
Bedrooms 3
Full Baths 2
HOA Fees $150
HOA Y/N Yes
Originating Board Hive MLS
Year Built 2024
Lot Size 0.480 Acres
Acres 0.48
Lot Dimensions 76 x 225 x 93 x 212 x 20
Property Description
This home is a Pre-sale featuring the Southport floor plan. The neighborhood has three man-made lakes, stocked with a variety of fish for the enjoyment of the subdivision's residents. The location is near the Latham Whitehurst Nature Park which has a boardwalk leading to a covered dock, open dock, and a floating dock. In fact, there is one trail that can be accessed within Quail Woods subdivision. The property is about ten miles from downtown, historical New Bern and another two to Carolina East Medical Center. Finally, there are NO city taxes!
Location
State NC
County Craven
Community Quail Woods Village, Ltd
Zoning Residential
Direction Highway 70 to Highway 55 going towards Bayboro. Take right onto Broad Creek road and proceed two and a half miles to Quail Woods Subdivision on the left. Follow Quail Woods Drive to the end and take a left onto Finch Lane. Drive down till you turn onto Warbler Drive. Property is on the left side.
Location Details Mainland
Rooms
Primary Bedroom Level Primary Living Area
Interior
Interior Features Mud Room, Master Downstairs, 9Ft+ Ceilings
Heating Heat Pump, Electric, Forced Air
Cooling Central Air
Flooring LVT/LVP, Carpet, Tile
Appliance Stove/Oven - Electric, Microwave - Built-In, Dishwasher
Laundry Hookup - Dryer, Washer Hookup, Inside
Exterior
Parking Features On Site
Garage Spaces 2.0
Utilities Available Municipal Water Available
Roof Type Shingle
Porch Covered, Patio, Porch
Building
Lot Description Corner Lot
Story 1
Entry Level One
Foundation Raised, Slab
Sewer Septic On Site
New Construction Yes
Schools
Elementary Schools Bridgeton
Middle Schools West Craven
High Schools West Craven
Others
Tax ID 2-015-3 -075
Acceptable Financing Cash, Conventional, FHA, USDA Loan, VA Loan
Listing Terms Cash, Conventional, FHA, USDA Loan, VA Loan
Special Listing Condition None
Read Less Info
Want to know what your home might be worth? Contact us for a FREE valuation!

Our team is ready to help you sell your home for the highest possible price ASAP

GET MORE INFORMATION

Partner | Lic# 235067







