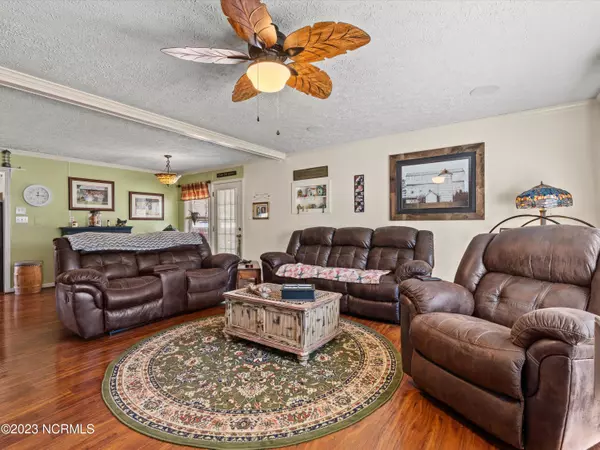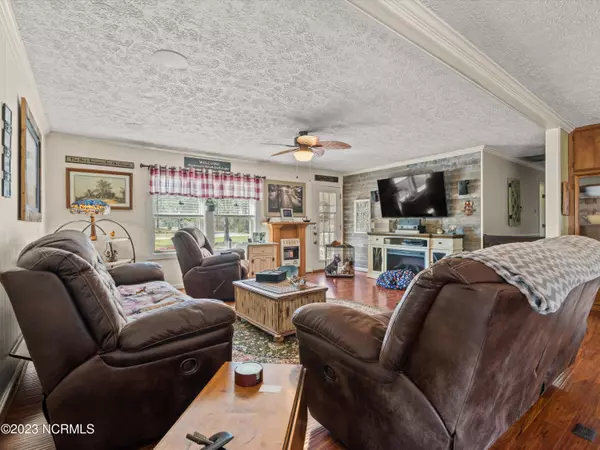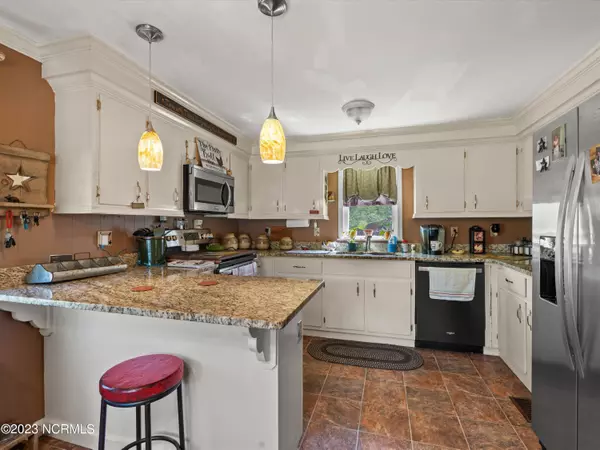$465,000
$450,000
3.3%For more information regarding the value of a property, please contact us for a free consultation.
3 Beds
2 Baths
1,736 SqFt
SOLD DATE : 12/03/2024
Key Details
Sold Price $465,000
Property Type Single Family Home
Sub Type Single Family Residence
Listing Status Sold
Purchase Type For Sale
Square Footage 1,736 sqft
Price per Sqft $267
Subdivision Not In Subdivision
MLS Listing ID 100373675
Sold Date 12/03/24
Style Wood Frame
Bedrooms 3
Full Baths 2
HOA Y/N No
Originating Board Hive MLS
Year Built 1983
Lot Size 8.500 Acres
Acres 8.5
Lot Dimensions 389x866x384x89x1077
Property Description
REDUCED TO SELL! WOW! Rare find! This is a 3 bedroom, 2 bathroom home built in 1984 on 8.5 acres. There is an open concept dining and living room. A new kitchen addition with new appliances was added in 2017. There is a whole-house cooling fan in hall ceiling. The guest bathroom was remodeled in 2022. The master bathroom was remodeled in 2023. There is a 15' x 15' four-season room with separate heat and air
conditioning.
The fenced-in back yard features a 27- foot above ground pool. A fruit orchard with peach, cherry, plum, and nectarine trees, and blueberry bushes, planted in 2021. Also a vegtable garden.
There is a camper/rv hookup with 30-amp service, water, internet and septic tank.
In 2021, a new 25' x 25' metal barn was built. The barn has 10' x 25' covered storage on each side. The barn has two large stalls for horses and two smaller stalls. There is rubber matting throughout, and has electricity, interior lighting, security lighting and water.
The back lot has been cleared and stumps removed. There are three pastures with electric fencing, water, feeding stations and shelters for the animals. Two small ponds separate the back lot from the residence and business.
There is an established business on site: a licensed dog boarding and grooming facility which was opened in 2019. The business is in a 36' x 33' enclosed pole barn with 2-car garage and large work area and lots of storage. There are two grooming rooms with a large stainless steel
tub, grooming kennels, and a new 40-gallon water heater. The boarding area has 4 big indoor-outdoor kennels which enter a large fenced-in area for the bigger dogs, and small fenced-in area for smaller dogs. The kennels have their own heat pump and air conditioning.
There is an 8-camera security system which records the entire business. All interior & exterior walls are insulated.
There is a big chicken coop
Location
State NC
County Columbus
Community Not In Subdivision
Zoning RES
Direction From 1112 Main St, Fair Bluff, turn right onto Conway Rd (904) towards Tabor City, continue onto Fox Swamp Hwy W for 2.1 miles to 13424 Swap Fox Hwy W
Location Details Mainland
Rooms
Basement Crawl Space
Primary Bedroom Level Primary Living Area
Interior
Interior Features Master Downstairs
Heating Heat Pump, Electric, Forced Air
Cooling Attic Fan, Central Air
Exterior
Parking Features Additional Parking, Off Street, On Site
Garage Spaces 2.0
Roof Type Shingle
Porch Deck
Building
Story 1
Entry Level One
Sewer Septic On Site
Water Well
New Construction No
Schools
Elementary Schools Cerro Gordo Elementary
Middle Schools Central Middle School
Others
Tax ID 9199.00-93-4843.000
Acceptable Financing Cash, Conventional, FHA, VA Loan
Listing Terms Cash, Conventional, FHA, VA Loan
Special Listing Condition None
Read Less Info
Want to know what your home might be worth? Contact us for a FREE valuation!

Our team is ready to help you sell your home for the highest possible price ASAP

GET MORE INFORMATION

Partner | Lic# 235067







