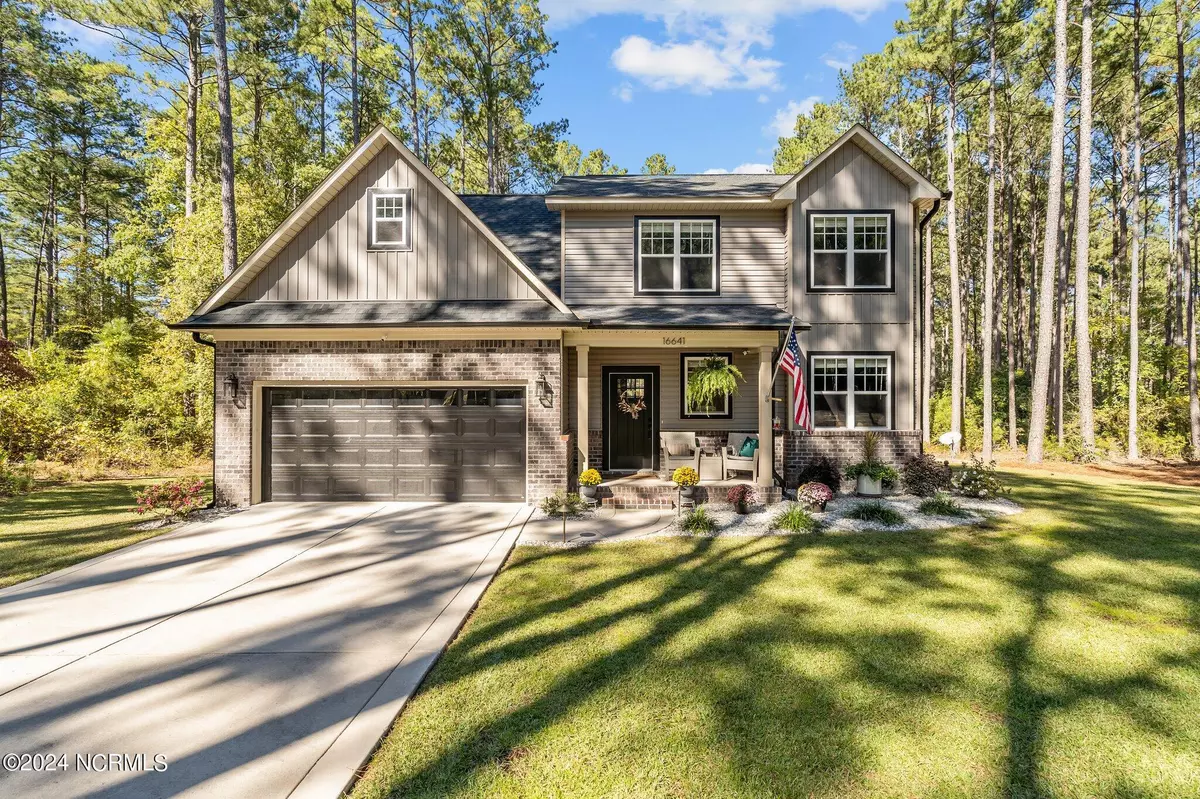$375,000
$375,000
For more information regarding the value of a property, please contact us for a free consultation.
4 Beds
3 Baths
2,189 SqFt
SOLD DATE : 12/03/2024
Key Details
Sold Price $375,000
Property Type Single Family Home
Sub Type Single Family Residence
Listing Status Sold
Purchase Type For Sale
Square Footage 2,189 sqft
Price per Sqft $171
Subdivision Deercroft
MLS Listing ID 100472550
Sold Date 12/03/24
Style Wood Frame
Bedrooms 4
Full Baths 2
Half Baths 1
HOA Fees $535
HOA Y/N Yes
Originating Board Hive MLS
Year Built 2022
Annual Tax Amount $2,328
Lot Size 0.530 Acres
Acres 0.53
Lot Dimensions 113x180x155x178
Property Description
Built in 2022, this meticulous 4 bedroom, 2 1/2 bath home is beautifully situated in Deercroft, a serene golf and lake community, The heart of this home lies in its impeccable kitchen with custom wood cabinetry, soft-close drawers, 5 piece stainless appliance package including built-in wine cooler, and craftsman molding. Entertaining is easy in the open concept living area with luxury plank flooring, tiled fireplace, and formal dining room/office. Upstairs is a spacious, private suite featuring two walk-in closets, beautiful tiled bathroom with double vanities, separate shower, and soaking tub. Three additional bedrooms, another full bathroom and laundry area complete the second floor. VA LOAN ASSUMPTION WITH A LOW RATE IS AVAILABLE FOR QUALIFIED BUYERS.
Deercroft HOA offers a community pool, clubhouse, sports courts, 92-acre lake for boating, fishing, swimming, and kayaking. Stop by The Croft Grill for lunch or dinner and play a round of golf at the semi-private Deercroft Golf Club. A gated, peaceful community with a resort-like atmosphere to call home. Scenic commute to Fort Liberty and Camp McCall and less than 30 minutes to the historic Village of Pinehurst.
Location
State NC
County Scotland
Community Deercroft
Zoning R1
Direction Peach Orchard to Deercroft Dr. Right on Lakeshore Dr. Right on E Lake Rd. Left or Rabbit Run, left on Titmouse Ct.
Location Details Mainland
Rooms
Primary Bedroom Level Primary Living Area
Interior
Interior Features Mud Room, Solid Surface, Kitchen Island, 9Ft+ Ceilings, Ceiling Fan(s), Pantry, Walk-in Shower, Walk-In Closet(s)
Heating Heat Pump, Fireplace(s), Electric
Cooling Central Air
Flooring LVT/LVP, Laminate, Tile
Fireplaces Type Gas Log
Fireplace Yes
Window Features Blinds
Appliance See Remarks, Vent Hood, Stove/Oven - Electric, Microwave - Built-In, Dishwasher
Exterior
Parking Features Concrete
Garage Spaces 2.0
Utilities Available Community Water
Roof Type Architectural Shingle
Porch Covered, Patio, Porch
Building
Lot Description Cul-de-Sac Lot
Story 2
Entry Level Two
Foundation Slab
Sewer Septic On Site
New Construction No
Schools
Elementary Schools Scotland County
Middle Schools Scotland County
High Schools Scotland County
Others
Tax ID 030433a16015
Acceptable Financing Cash, Conventional, FHA, Assumable, VA Loan
Listing Terms Cash, Conventional, FHA, Assumable, VA Loan
Special Listing Condition None
Read Less Info
Want to know what your home might be worth? Contact us for a FREE valuation!

Our team is ready to help you sell your home for the highest possible price ASAP

GET MORE INFORMATION

Partner | Lic# 235067







