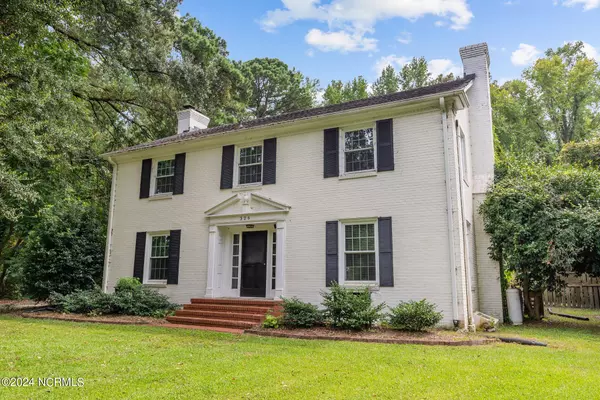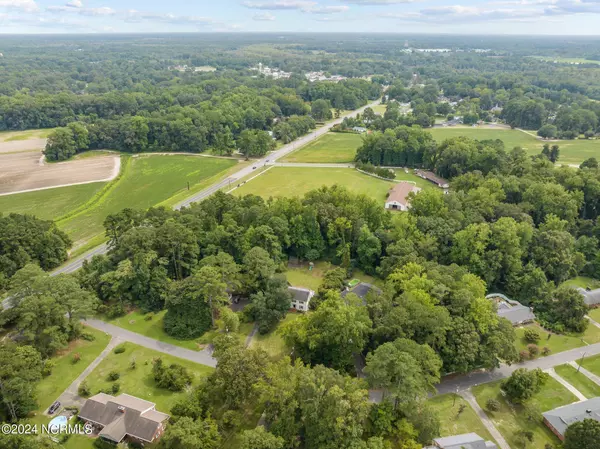$266,000
$269,000
1.1%For more information regarding the value of a property, please contact us for a free consultation.
4 Beds
3 Baths
2,800 SqFt
SOLD DATE : 11/05/2024
Key Details
Sold Price $266,000
Property Type Single Family Home
Sub Type Single Family Residence
Listing Status Sold
Purchase Type For Sale
Square Footage 2,800 sqft
Price per Sqft $95
Subdivision Forest Acres
MLS Listing ID 100462757
Sold Date 11/05/24
Style Wood Frame
Bedrooms 4
Full Baths 3
HOA Y/N No
Originating Board North Carolina Regional MLS
Year Built 1961
Lot Size 0.870 Acres
Acres 0.87
Lot Dimensions 130x272x135x315
Property Description
*MOTIVATED SELLER, OFFERING A $2,000 CONCESSION TO BUYER* Spacious all-brick home set on a 0.87-acre lot in the charming and established Forest Acres neighborhood. The first floor features a large living room with a gas fireplace, a cozy den with a wood-burning fireplace and custom built-ins (currently used as an office), a spacious kitchen with a walk-in pantry and laundry room combination, and a dining area visible from the kitchen through double-sided open shelving. A full bathroom on this level provides the option to use the office as a bedroom. Upstairs, you'll find four generously sized bedrooms and two full bathrooms. The home also includes a 490-square-foot basement with a B-Dry waterproofing system, continuous dehumidifier, and sump pump. Recent improvements include new windows, updated rear doors, an extended-height backyard wood fence for pets, a water heater, and a brick walkway. With its spacious layout and modern updates, this home is perfect for comfortable family living.
Location
State NC
County Pitt
Community Forest Acres
Zoning Residential
Direction Beginning on E King St, At the traffic circle, take the 3rd exit onto NC-11 N/Dr Martin Luther King Jr Blvd, Continue onto S Highland Blvd, Continue straight onto Highland Ave, Turn left onto Chebistal Dr, Property will be on the left hand side.
Location Details Mainland
Rooms
Basement Crawl Space
Primary Bedroom Level Non Primary Living Area
Interior
Interior Features Ceiling Fan(s)
Heating Heat Pump, Propane
Cooling Central Air, Whole House Fan
Exterior
Parking Features On Site, Paved
Roof Type Architectural Shingle
Porch Covered, Deck, Porch
Building
Story 2
Entry Level Two
Sewer Municipal Sewer
Water Municipal Water
New Construction No
Schools
Elementary Schools Grifton
Middle Schools Grifton
High Schools Ayden/Grifton
Others
Tax ID 011384
Acceptable Financing Cash, Conventional, FHA, USDA Loan, VA Loan
Listing Terms Cash, Conventional, FHA, USDA Loan, VA Loan
Special Listing Condition None
Read Less Info
Want to know what your home might be worth? Contact us for a FREE valuation!

Our team is ready to help you sell your home for the highest possible price ASAP

GET MORE INFORMATION

Partner | Lic# 235067







