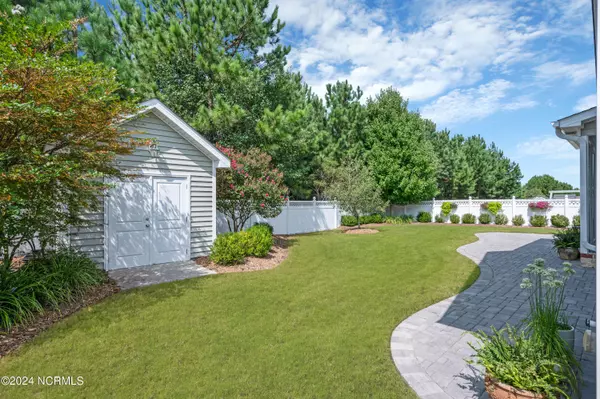$445,000
$450,000
1.1%For more information regarding the value of a property, please contact us for a free consultation.
4 Beds
2 Baths
2,791 SqFt
SOLD DATE : 11/04/2024
Key Details
Sold Price $445,000
Property Type Single Family Home
Sub Type Single Family Residence
Listing Status Sold
Purchase Type For Sale
Square Footage 2,791 sqft
Price per Sqft $159
Subdivision Langston Farms West
MLS Listing ID 100465586
Sold Date 11/04/24
Style Wood Frame
Bedrooms 4
Full Baths 2
HOA Fees $250
HOA Y/N Yes
Originating Board North Carolina Regional MLS
Year Built 2012
Lot Size 0.310 Acres
Acres 0.31
Lot Dimensions 170 x 80
Property Description
Custom Built, 4 Bedrooms on 1st Floor Home w/ 2-Sided Fireplace, 2nd Floor Bonus, and Screened Back Porch; Complete ''WOW'' from the Moment You Walk Inside & Upgrades Showcased Throughout! Chef Inspired Kitchen w/ Granite Counters, Tile Back-splash, Gas Cook-top w/ Stainless Hood, Double Ovens, Large Island Bar for the Avid Baker, & Under Cabinet Lighting. The Owner's Suite Oasis Offers 2 Walk-in Closets, Dual Sink Vanity Space, Large Corner Garden Tub, Tile Shower, Tile Floors, & Private Water Closet. Tons of Extras: Wood Floors in Main Living Spaces, Formal Dining Room & Owner's Bedroom with Trey Ceilings, Arched Doorways, Wired for Speakers in Numerous Rooms and Wired for Generator, Security System & Ring Doorbell, Nest Thermostat, Plantation Blinds, Tankless Water Heater, Extra Parking Pad, Wired Storage Building, Vinyl Privacy Fenced Backyard w/ Decorative Paver Patio and Walkways, Walk-in Attic Storage, Desirable Ridgewood Elementary School District, Community Pool, & Much More! Truly a Fabulous Home Inside & Out!
Location
State NC
County Pitt
Community Langston Farms West
Zoning residential
Direction Thomas Langston Road to Langston Farms on South Bend Road. Turn right on Stillwood and then next left on Flora. Home will be down on the left side of street. 3600 Flora Drive.
Location Details Mainland
Rooms
Other Rooms Storage
Primary Bedroom Level Primary Living Area
Interior
Interior Features Foyer, Solid Surface, Workshop, Kitchen Island, Master Downstairs, 9Ft+ Ceilings, Tray Ceiling(s), Ceiling Fan(s), Pantry, Skylights, Walk-in Shower, Eat-in Kitchen, Walk-In Closet(s)
Heating Gas Pack, Fireplace(s), Electric, Natural Gas
Cooling Central Air
Flooring Carpet, Tile, Wood
Fireplaces Type Gas Log
Fireplace Yes
Window Features Thermal Windows,Blinds
Appliance Double Oven, Dishwasher, Cooktop - Gas
Laundry Hookup - Dryer, Washer Hookup, Inside
Exterior
Exterior Feature Gas Logs
Parking Features Additional Parking, Concrete, Garage Door Opener, On Site
Garage Spaces 2.0
Utilities Available Water Connected, Sewer Connected, Natural Gas Connected
Roof Type Architectural Shingle
Porch Covered, Patio, Porch, Screened
Building
Story 2
Entry Level One,One and One Half,Two
Foundation Raised, Slab
Sewer Municipal Sewer
Water Municipal Water
Structure Type Gas Logs
New Construction No
Schools
Elementary Schools Ridgewood
Middle Schools A. G. Cox
High Schools South Central
Others
Tax ID 80781
Acceptable Financing Cash, Conventional, FHA, VA Loan
Listing Terms Cash, Conventional, FHA, VA Loan
Special Listing Condition None
Read Less Info
Want to know what your home might be worth? Contact us for a FREE valuation!

Our team is ready to help you sell your home for the highest possible price ASAP

GET MORE INFORMATION

Partner | Lic# 235067







