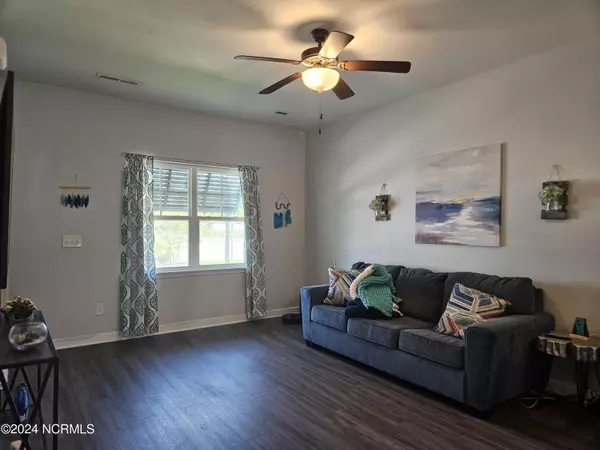$235,500
$236,500
0.4%For more information regarding the value of a property, please contact us for a free consultation.
2 Beds
3 Baths
1,137 SqFt
SOLD DATE : 10/22/2024
Key Details
Sold Price $235,500
Property Type Townhouse
Sub Type Townhouse
Listing Status Sold
Purchase Type For Sale
Square Footage 1,137 sqft
Price per Sqft $207
Subdivision The Hammocks At Port Of Swansboro
MLS Listing ID 100463125
Sold Date 10/22/24
Style Wood Frame
Bedrooms 2
Full Baths 2
Half Baths 1
HOA Fees $800
HOA Y/N Yes
Originating Board North Carolina Regional MLS
Year Built 2021
Annual Tax Amount $1,706
Lot Size 1,307 Sqft
Acres 0.03
Lot Dimensions Irregular
Property Description
This charming end-unit townhouse is nestled in the heart of Swansboro, NC. Investment opportunity as the HOA allows for short term rentals. This inviting residence offers 2 spacious bedrooms and 3 bathrooms across 1,124 heated square feet of living space. The open-concept design is perfect for both relaxation and entertaining. As an end unit, it boasts a larger, fenced backyard with a gate for easy access, ideal for outdoor activities and gatherings. Enjoy the convenience of a community pool, perfect for those warm summer days. Conveniently located just 8 miles from Emerald Isle Beach and centrally positioned between Marine bases Camp Lejeune/MCAS New River and MCAS Cherry Point, this townhouse provides a delightful blend of comfort and convenience in a picturesque coastal setting.
Location
State NC
County Onslow
Community The Hammocks At Port Of Swansboro
Zoning R-6
Direction Take Hwy 24 to Swansboro, turn Right onto Catalina Circle
Location Details Mainland
Rooms
Basement None
Primary Bedroom Level Primary Living Area
Interior
Interior Features Ceiling Fan(s), Pantry, Eat-in Kitchen, Walk-In Closet(s)
Heating Electric, Heat Pump
Cooling Central Air
Flooring LVT/LVP, Carpet
Fireplaces Type None
Fireplace No
Appliance Stove/Oven - Electric, Microwave - Built-In, Dishwasher
Laundry Hookup - Dryer, Washer Hookup
Exterior
Parking Features Parking Lot, Paved
Roof Type Architectural Shingle
Porch Covered, Porch
Building
Story 2
Entry Level End Unit,Two
Foundation Slab
Sewer Municipal Sewer
Water Municipal Water
New Construction No
Schools
Elementary Schools Swansboro
Middle Schools Swansboro
High Schools Swansboro
Others
Tax ID 1319f-71
Acceptable Financing Cash, Conventional, FHA, VA Loan
Listing Terms Cash, Conventional, FHA, VA Loan
Special Listing Condition None
Read Less Info
Want to know what your home might be worth? Contact us for a FREE valuation!

Our team is ready to help you sell your home for the highest possible price ASAP

GET MORE INFORMATION

Partner | Lic# 235067







