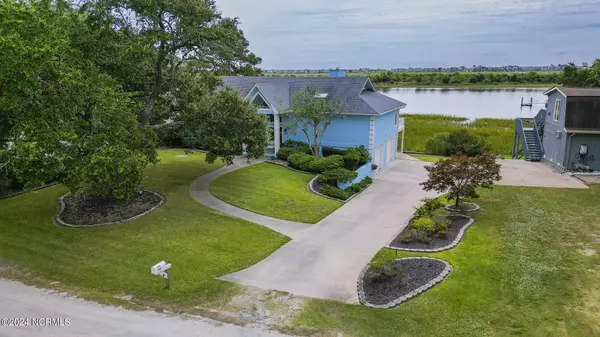$1,025,000
$1,098,000
6.6%For more information regarding the value of a property, please contact us for a free consultation.
3 Beds
3 Baths
3,077 SqFt
SOLD DATE : 10/18/2024
Key Details
Sold Price $1,025,000
Property Type Single Family Home
Sub Type Single Family Residence
Listing Status Sold
Purchase Type For Sale
Square Footage 3,077 sqft
Price per Sqft $333
Subdivision Twin Lakes
MLS Listing ID 100465786
Sold Date 10/18/24
Bedrooms 3
Full Baths 2
Half Baths 1
HOA Y/N No
Originating Board North Carolina Regional MLS
Year Built 1992
Annual Tax Amount $4,275
Lot Size 0.317 Acres
Acres 0.32
Lot Dimensions 107X137X112X150
Property Description
Memories...you can surely make them here! Nestled back off the main road for privacy and sitting right on the intracoastal waterway is this lovely home! Even with all the privacy its just close enough to walk to the Sunset Beach park, coffee shops, boutique shopping and restaurants. Welcome family and friends into the large living area where you have a full view of the water and any activities along the waterway! Whether you are in the living area, the dining area, the primary bedroom, or the guest bedroom and even in the kitchen you have ''the view''! Talk about space, there's even more space in the downstairs area! Make it a movie room, or a game room, or whatever activity you enjoy! A special touch is that the same view is available on this level as well! Each level has an outside porch. The upper porch is covered and screened. The bottom is open to enjoy the water while sitting in the rocking chairs or relaxing in the swing! The inside of the home has just been painted and the kitchen has granite countertops, tile flooring and white tile backsplash. There is a bar with an extra sink and garbage disposal for your favorite meal prep! Two and a half baths upstairs and one full bath downstairs! Hardwood floors cover the main living area. A two car garage seals this deal, and all of this is waiting for you!
Location
State NC
County Brunswick
Community Twin Lakes
Zoning Sb-Mr-2
Direction Sunset Blvd, travel around the circle towards the boat slip, Take a right onto Hwy 179/Shoreline Dr W. Turn left onto W Canal Ave and follow the road around to the left until you see a blue home on the right.
Location Details Mainland
Rooms
Basement Crawl Space, None
Primary Bedroom Level Primary Living Area
Interior
Interior Features Foyer, Bookcases, Kitchen Island, 9Ft+ Ceilings, Tray Ceiling(s), Vaulted Ceiling(s), Ceiling Fan(s), Pantry, Skylights, Eat-in Kitchen, Walk-In Closet(s)
Heating Heat Pump, Electric, None
Cooling Central Air
Flooring Carpet, Tile, Vinyl, Wood
Fireplaces Type Gas Log
Fireplace Yes
Window Features Blinds
Appliance Washer, Stove/Oven - Electric, Self Cleaning Oven, Refrigerator, Microwave - Built-In, Ice Maker, Dryer, Disposal, Dishwasher
Laundry Inside
Exterior
Exterior Feature Shutters - Board/Hurricane, Irrigation System
Parking Features Concrete, Garage Door Opener, Tandem
Garage Spaces 2.0
Pool None
Utilities Available Municipal Sewer Available, Municipal Water Available
Waterfront Description Bulkhead,ICW View
Roof Type Architectural Shingle
Accessibility None
Porch Covered, Deck, Enclosed, Porch, Screened, See Remarks
Building
Lot Description See Remarks
Story 2
Entry Level Two
Foundation Combination, Block, Slab
Water Municipal Water
Structure Type Shutters - Board/Hurricane,Irrigation System
New Construction No
Schools
Elementary Schools Jessie Mae Monroe
Middle Schools Shallotte
High Schools West Brunswick
Others
Tax ID 256hb014
Acceptable Financing Cash, Conventional
Listing Terms Cash, Conventional
Special Listing Condition None
Read Less Info
Want to know what your home might be worth? Contact us for a FREE valuation!

Our team is ready to help you sell your home for the highest possible price ASAP

GET MORE INFORMATION

Partner | Lic# 235067







