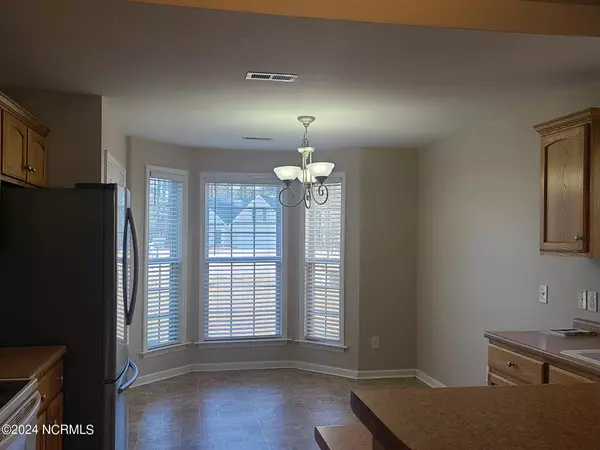$324,000
$327,000
0.9%For more information regarding the value of a property, please contact us for a free consultation.
3 Beds
2 Baths
2,156 SqFt
SOLD DATE : 10/09/2024
Key Details
Sold Price $324,000
Property Type Single Family Home
Sub Type Single Family Residence
Listing Status Sold
Purchase Type For Sale
Square Footage 2,156 sqft
Price per Sqft $150
Subdivision Tucker Creek Estates
MLS Listing ID 100420960
Sold Date 10/09/24
Style Wood Frame
Bedrooms 3
Full Baths 2
HOA Y/N No
Originating Board North Carolina Regional MLS
Year Built 2004
Annual Tax Amount $3,116
Lot Size 0.520 Acres
Acres 0.52
Lot Dimensions 57x209.75x58x159.94x145.02
Property Description
110 Heron Moon Court in Havelock, NC is a fantastic 3-bedroom, 2-bathroom home tucked away in a quiet cul-de-sac. The living area is ideal for both relaxation and entertaining, while the kitchen features a new refrigerator and a new dishwasher, providing convenience and style. A large fenced backyard adds privacy and offers a great space for outdoor activities. With its convenient location near schools, parks, and shopping, 110 Heron Moon Court is more than an address - it's a wonderful opportunity for a comfortable and convenient lifestyle. Don't miss the chance to make this your new home!
***SELLER IS OFFERING $3,000 TOWARD THE BUYERS CLOSING COSTS WITH ACCEPTABLE OFFER***
Location
State NC
County Craven
Community Tucker Creek Estates
Zoning Residential
Direction Highway 70 E toward Havelock. Left on Sermons toward Tucker Creek Middle School. Left on to Tucker Creek Lane, then right onto Heron Moon. House is on the right.
Location Details Mainland
Rooms
Basement None
Primary Bedroom Level Primary Living Area
Interior
Interior Features Whirlpool, Master Downstairs, Vaulted Ceiling(s), Ceiling Fan(s), Pantry, Walk-In Closet(s)
Heating Heat Pump, Fireplace(s), Electric, Forced Air
Cooling Central Air
Flooring Carpet, Laminate
Fireplaces Type Gas Log
Fireplace Yes
Window Features Blinds
Appliance Stove/Oven - Electric, Refrigerator, Microwave - Built-In, Dishwasher
Laundry Laundry Closet
Exterior
Parking Features Concrete
Garage Spaces 2.0
Roof Type Architectural Shingle
Porch Covered, Patio
Building
Lot Description Cul-de-Sac Lot
Story 1
Entry Level One
Foundation Slab
Sewer Municipal Sewer
Water Municipal Water
New Construction No
Others
Tax ID 6-215-3 -188
Acceptable Financing Cash, Conventional, FHA, VA Loan
Listing Terms Cash, Conventional, FHA, VA Loan
Special Listing Condition None
Read Less Info
Want to know what your home might be worth? Contact us for a FREE valuation!

Our team is ready to help you sell your home for the highest possible price ASAP

GET MORE INFORMATION

Partner | Lic# 235067







